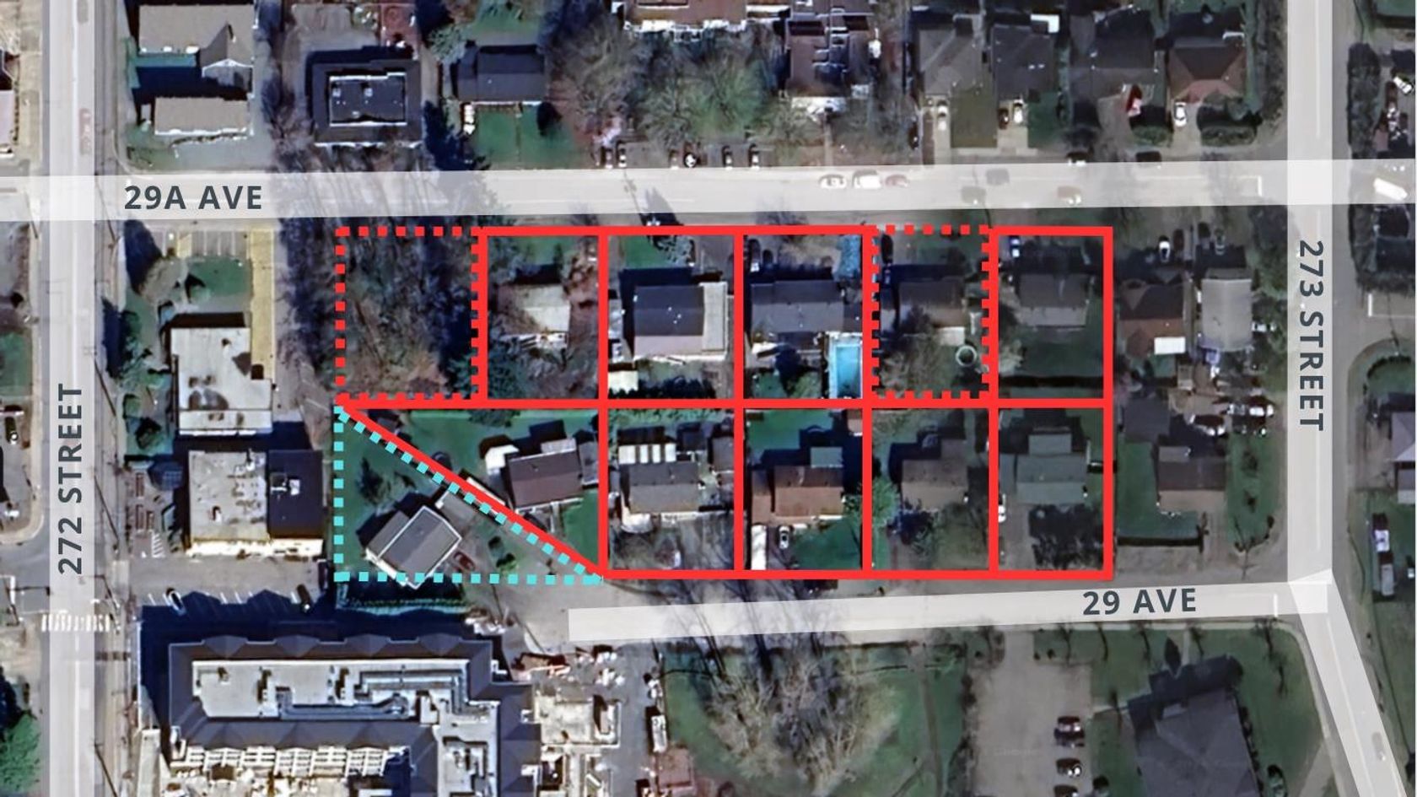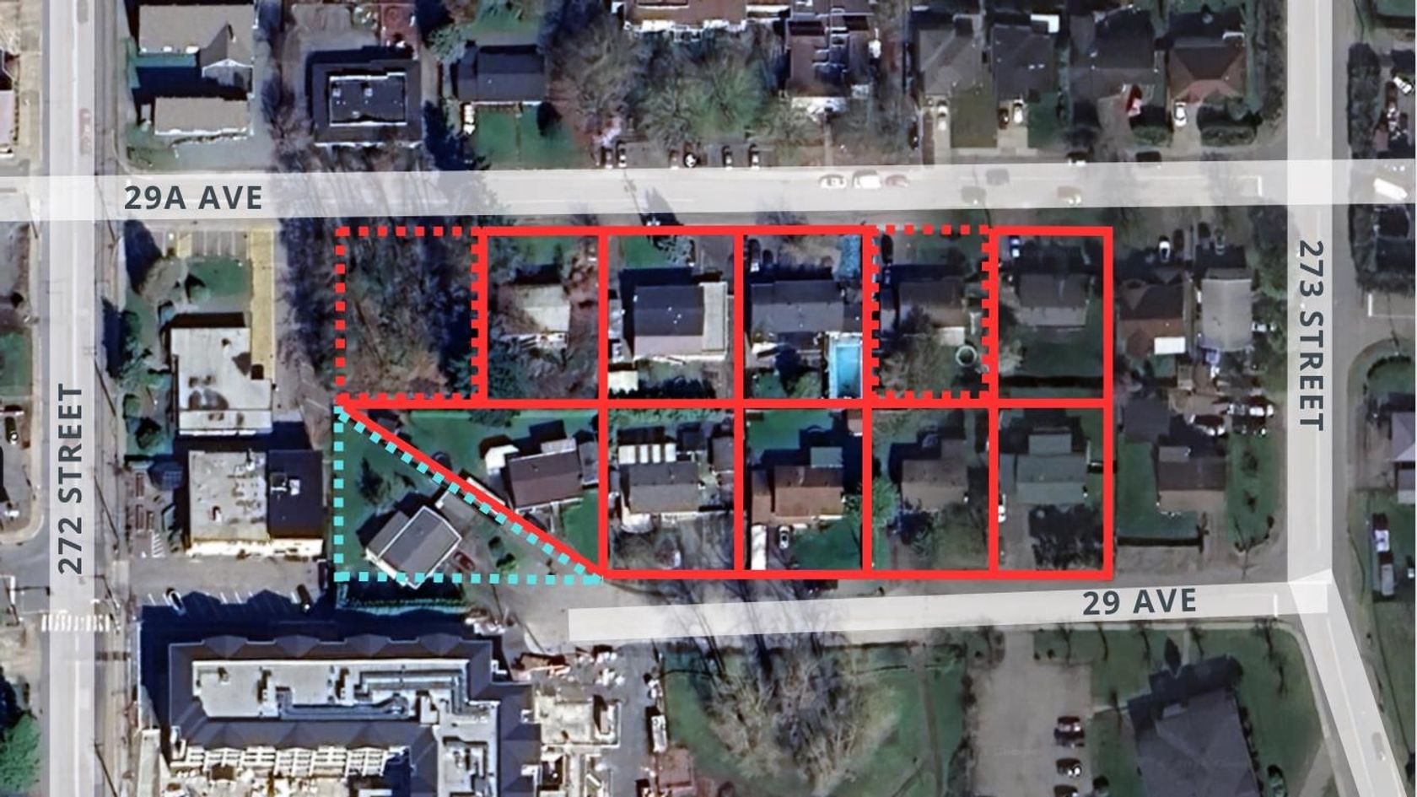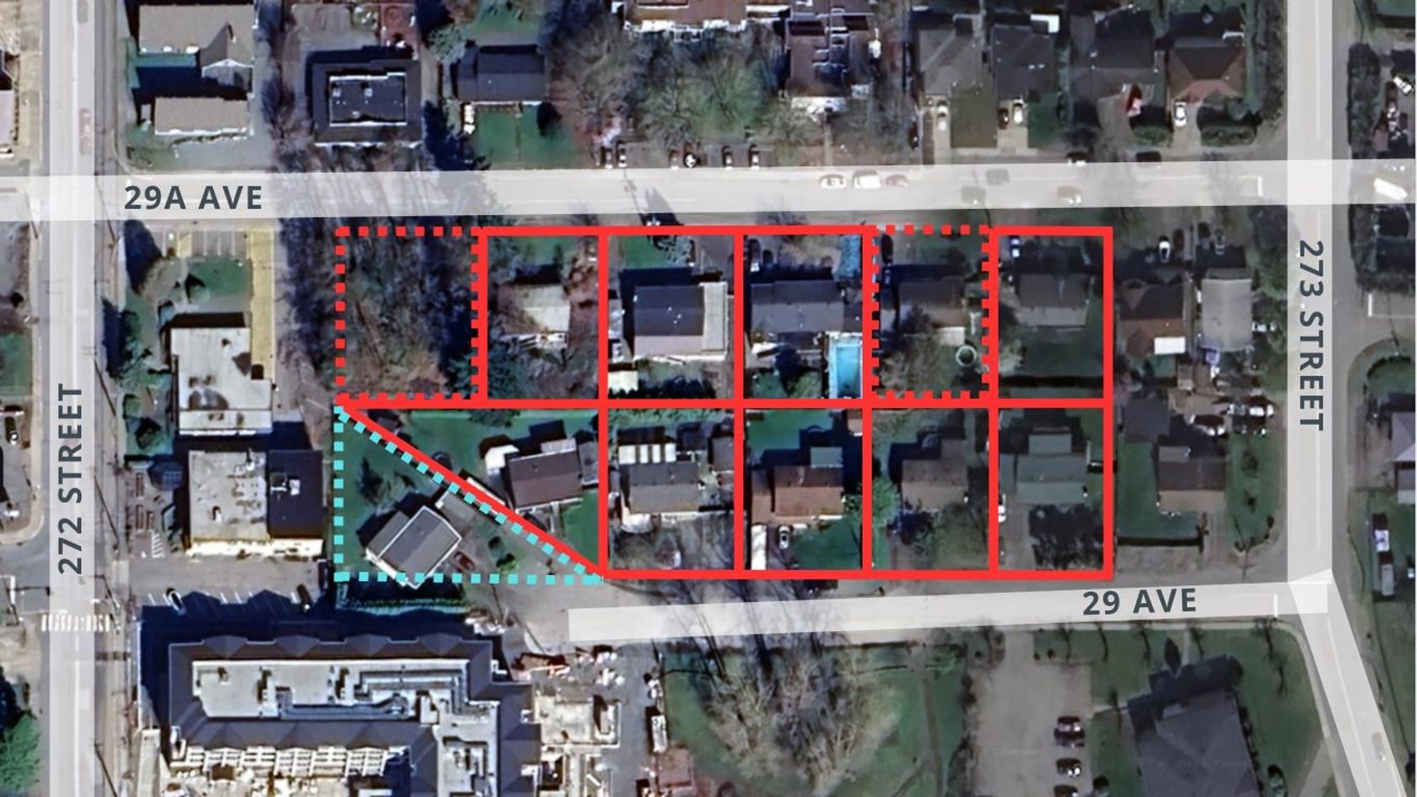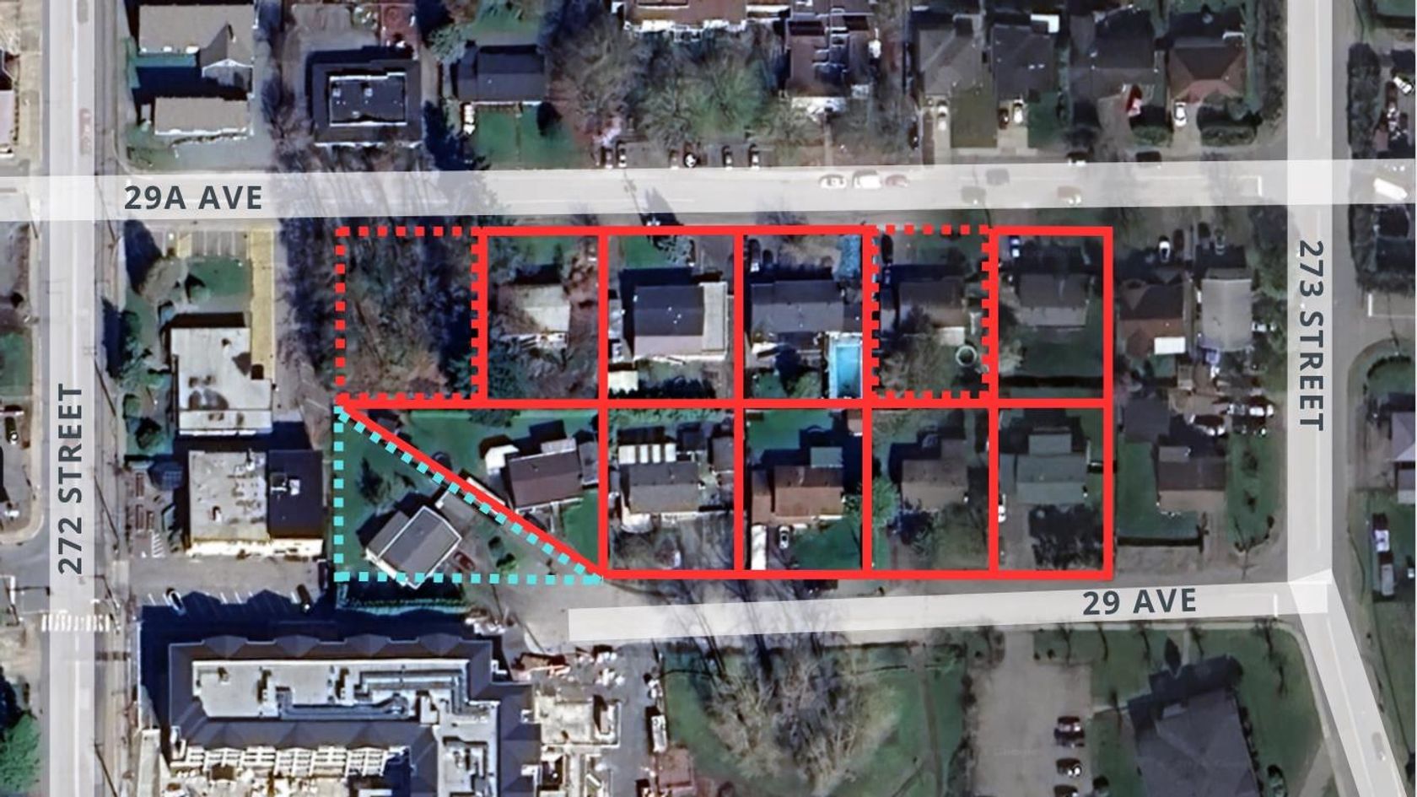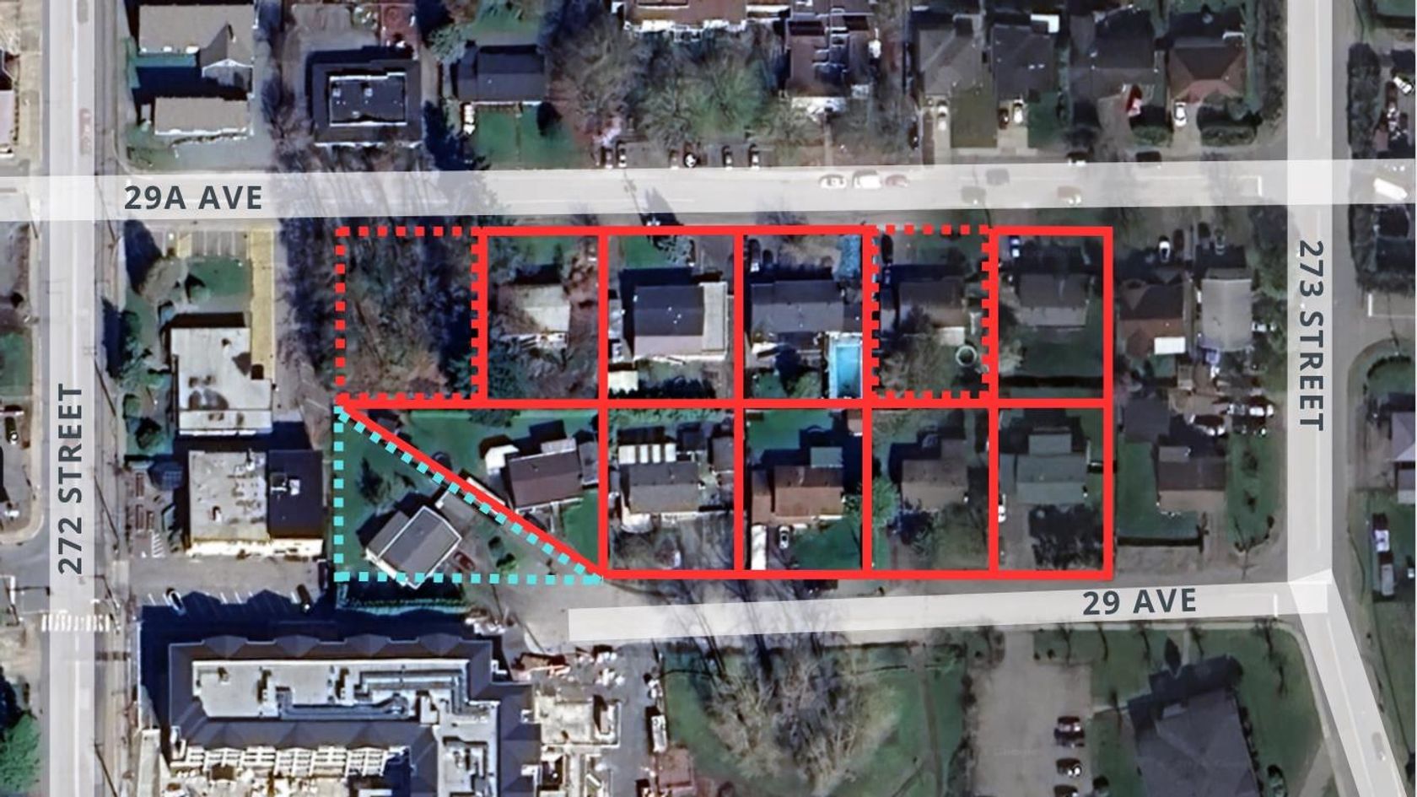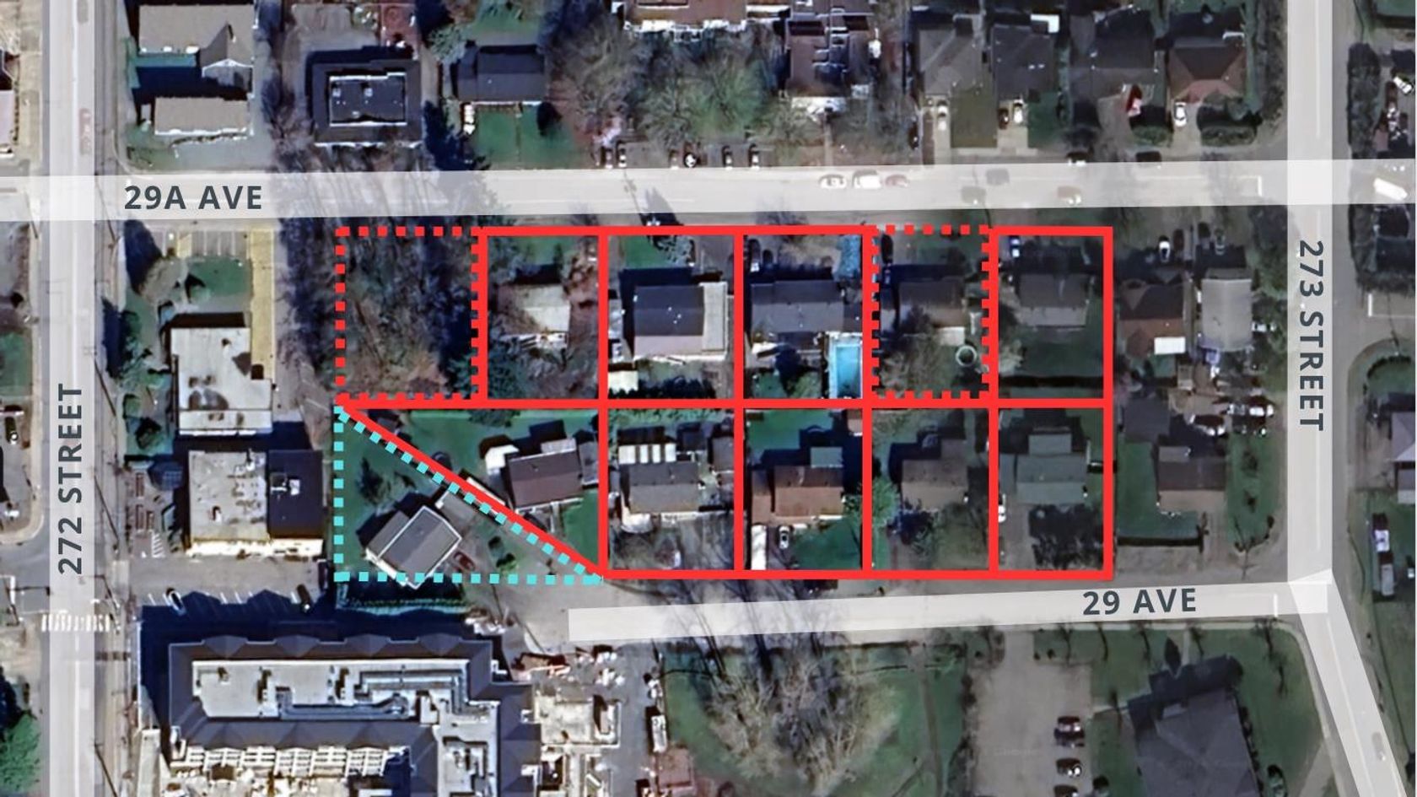4 Bedrooms
2 Bathrooms
Carport Single, Open, Front Access, Concrete (2) Parking
Carport Single, Open, Front Access, Concrete (2)
2,088 sqft
$1,148,800
About this House in Aldergrove Langley
Totally renovated from top to bottom this pristine home is located in a family friendly cul de sac close to all amenities. Striking white kitchen boasts quartz counter tops & peninsula eating bar, soft close cabinetry, honeycomb tile backsplash, gunmetal S/S LG appliances & patio door access to covered South facing rear deck. Spacious living room has fireplace feature wall & large bay window that drenches the home in natural light. King Size primary bedroom has walk in closet… with barn style door plus additional closet. Bathroom features quartz countertop with overmount sink & deep soaker tub with rain shower. Heat pump/AC (2024). Basement suite perfect for in-laws or mortgage helper. Minutes to the up & coming Aldergrove Town Centre and easy access to Hwy 1. Welcome Home!
Listed by Sutton Premier Realty.
Totally renovated from top to bottom this pristine home is located in a family friendly cul de sac close to all amenities. Striking white kitchen boasts quartz counter tops & peninsula eating bar, soft close cabinetry, honeycomb tile backsplash, gunmetal S/S LG appliances & patio door access to covered South facing rear deck. Spacious living room has fireplace feature wall & large bay window that drenches the home in natural light. King Size primary bedroom has walk in closet with barn style door plus additional closet. Bathroom features quartz countertop with overmount sink & deep soaker tub with rain shower. Heat pump/AC (2024). Basement suite perfect for in-laws or mortgage helper. Minutes to the up & coming Aldergrove Town Centre and easy access to Hwy 1. Welcome Home!
Listed by Sutton Premier Realty.
 Brought to you by your friendly REALTORS® through the MLS® System, courtesy of Sam Kochhar for your convenience.
Brought to you by your friendly REALTORS® through the MLS® System, courtesy of Sam Kochhar for your convenience.
Disclaimer: This representation is based in whole or in part on data generated by the Chilliwack & District Real Estate Board, Fraser Valley Real Estate Board or Real Estate Board of Greater Vancouver which assumes no responsibility for its accuracy.
More Details
- MLS®: R3064432
- Bedrooms: 4
- Bathrooms: 2
- Type: House
- Square Feet: 2,088 sqft
- Lot Size: 4,198 sqft
- Frontage: 46.91 ft
- Full Baths: 2
- Half Baths: 0
- Taxes: $3111.33
- Parking: Carport Single, Open, Front Access, Concrete (2)
- Basement: Full, Finished, Exterior Entry
- Storeys: 2 storeys
- Year Built: 1983
- Style: Basement Entry








































