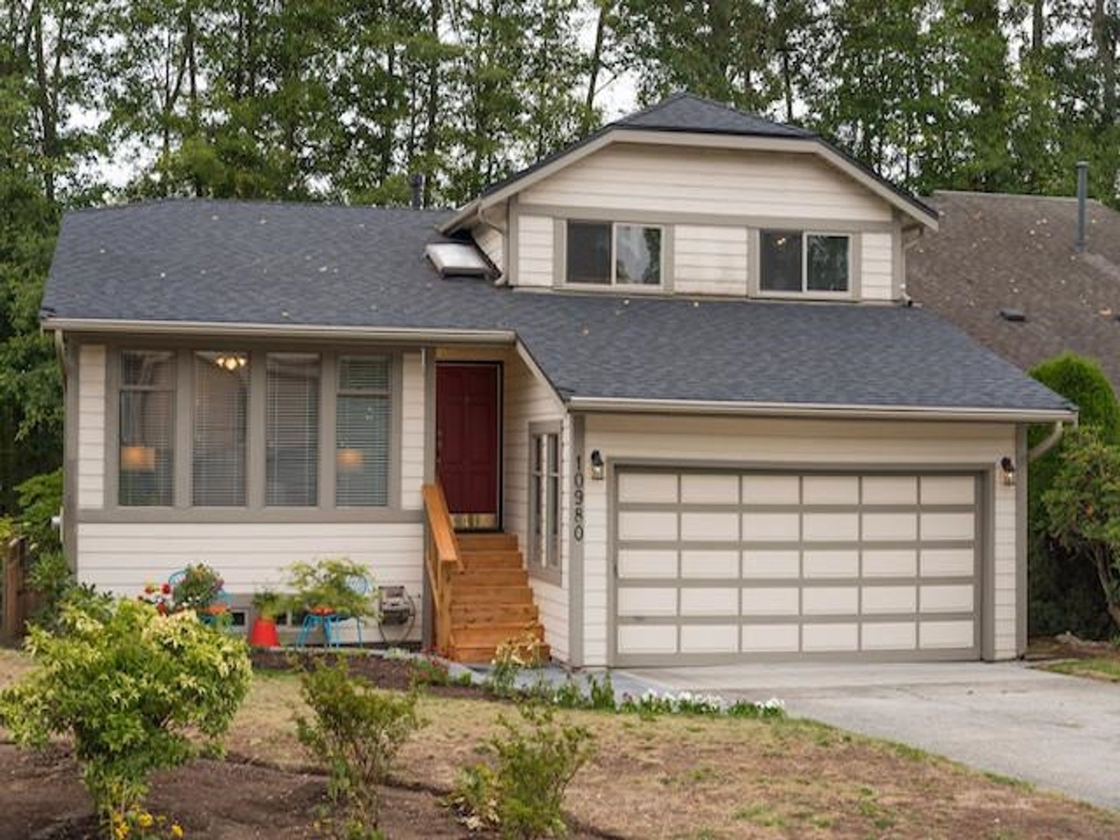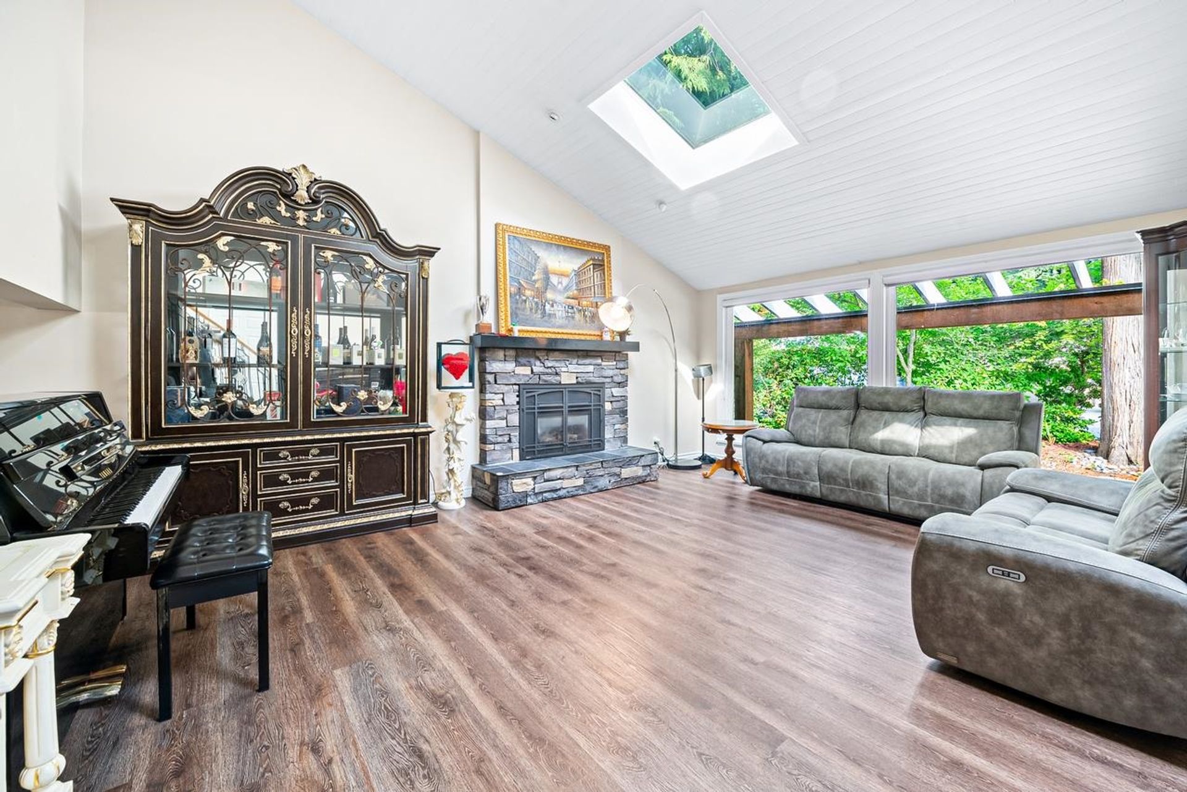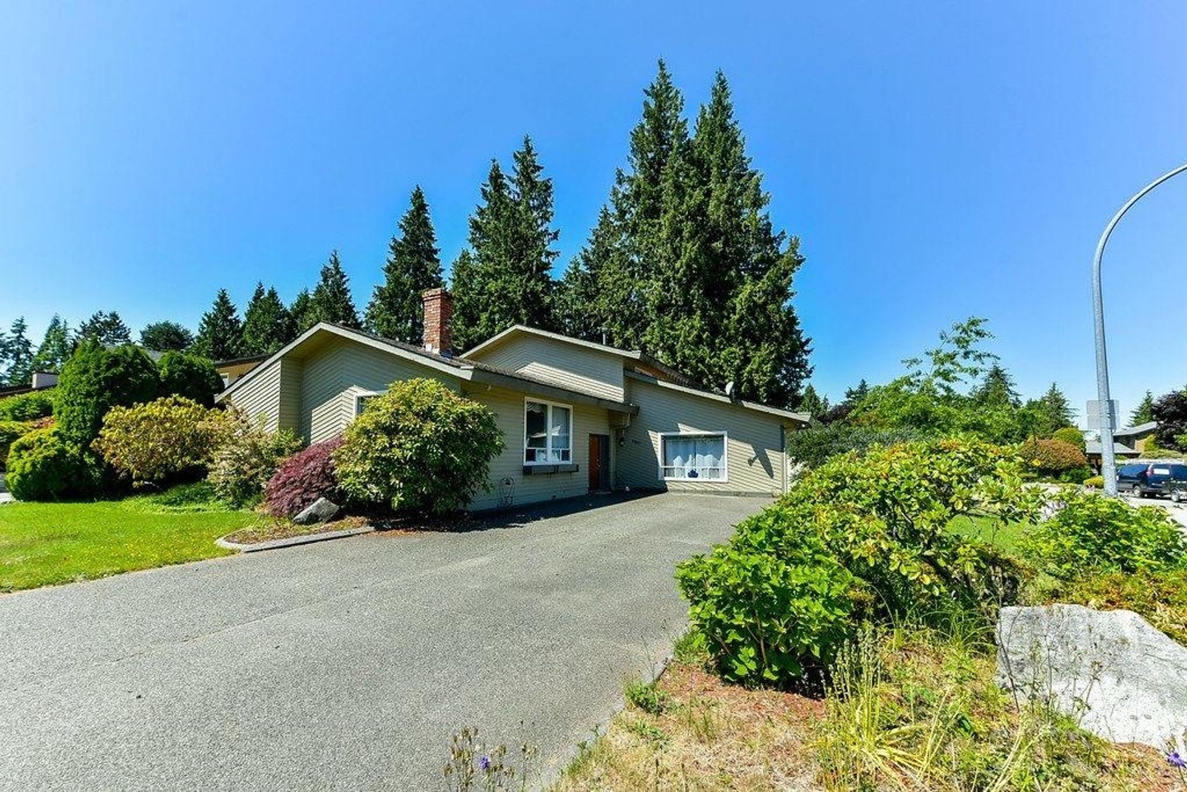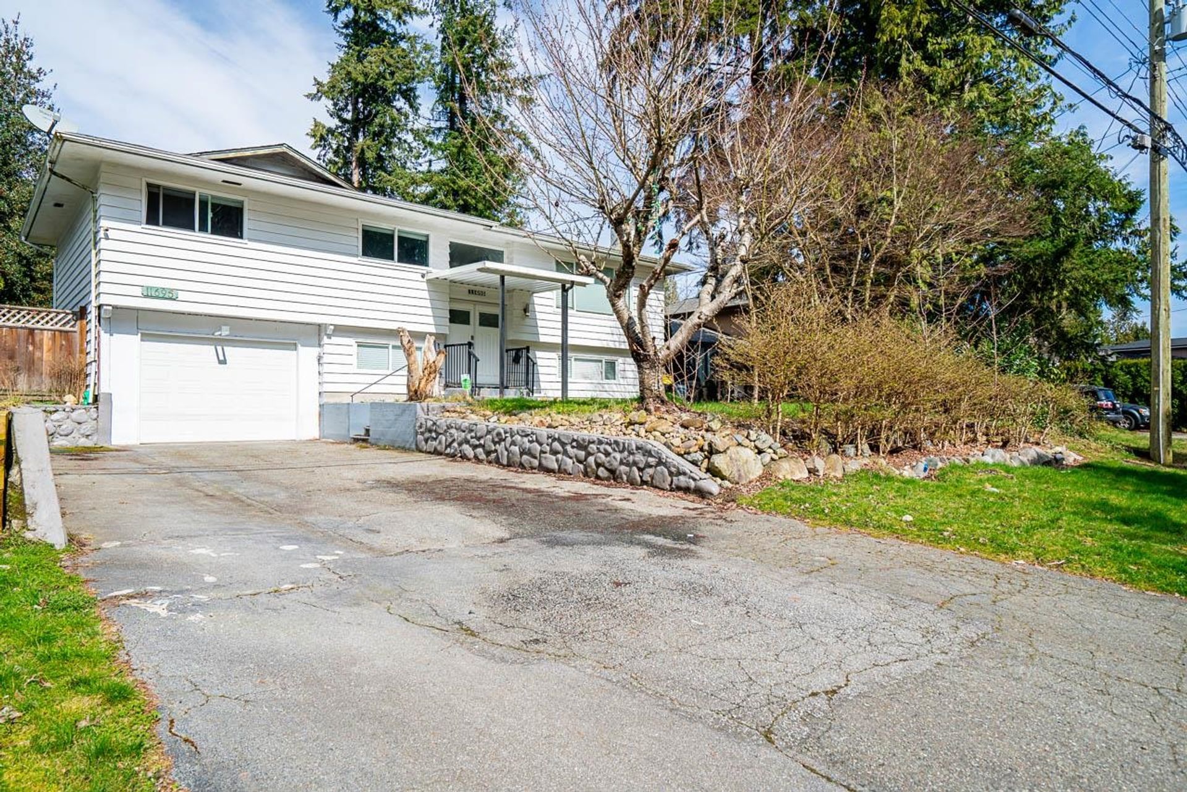5 Bedrooms
3 Bathrooms
Garage Double (6) Parking
Garage Double (6)
2,900 sqft
$1,338,000
About this House in Sunshine Hills Woods
Welcome to this spacious 4-level family home, ideally positioned on a quiet cul-de-sac in North Delta w/ 46.55’ of frontage! Featuring 5 beds, 2.5 baths, & 2,900 sqft of well-planned living space. The multi-level layout provides great separation of space, including large living areas, a bright renovated kitchen w/ stainless steel appliances, a cozy breakfast nook,& a generous family room w/ a built-in projector screen—perfect for entertaining. Enjoy year-round comfort… w/ central A/C & a newly installed heat pump. The basement includes a recreation room, ample storage, & walk-out access to a covered patio for all-season enjoyment. A fantastic opportunity in a sought-after neighbourhood—offering great value! Conveniently located near schools, parks, shopping quick access to Hwy 91.
Listed by RE/MAX City Realty.
Welcome to this spacious 4-level family home, ideally positioned on a quiet cul-de-sac in North Delta w/ 46.55’ of frontage! Featuring 5 beds, 2.5 baths, & 2,900 sqft of well-planned living space. The multi-level layout provides great separation of space, including large living areas, a bright renovated kitchen w/ stainless steel appliances, a cozy breakfast nook,& a generous family room w/ a built-in projector screen—perfect for entertaining. Enjoy year-round comfort w/ central A/C & a newly installed heat pump. The basement includes a recreation room, ample storage, & walk-out access to a covered patio for all-season enjoyment. A fantastic opportunity in a sought-after neighbourhood—offering great value! Conveniently located near schools, parks, shopping quick access to Hwy 91.
Listed by RE/MAX City Realty.
 Brought to you by your friendly REALTORS® through the MLS® System, courtesy of Sam Kochhar for your convenience.
Brought to you by your friendly REALTORS® through the MLS® System, courtesy of Sam Kochhar for your convenience.
Disclaimer: This representation is based in whole or in part on data generated by the Chilliwack & District Real Estate Board, Fraser Valley Real Estate Board or Real Estate Board of Greater Vancouver which assumes no responsibility for its accuracy.
More Details
- MLS®: R3062296
- Bedrooms: 5
- Bathrooms: 3
- Type: House
- Square Feet: 2,900 sqft
- Lot Size: 5,961 sqft
- Frontage: 46.55 ft
- Full Baths: 2
- Half Baths: 1
- Taxes: $5081.96
- Parking: Garage Double (6)
- Basement: Finished
- Storeys: 4 storeys
- Year Built: 1987
- Style: 4 Level Split


















































