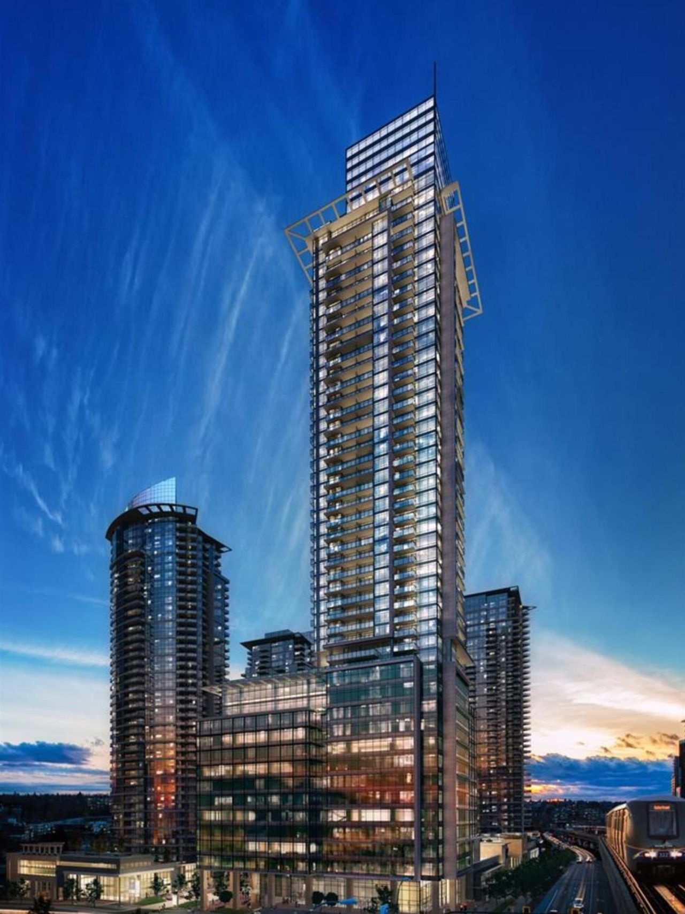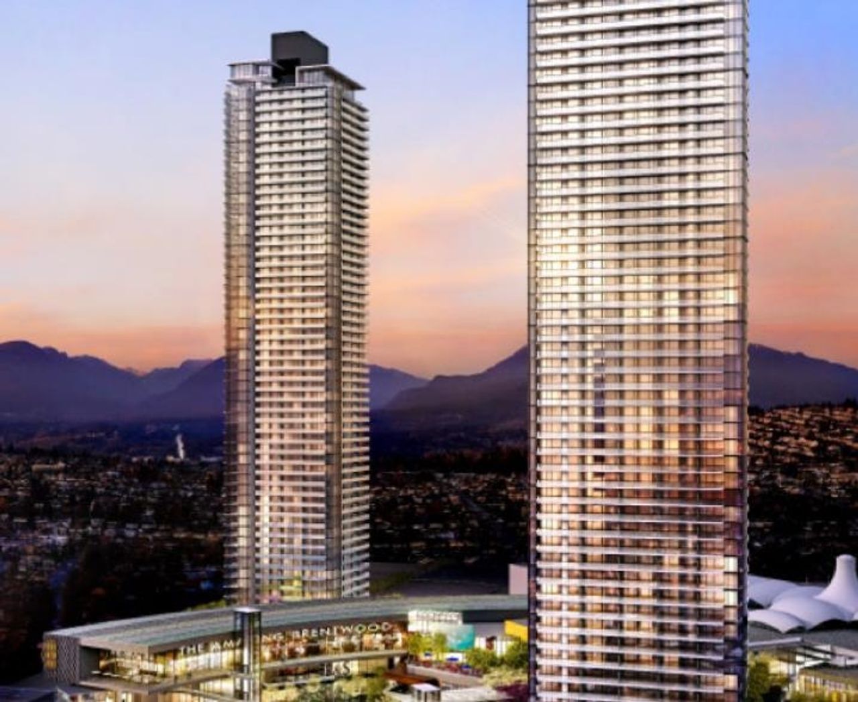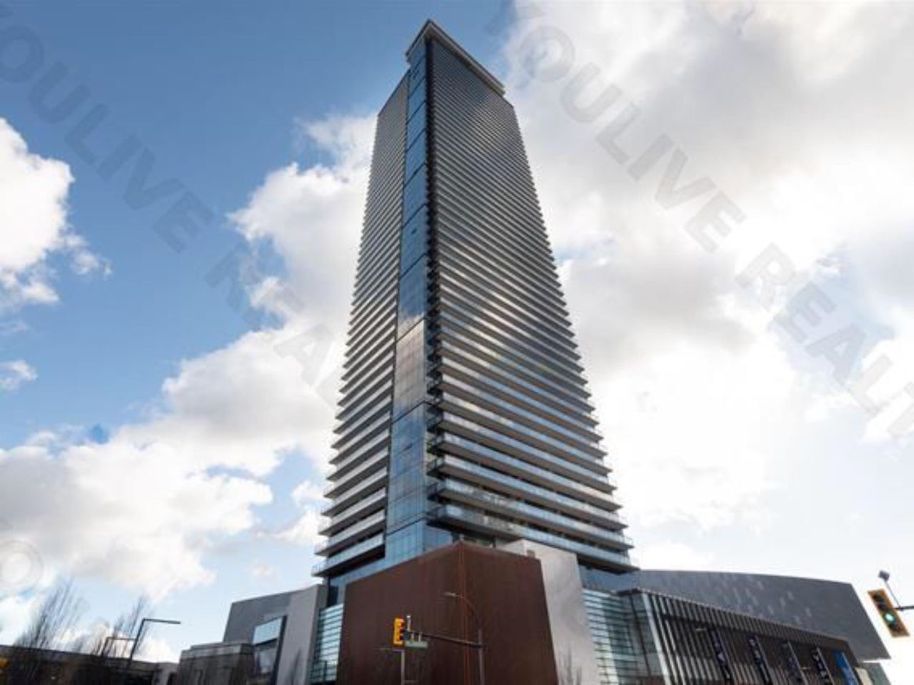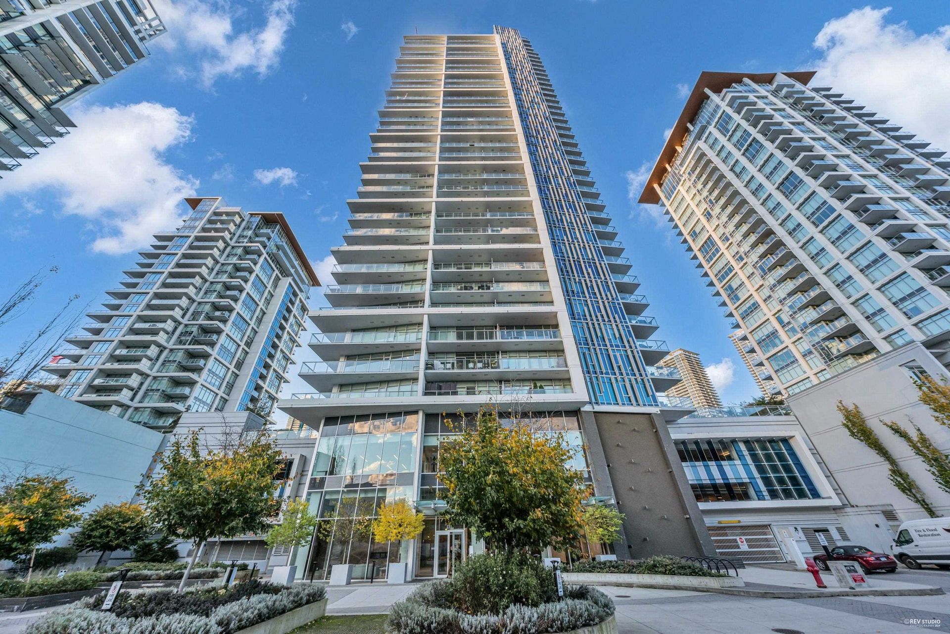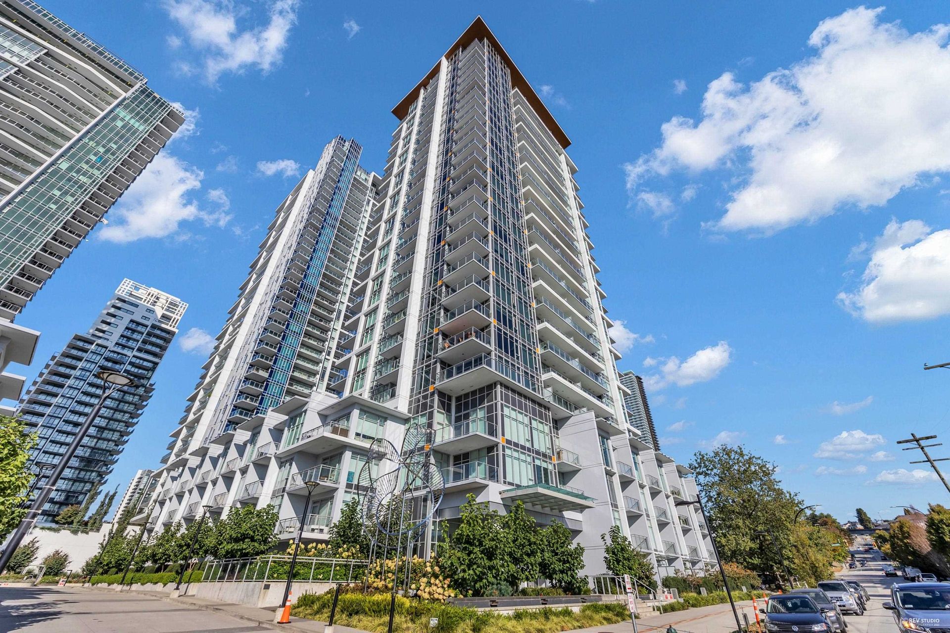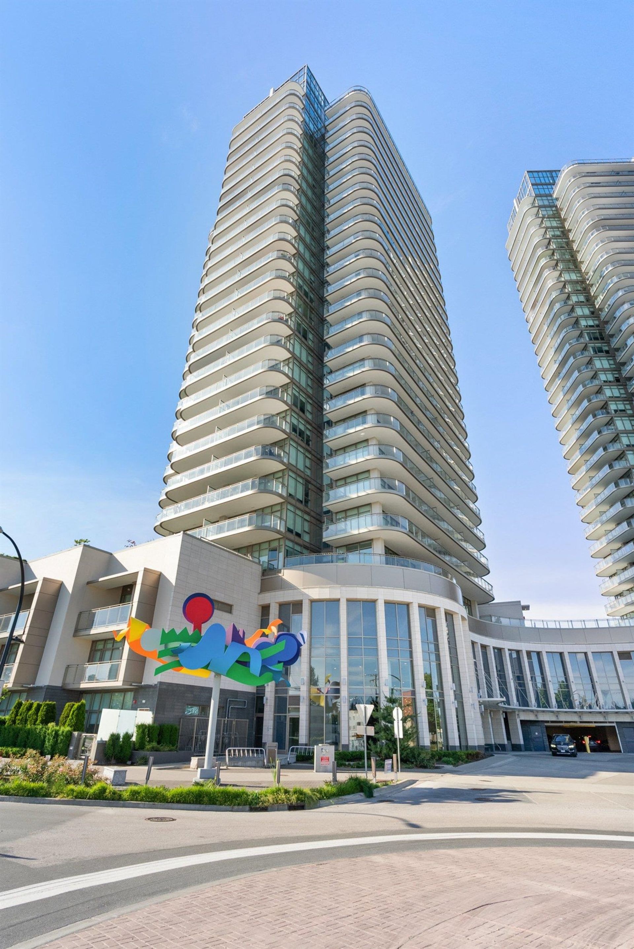2 Bedrooms
2 Bathrooms
Garage Under Building (1) Parking
Garage Under Building (1)
868 sqft
$899,000
About this Condo in Brentwood Park
Experience breathtaking PANORAMIC VIEWS from this RARELY AVAILABLE 57th floor 2 BED + 2BATH + NOOK CORNER HOME at The Amazing Brentwood Tower 1 by SHAPE. Bright SE facing unit w/270° UNOBSTRUCTED VIEWS of city, ocean & Mts from 2 SPACIOUS BALCONIES & 9ft floor-to-ceiling windows filling the home w/natural light. Modern kitchen feat. Italian cabinetry, quartz island, BOSCH appls, gas cooktop & wall oven while the primary bdrm offers a custom WIC & spa-inspired ensuite. Open-c…oncept layout ideal for entertaining or relaxing above the city. Enjoy 25,000SF amenities including a gym, yoga/music rms, guest suites, BBQ courtyard, biz lounge & 24/7 concierge. Prime location in Brentwood Town Centre steps to shops, dining, entertainment & SkyTrain. A MUST SEE. Call today for your private showing!
Listed by Sutton Group - 1st West Realty.
Experience breathtaking PANORAMIC VIEWS from this RARELY AVAILABLE 57th floor 2 BED + 2BATH + NOOK CORNER HOME at The Amazing Brentwood Tower 1 by SHAPE. Bright SE facing unit w/270° UNOBSTRUCTED VIEWS of city, ocean & Mts from 2 SPACIOUS BALCONIES & 9ft floor-to-ceiling windows filling the home w/natural light. Modern kitchen feat. Italian cabinetry, quartz island, BOSCH appls, gas cooktop & wall oven while the primary bdrm offers a custom WIC & spa-inspired ensuite. Open-concept layout ideal for entertaining or relaxing above the city. Enjoy 25,000SF amenities including a gym, yoga/music rms, guest suites, BBQ courtyard, biz lounge & 24/7 concierge. Prime location in Brentwood Town Centre steps to shops, dining, entertainment & SkyTrain. A MUST SEE. Call today for your private showing!
Listed by Sutton Group - 1st West Realty.
 Brought to you by your friendly REALTORS® through the MLS® System, courtesy of Sam Kochhar for your convenience.
Brought to you by your friendly REALTORS® through the MLS® System, courtesy of Sam Kochhar for your convenience.
Disclaimer: This representation is based in whole or in part on data generated by the Chilliwack & District Real Estate Board, Fraser Valley Real Estate Board or Real Estate Board of Greater Vancouver which assumes no responsibility for its accuracy.
More Details
- MLS®: R3062193
- Bedrooms: 2
- Bathrooms: 2
- Type: Condo
- Building: 4510 Halifax Way, Burnaby North
- Square Feet: 868 sqft
- Full Baths: 2
- Half Baths: 0
- Taxes: $2300
- Maintenance: $563.36
- Parking: Garage Under Building (1)
- View: Stunning mts & city views
- Basement: None
- Storeys: 1 storeys
- Year Built: 2019









































