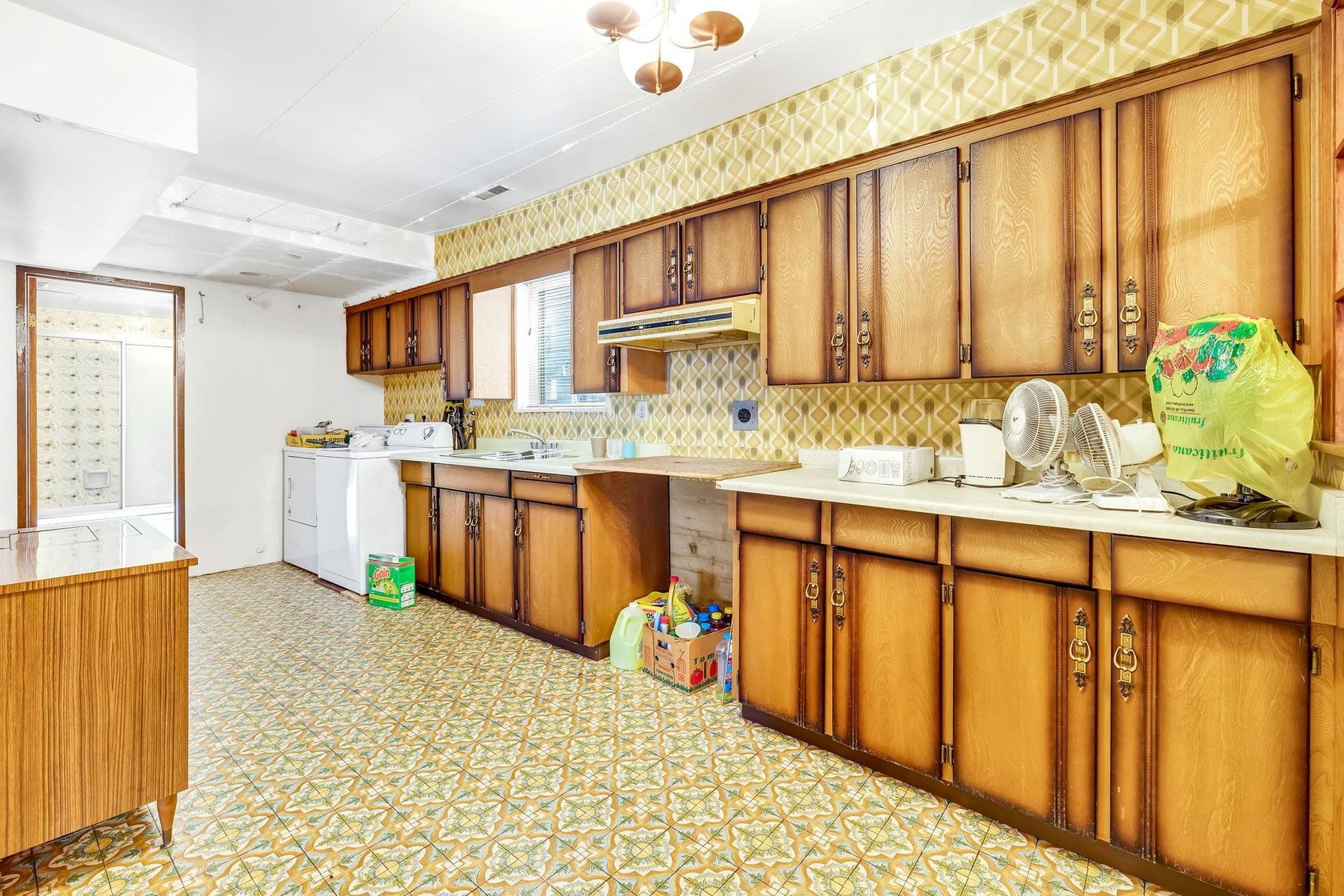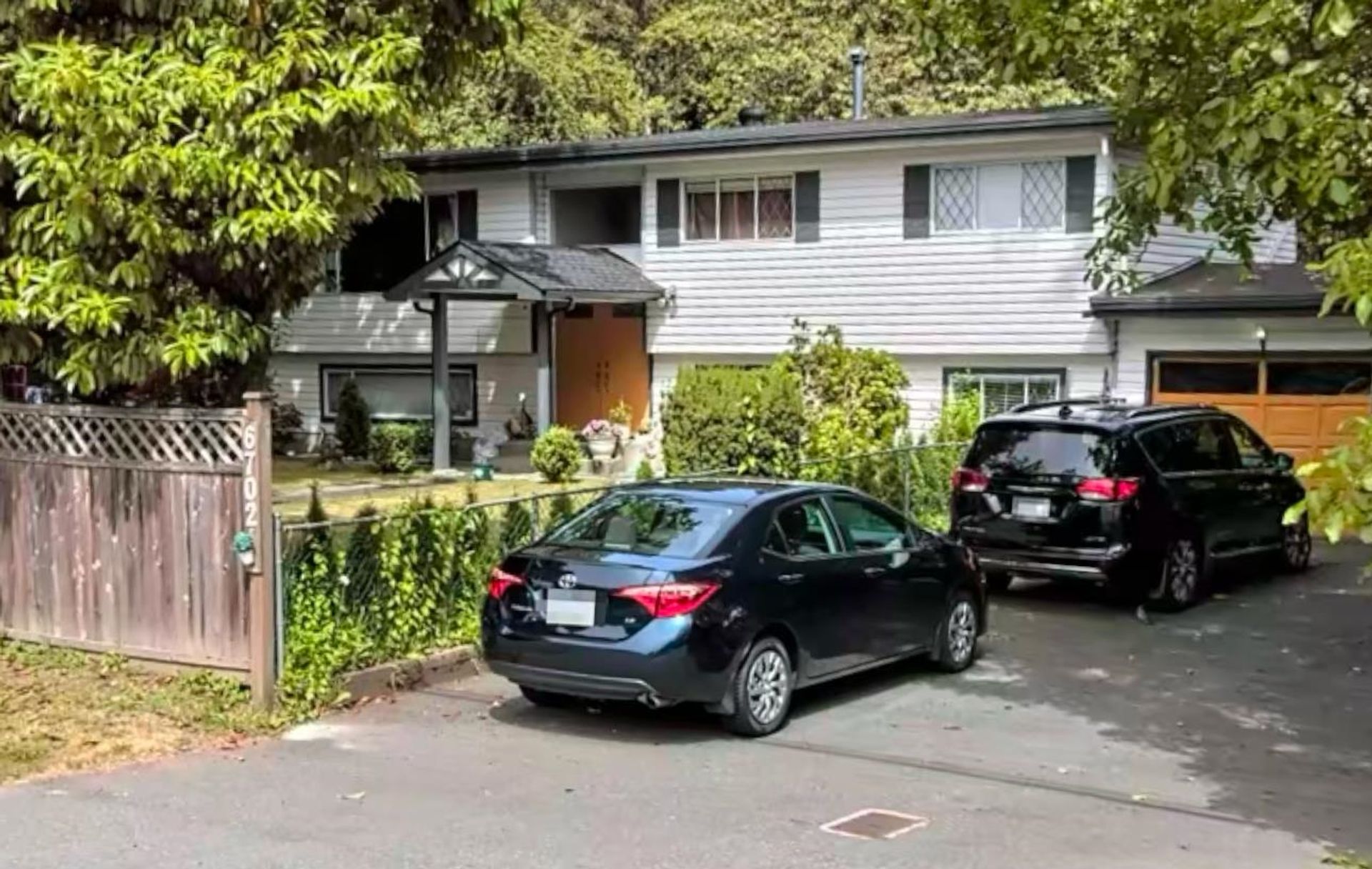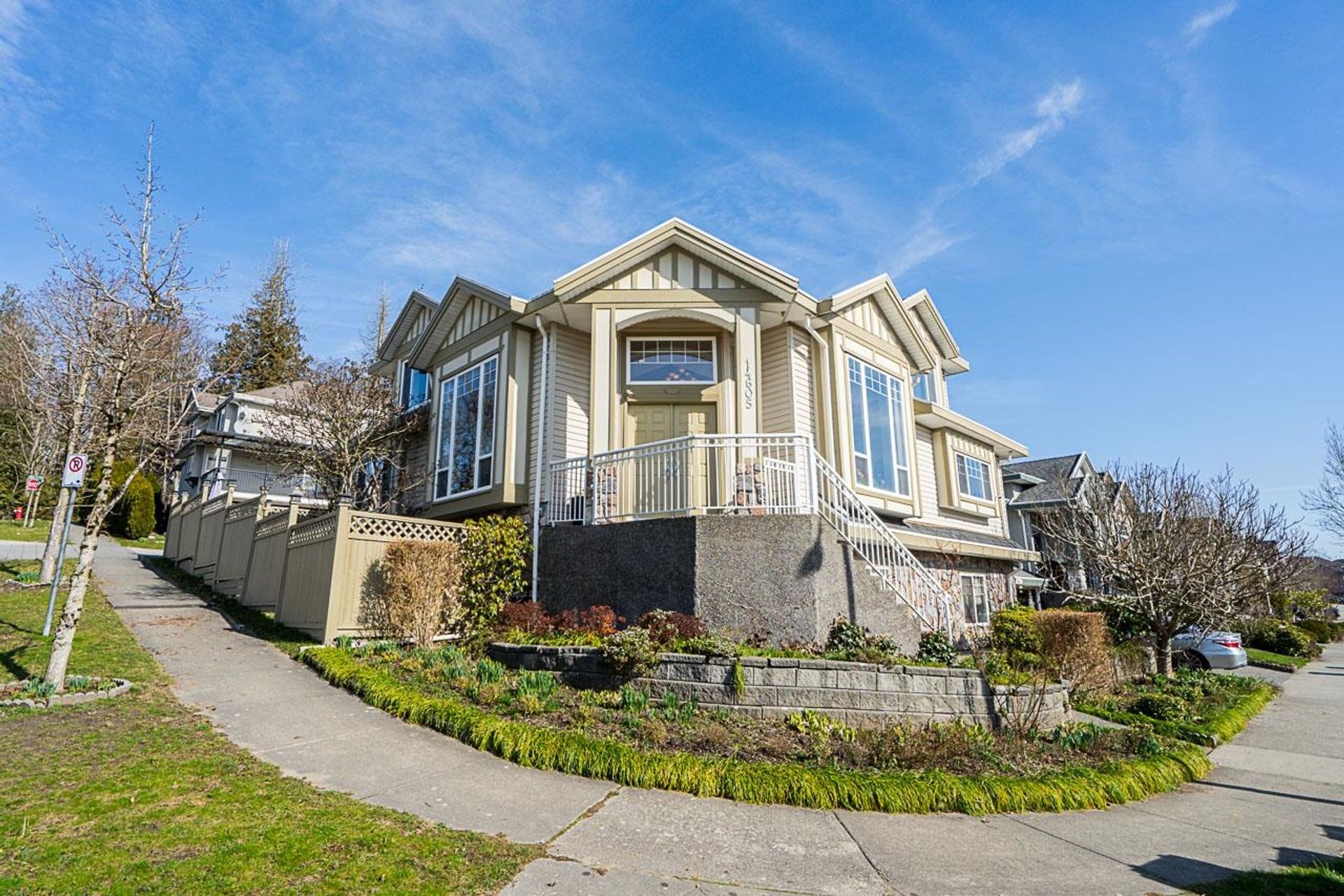9 Bedrooms
7 Bathrooms
Garage Double, Front Access (8) Parking
Garage Double, Front Access (8)
5,570 sqft
$2,174,000
About this House in East Newton
First time on the market! This owner-built, custom 8-bedroom, 6-bathroom home in the heart of East Newton offers over 5,500 sq ft of functional living space on a sunny, south-facing 7,500+ sq ft lot. With impressive curb appeal and a distinctive floor plan, this home is perfect for large or multi-generational families. The main level features two spacious bedrooms, soaring ceilings, bright open-concept living areas, and a gourmet kitchen ideal for entertaining. Upstairs offer…s oversized bedrooms and well-appointed bathrooms.The basement offers 2+2 mortgage helper suites. Tons of parking and a central location close to transit, schools, shopping, parks & more! Open house Saturday, December 13 2025 (2:00 pm - 4:00 pm)
Listed by Macdonald Realty (Surrey/152).
First time on the market! This owner-built, custom 8-bedroom, 6-bathroom home in the heart of East Newton offers over 5,500 sq ft of functional living space on a sunny, south-facing 7,500+ sq ft lot. With impressive curb appeal and a distinctive floor plan, this home is perfect for large or multi-generational families. The main level features two spacious bedrooms, soaring ceilings, bright open-concept living areas, and a gourmet kitchen ideal for entertaining. Upstairs offers oversized bedrooms and well-appointed bathrooms.The basement offers 2+2 mortgage helper suites. Tons of parking and a central location close to transit, schools, shopping, parks & more! Open house Saturday, December 13 2025 (2:00 pm - 4:00 pm)
Listed by Macdonald Realty (Surrey/152).
 Brought to you by your friendly REALTORS® through the MLS® System, courtesy of Sam Kochhar for your convenience.
Brought to you by your friendly REALTORS® through the MLS® System, courtesy of Sam Kochhar for your convenience.
Disclaimer: This representation is based in whole or in part on data generated by the Chilliwack & District Real Estate Board, Fraser Valley Real Estate Board or Real Estate Board of Greater Vancouver which assumes no responsibility for its accuracy.
More Details
- MLS®: R3060290
- Bedrooms: 9
- Bathrooms: 7
- Type: House
- Square Feet: 5,570 sqft
- Lot Size: 7,729 sqft
- Frontage: 59.00 ft
- Full Baths: 6
- Half Baths: 1
- Taxes: $7234.11
- Parking: Garage Double, Front Access (8)
- Basement: Finished, Exterior Entry
- Storeys: 2 storeys
- Year Built: 2009





































