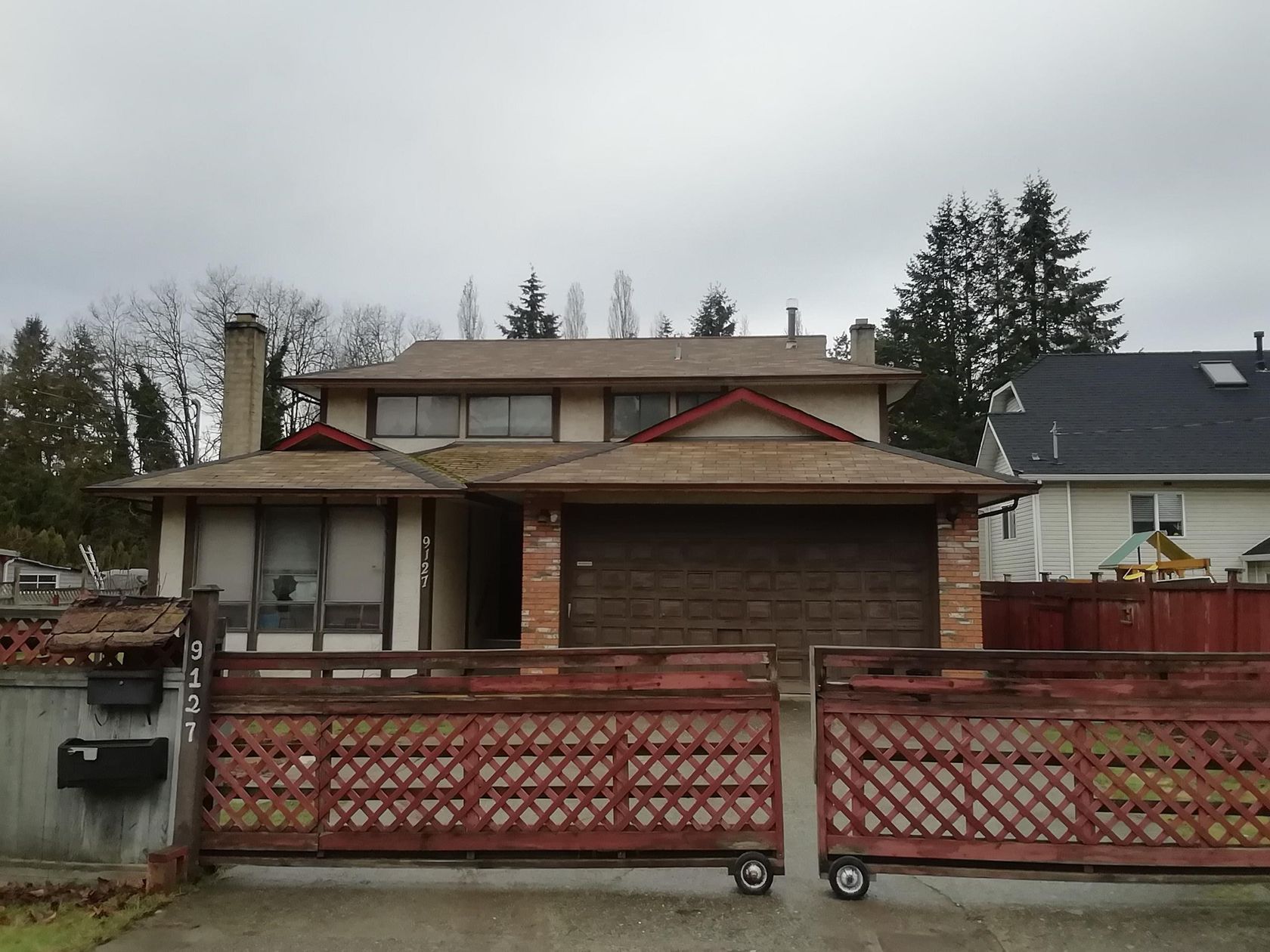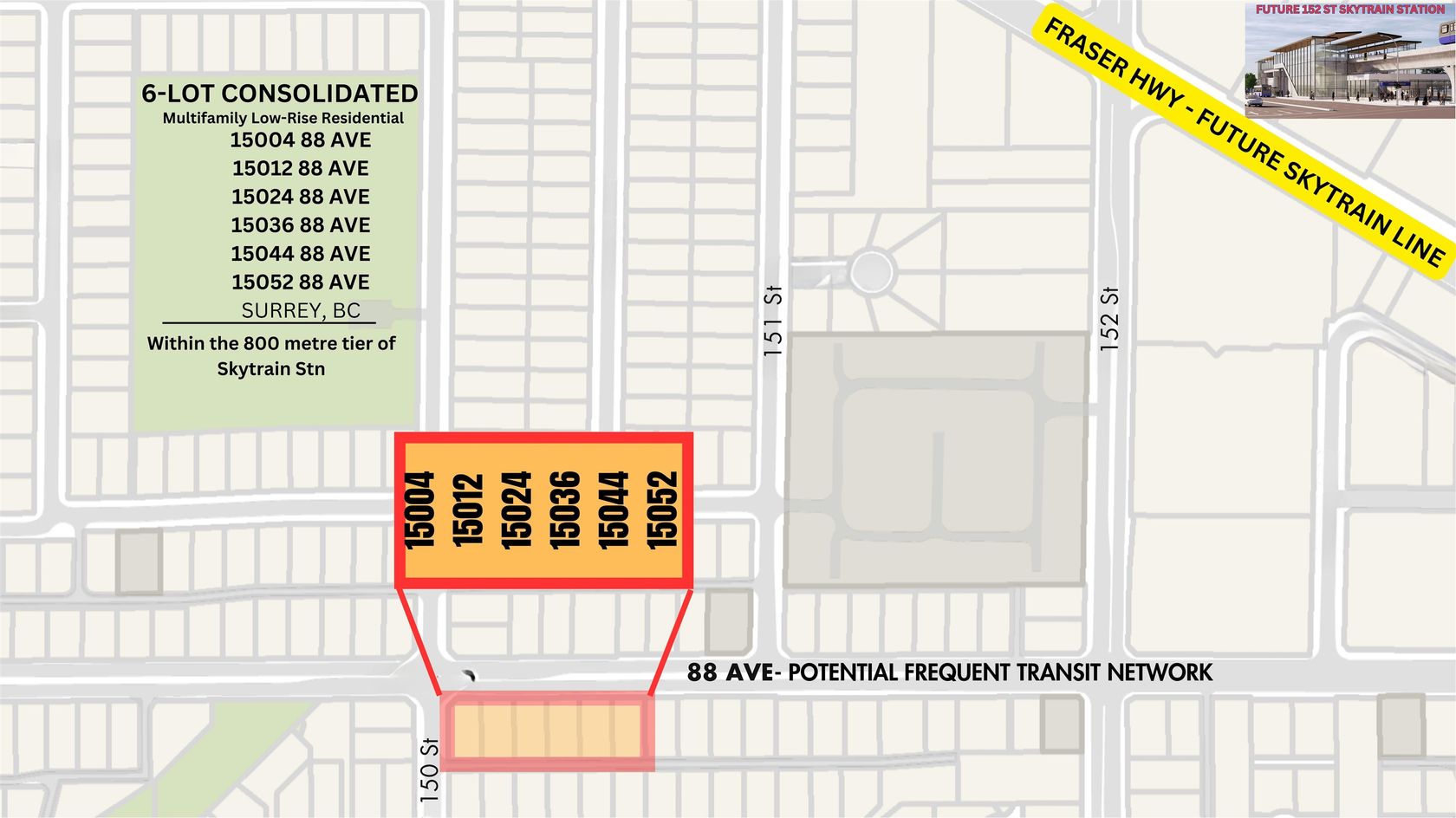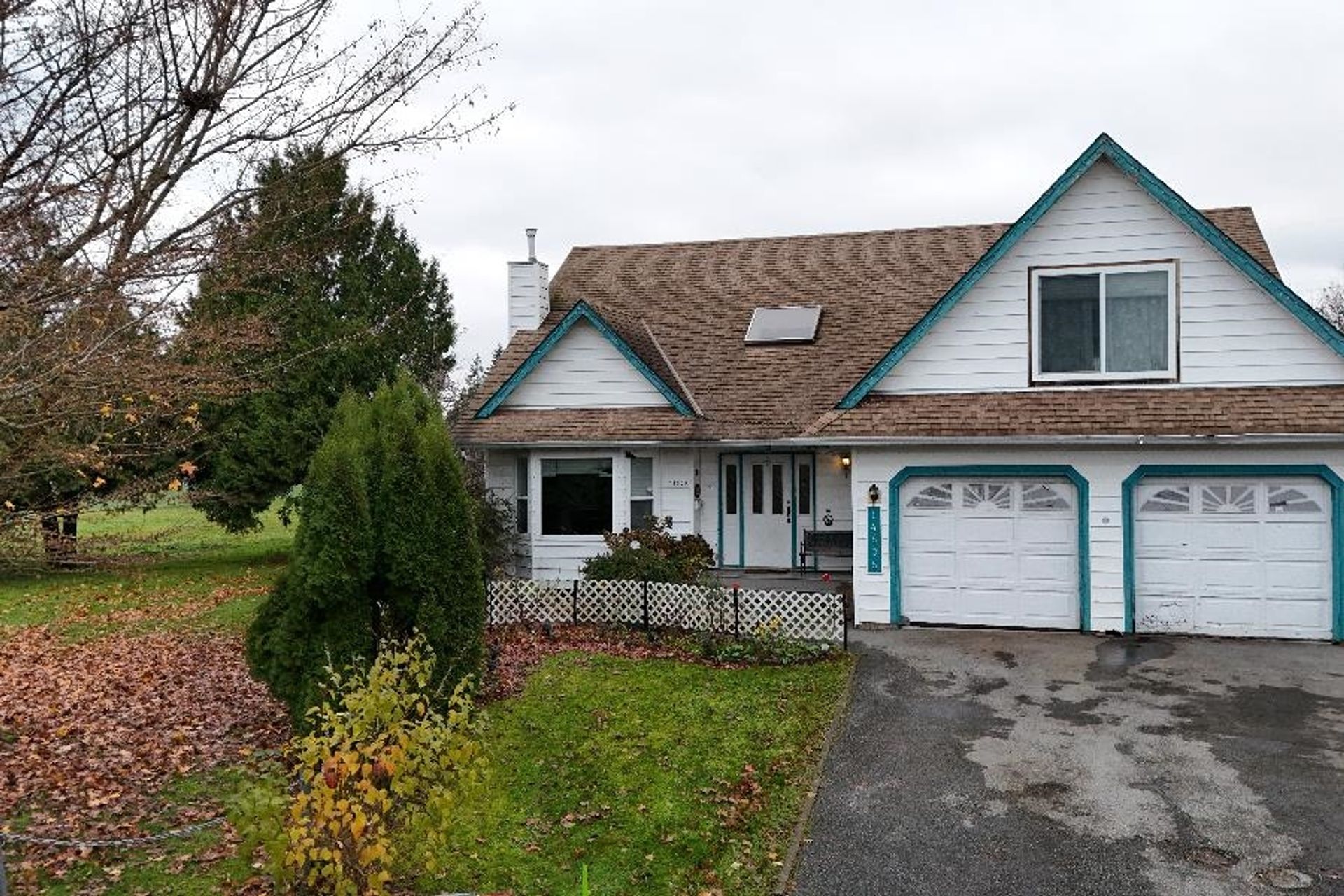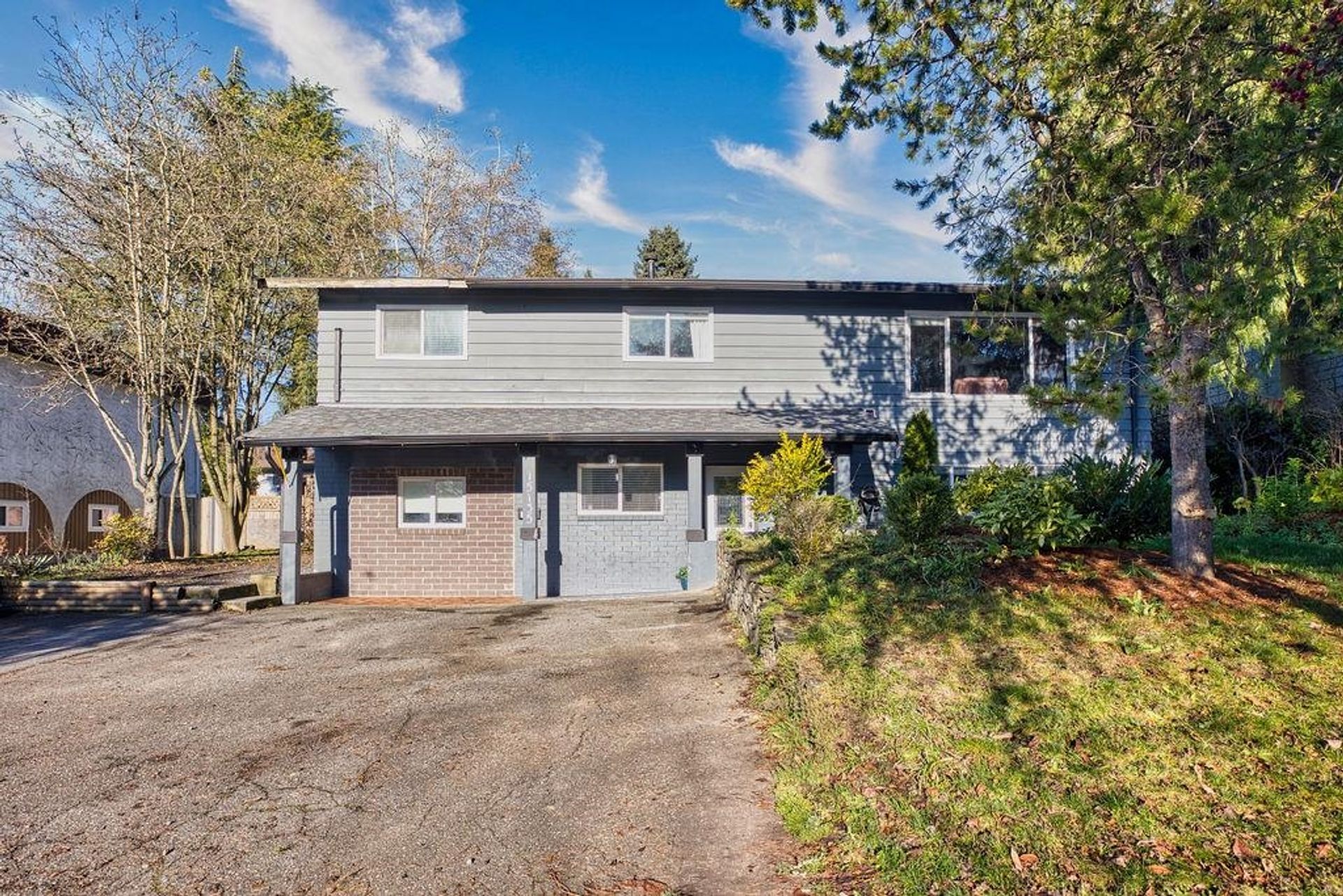4 Bedrooms
3 Bathrooms
Garage Triple, Front Access (7) Parking
Garage Triple, Front Access (7)
2,340 sqft
$1,489,800
About this House in Bear Creek Green Timbers
Beautifully maintained executive-style home tucked away on a quiet no-thru cul-de-sac in sought-after Bear Creek. Backing onto serene green-space for ultimate privacy, this home offers a traditional and inviting floor plan featuring separate living and family rooms, hardwood flooring, and an updated kitchen with granite counters, tile backsplash, stainless steel appliances, and a gas range. Enjoy two cozy gas fireplaces and large windows framing peaceful views of trees and na…ture. Upstairs you’ll find 4 spacious bedrooms, including a generous primary suite with a walk-in closet and a 5-piece ensuite with a soaker tub and separate shower. The main floor includes a versatile 5th bedroom or home office. Rare triple garage, updated roof, and a relaxing hot tub on the private rear deck.
Listed by RE/MAX Treeland Realty.
Beautifully maintained executive-style home tucked away on a quiet no-thru cul-de-sac in sought-after Bear Creek. Backing onto serene green-space for ultimate privacy, this home offers a traditional and inviting floor plan featuring separate living and family rooms, hardwood flooring, and an updated kitchen with granite counters, tile backsplash, stainless steel appliances, and a gas range. Enjoy two cozy gas fireplaces and large windows framing peaceful views of trees and nature. Upstairs you’ll find 4 spacious bedrooms, including a generous primary suite with a walk-in closet and a 5-piece ensuite with a soaker tub and separate shower. The main floor includes a versatile 5th bedroom or home office. Rare triple garage, updated roof, and a relaxing hot tub on the private rear deck.
Listed by RE/MAX Treeland Realty.
 Brought to you by your friendly REALTORS® through the MLS® System, courtesy of Sam Kochhar for your convenience.
Brought to you by your friendly REALTORS® through the MLS® System, courtesy of Sam Kochhar for your convenience.
Disclaimer: This representation is based in whole or in part on data generated by the Chilliwack & District Real Estate Board, Fraser Valley Real Estate Board or Real Estate Board of Greater Vancouver which assumes no responsibility for its accuracy.
More Details
- MLS®: R3055631
- Bedrooms: 4
- Bathrooms: 3
- Type: House
- Square Feet: 2,340 sqft
- Lot Size: 7,104 sqft
- Frontage: 34.00 ft
- Full Baths: 2
- Half Baths: 1
- Taxes: $5886.38
- Parking: Garage Triple, Front Access (7)
- Basement: None
- Storeys: 2 storeys
- Year Built: 1994










































