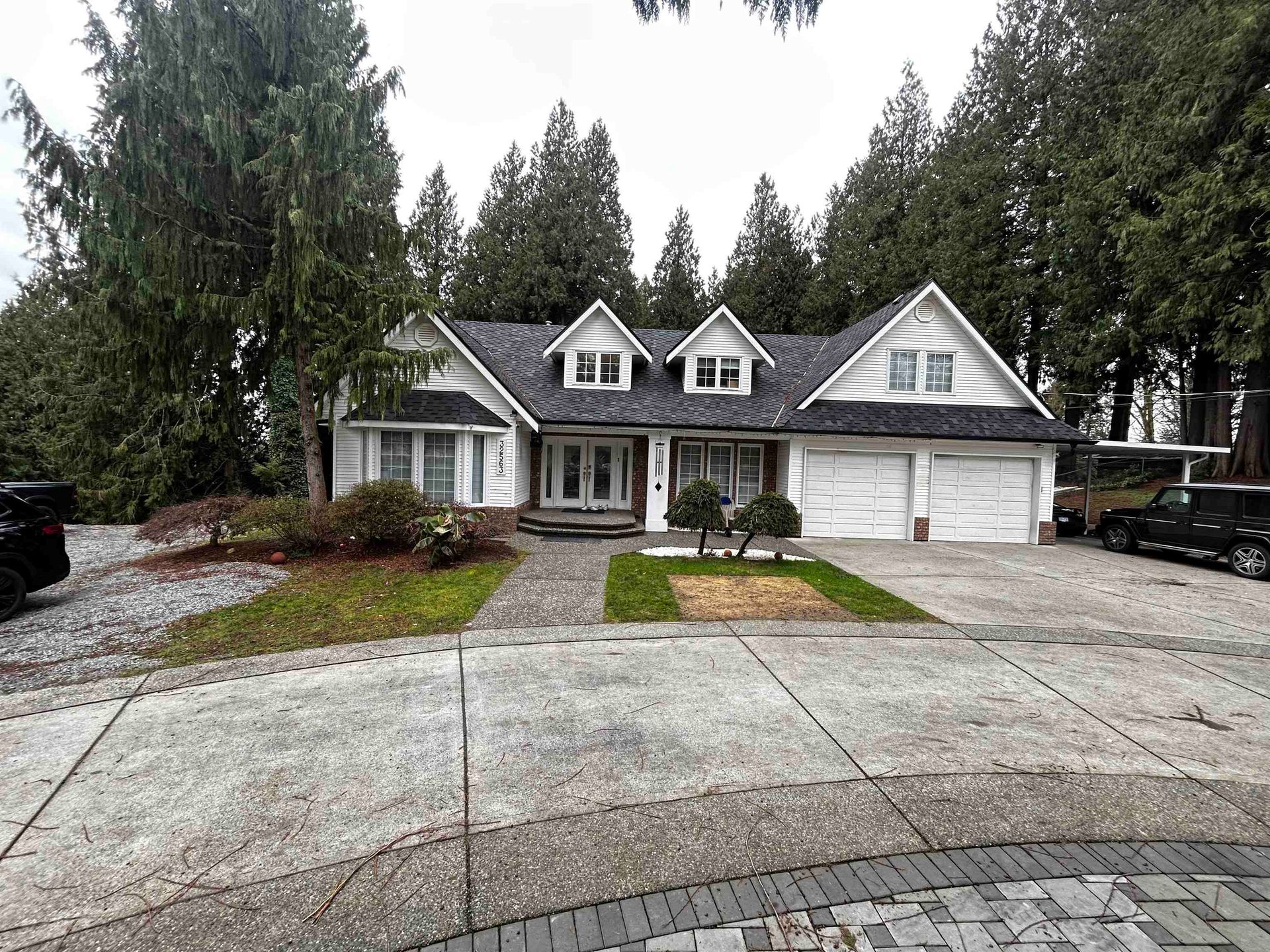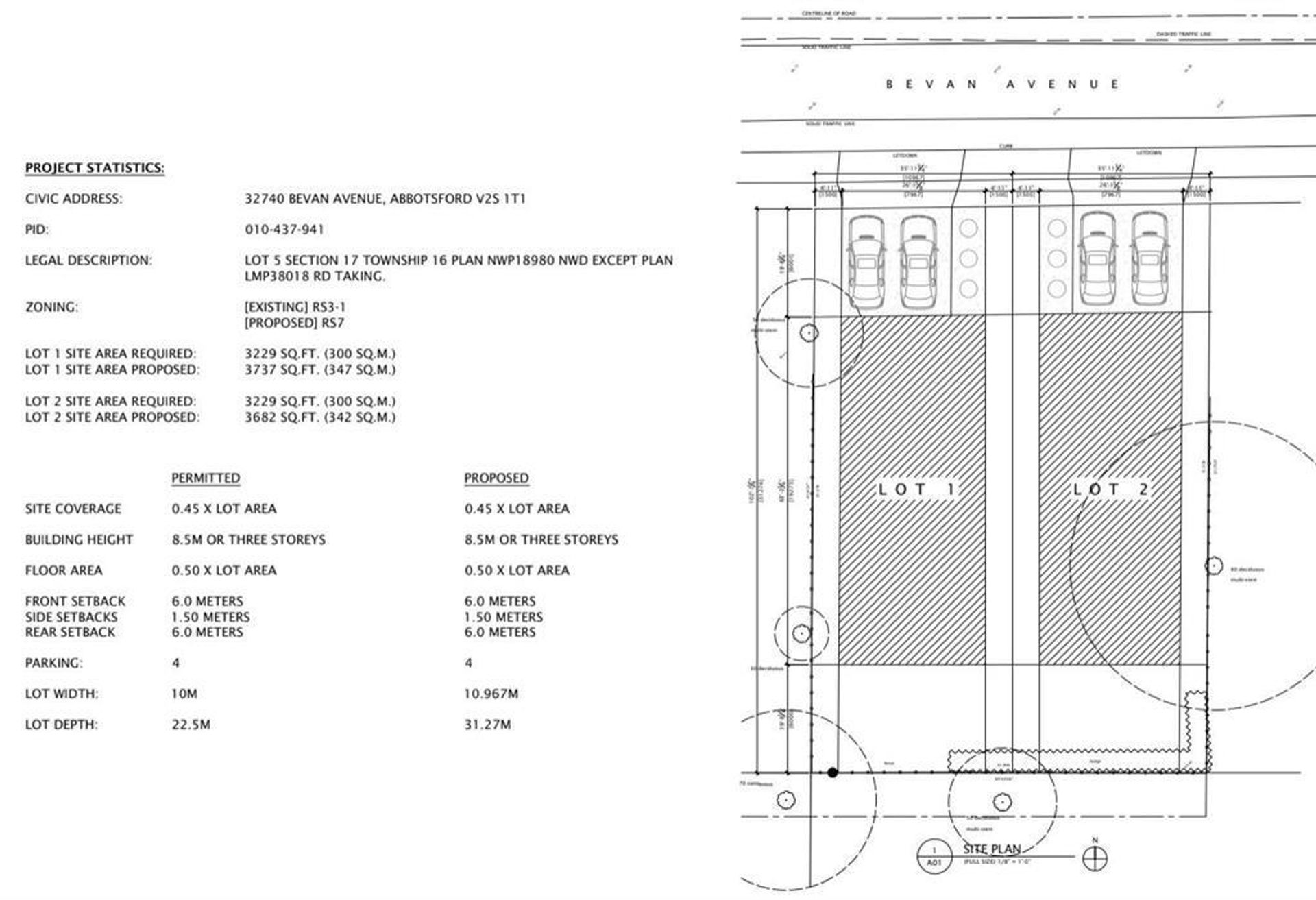4 Bedrooms
3 Bathrooms
Garage Double, Front Access, Aggregate (4) Parking
Garage Double, Front Access, Aggregate (4)
3,481 sqft
$1,199,900
About this House in Central Abbotsford
Fantastic home with sunset views. Original owners and very well kept throughout. Enjoy the open concept design. Soaring living room ceilings allowing for plenty of natural light. Large island and pantry in the kitchen. 3 bedrooms up with a 5 piece ensuite in the primary bedroom, offering double sinks and a walk in shower. Downstairs offers a guest room, rec room and an inviting theatre room, great for movie night or watching the big game. Air conditioning and built in speake…rs throughout the home for added enjoyment. This home has mature landscaping with a manageable yard. Spacious covered sundeck with natural gas BBQ outlet as well as a covered patio area. Popular neighborhood with a no thru road. Nothing to do here but move in.
Listed by Sutton Group-West Coast Realty (Abbotsford).
Fantastic home with sunset views. Original owners and very well kept throughout. Enjoy the open concept design. Soaring living room ceilings allowing for plenty of natural light. Large island and pantry in the kitchen. 3 bedrooms up with a 5 piece ensuite in the primary bedroom, offering double sinks and a walk in shower. Downstairs offers a guest room, rec room and an inviting theatre room, great for movie night or watching the big game. Air conditioning and built in speakers throughout the home for added enjoyment. This home has mature landscaping with a manageable yard. Spacious covered sundeck with natural gas BBQ outlet as well as a covered patio area. Popular neighborhood with a no thru road. Nothing to do here but move in.
Listed by Sutton Group-West Coast Realty (Abbotsford).
 Brought to you by your friendly REALTORS® through the MLS® System, courtesy of Sam Kochhar for your convenience.
Brought to you by your friendly REALTORS® through the MLS® System, courtesy of Sam Kochhar for your convenience.
Disclaimer: This representation is based in whole or in part on data generated by the Chilliwack & District Real Estate Board, Fraser Valley Real Estate Board or Real Estate Board of Greater Vancouver which assumes no responsibility for its accuracy.
More Details
- MLS®: R3055541
- Bedrooms: 4
- Bathrooms: 3
- Type: House
- Square Feet: 3,481 sqft
- Lot Size: 5,164 sqft
- Frontage: 42.60 ft
- Full Baths: 2
- Half Baths: 1
- Taxes: $5587.42
- Parking: Garage Double, Front Access, Aggregate (4)
- View: City, mountain & prairie view
- Basement: Full, Finished
- Storeys: 2 storeys
- Year Built: 2012


















































