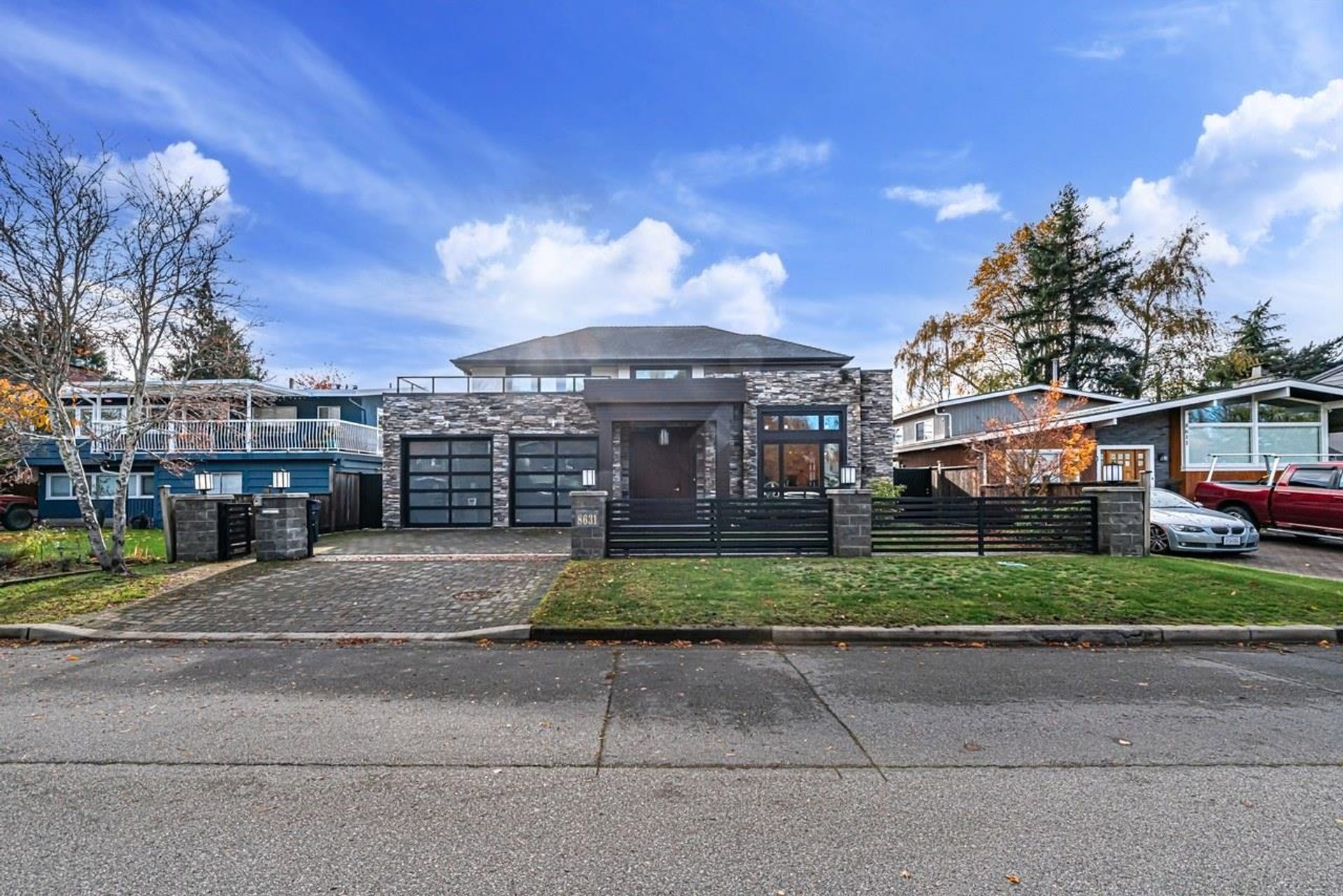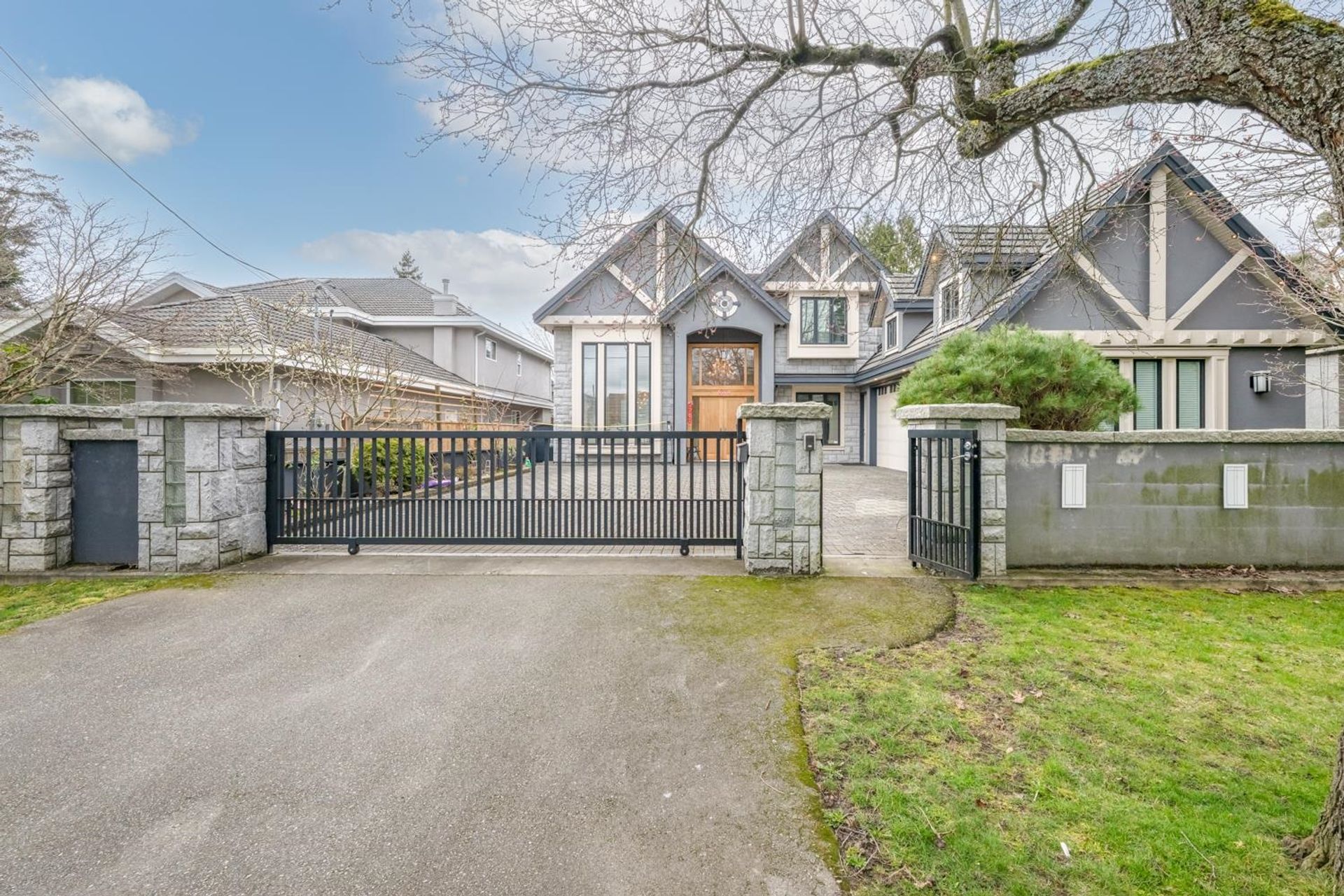5 Bedrooms
6 Bathrooms
Garage Triple, Front Access (7) Parking
Garage Triple, Front Access (7)
3,402 sqft
$3,688,000
About this House in Seafair
BRAND-NEW luxury home in the prestigious Seafair area, situated on a 7,030 SF (66 x 107) lot with 3,402 SF of elegant living space. This European-inspired residence features 5 bedrooms and 6 bathrooms, including a grand foyer, soaring ceilings, and refined finishes throughout. The gourmet and wok kitchens are outfitted with premium Miele appliances, complemented by a private home theatre and functional home office. Additional highlights include a Smart Home system, A/C, HRV, …power blinds, crystal chandeliers, and a rare 3-car garage. Walking distance to top schools, parks, and Seafair Shopping Centre. School catchment: Gilmore Elementary & Hugh Boyd Secondary. Easy to show! Open house: Jan 10, Sat, 2-4pm.
Listed by RE/MAX Westcoast.
BRAND-NEW luxury home in the prestigious Seafair area, situated on a 7,030 SF (66 x 107) lot with 3,402 SF of elegant living space. This European-inspired residence features 5 bedrooms and 6 bathrooms, including a grand foyer, soaring ceilings, and refined finishes throughout. The gourmet and wok kitchens are outfitted with premium Miele appliances, complemented by a private home theatre and functional home office. Additional highlights include a Smart Home system, A/C, HRV, power blinds, crystal chandeliers, and a rare 3-car garage. Walking distance to top schools, parks, and Seafair Shopping Centre. School catchment: Gilmore Elementary & Hugh Boyd Secondary. Easy to show! Open house: Jan 10, Sat, 2-4pm.
Listed by RE/MAX Westcoast.
 Brought to you by your friendly REALTORS® through the MLS® System, courtesy of Sam Kochhar for your convenience.
Brought to you by your friendly REALTORS® through the MLS® System, courtesy of Sam Kochhar for your convenience.
Disclaimer: This representation is based in whole or in part on data generated by the Chilliwack & District Real Estate Board, Fraser Valley Real Estate Board or Real Estate Board of Greater Vancouver which assumes no responsibility for its accuracy.
More Details
- MLS®: R3052994
- Bedrooms: 5
- Bathrooms: 6
- Type: House
- Square Feet: 3,402 sqft
- Lot Size: 7,030 sqft
- Frontage: 66.00 ft
- Full Baths: 5
- Half Baths: 1
- Taxes: $5827.28
- Parking: Garage Triple, Front Access (7)
- View: City view
- Basement: None
- Storeys: 2 storeys
- Year Built: 2025














