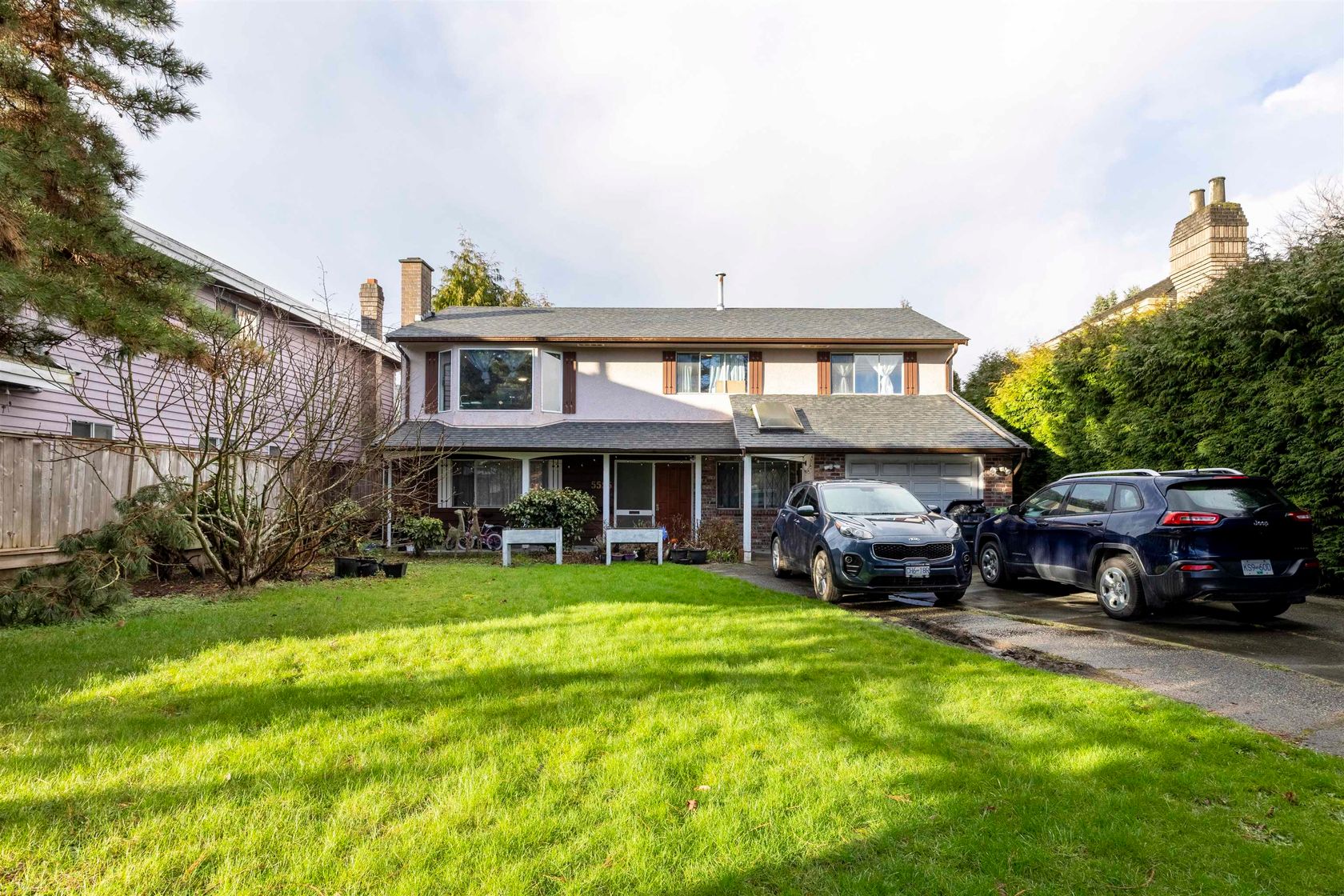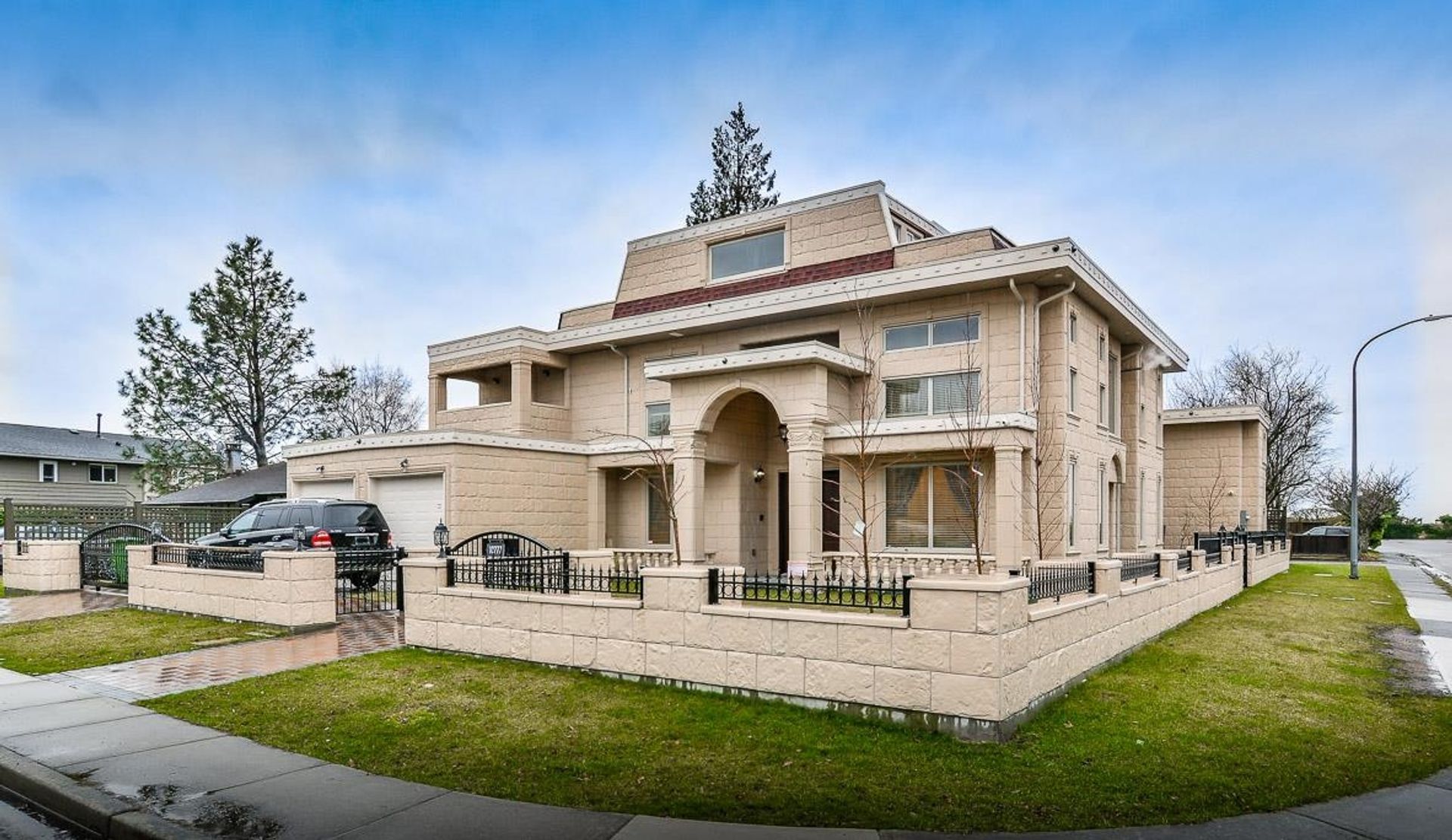3 Bedrooms
2 Bathrooms
Garage Single, Front Access, Garage Door Opener Parking
Garage Single, Front Access, Garage Door Opener
1,343 sqft
$1,388,000
About this House in Steveston North
Alert for families and investors! This charming three-bedroom, two-bathroom home is located in the quiet, family-oriented Steveston North neighborhood. It offers a nice layout with some recent updates, including fresh paint, new cabinet finishes, and new carpet in the living room. The green thumb will love the beautiful SOUTH-FACING backyard garden! Installed a brand-new energy-efficient boiler with both heating and cooling functions at the end of last year. Furnace & AC 2025…, 40G w/heater 2017, gas fireplace replaced 2019 (living room), Gutters/Downpipe 2015, Plumbing, repiping 2016. Living now and rebult future!
Listed by Laboutique Realty.
Alert for families and investors! This charming three-bedroom, two-bathroom home is located in the quiet, family-oriented Steveston North neighborhood. It offers a nice layout with some recent updates, including fresh paint, new cabinet finishes, and new carpet in the living room. The green thumb will love the beautiful SOUTH-FACING backyard garden! Installed a brand-new energy-efficient boiler with both heating and cooling functions at the end of last year. Furnace & AC 2025, 40G w/heater 2017, gas fireplace replaced 2019 (living room), Gutters/Downpipe 2015, Plumbing, repiping 2016. Living now and rebult future!
Listed by Laboutique Realty.
 Brought to you by your friendly REALTORS® through the MLS® System, courtesy of Sam Kochhar for your convenience.
Brought to you by your friendly REALTORS® through the MLS® System, courtesy of Sam Kochhar for your convenience.
Disclaimer: This representation is based in whole or in part on data generated by the Chilliwack & District Real Estate Board, Fraser Valley Real Estate Board or Real Estate Board of Greater Vancouver which assumes no responsibility for its accuracy.
More Details
- MLS®: R3052493
- Bedrooms: 3
- Bathrooms: 2
- Type: House
- Square Feet: 1,343 sqft
- Lot Size: 4,005 sqft
- Frontage: 40.00 ft
- Full Baths: 1
- Half Baths: 1
- Taxes: $4387.43
- Parking: Garage Single, Front Access, Garage Door Opener
- Basement: None
- Storeys: 1 storeys
- Year Built: 1980
- Style: Rancher/Bungalow w/Loft










































