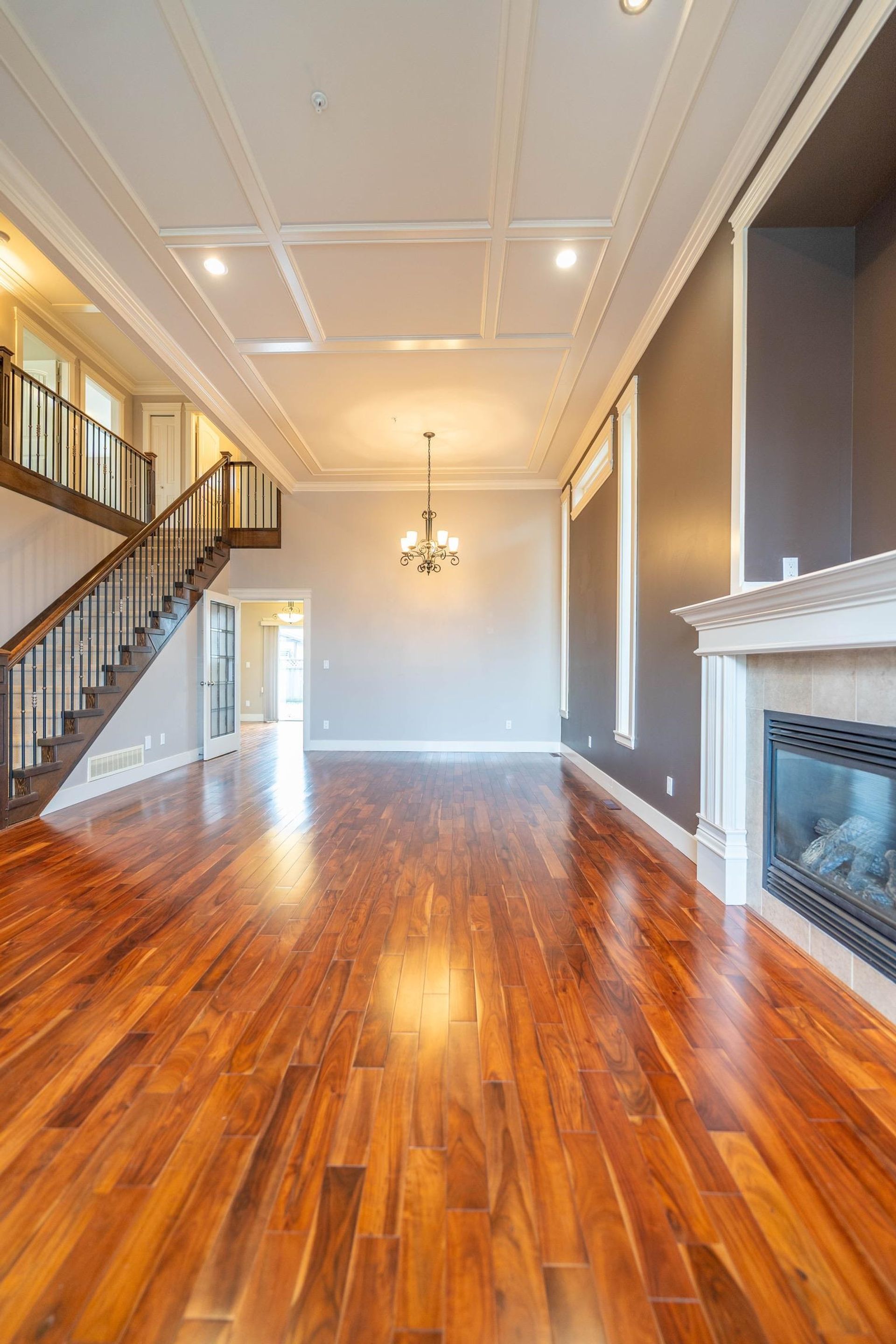4 Bedrooms
4 Bathrooms
Garage Double, Guest, Front Access, Garage Door Parking
Garage Double, Guest, Front Access, Garage Door
2,086 sqft
$1,198,000
About this House in Riverwood
Backing onto Carnoustie GOLF Club, over 2000' of living space offering 4 bed/bath. This immaculate home is move in ready. Gourmet kitchen, 5burner Blomberg gas range, oversized island w/ built-in storage, 4person eating bar, secondary prep area. Open to dining room w/ glass sliding doors to peaceful back deck w/ stairs to fully fenced yard w/ fantastic privacy. Two piece bath on main. Above, primary bed boasts vaulted ceiling, walk-in closet, & 4piece ensuite w/ separate show…er & soaker tub. 2 additional beds up, updated main bath & large open bonus space used as home office. Above ground lower level w/ bedroom, large rec-room, 3piece bath, yard access, & separate entrance; ideal for older kids or in-law suite. 2 car garage. Complex updates, roof/gutters/paint/fences. Strata fees $437.28
Listed by Royal LePage Sterling Realty.
Backing onto Carnoustie GOLF Club, over 2000' of living space offering 4 bed/bath. This immaculate home is move in ready. Gourmet kitchen, 5burner Blomberg gas range, oversized island w/ built-in storage, 4person eating bar, secondary prep area. Open to dining room w/ glass sliding doors to peaceful back deck w/ stairs to fully fenced yard w/ fantastic privacy. Two piece bath on main. Above, primary bed boasts vaulted ceiling, walk-in closet, & 4piece ensuite w/ separate shower & soaker tub. 2 additional beds up, updated main bath & large open bonus space used as home office. Above ground lower level w/ bedroom, large rec-room, 3piece bath, yard access, & separate entrance; ideal for older kids or in-law suite. 2 car garage. Complex updates, roof/gutters/paint/fences. Strata fees $437.28
Listed by Royal LePage Sterling Realty.
 Brought to you by your friendly REALTORS® through the MLS® System, courtesy of Sam Kochhar for your convenience.
Brought to you by your friendly REALTORS® through the MLS® System, courtesy of Sam Kochhar for your convenience.
Disclaimer: This representation is based in whole or in part on data generated by the Chilliwack & District Real Estate Board, Fraser Valley Real Estate Board or Real Estate Board of Greater Vancouver which assumes no responsibility for its accuracy.
More Details
- MLS®: R3052283
- Bedrooms: 4
- Bathrooms: 4
- Type: House
- Square Feet: 2,086 sqft
- Lot Size: 1 sqft
- Full Baths: 3
- Half Baths: 1
- Taxes: $3891.73
- Maintenance: $437.28
- Parking: Garage Double, Guest, Front Access, Garage Door
- View: Yes
- Basement: Full
- Storeys: 3 storeys
- Year Built: 2001















































