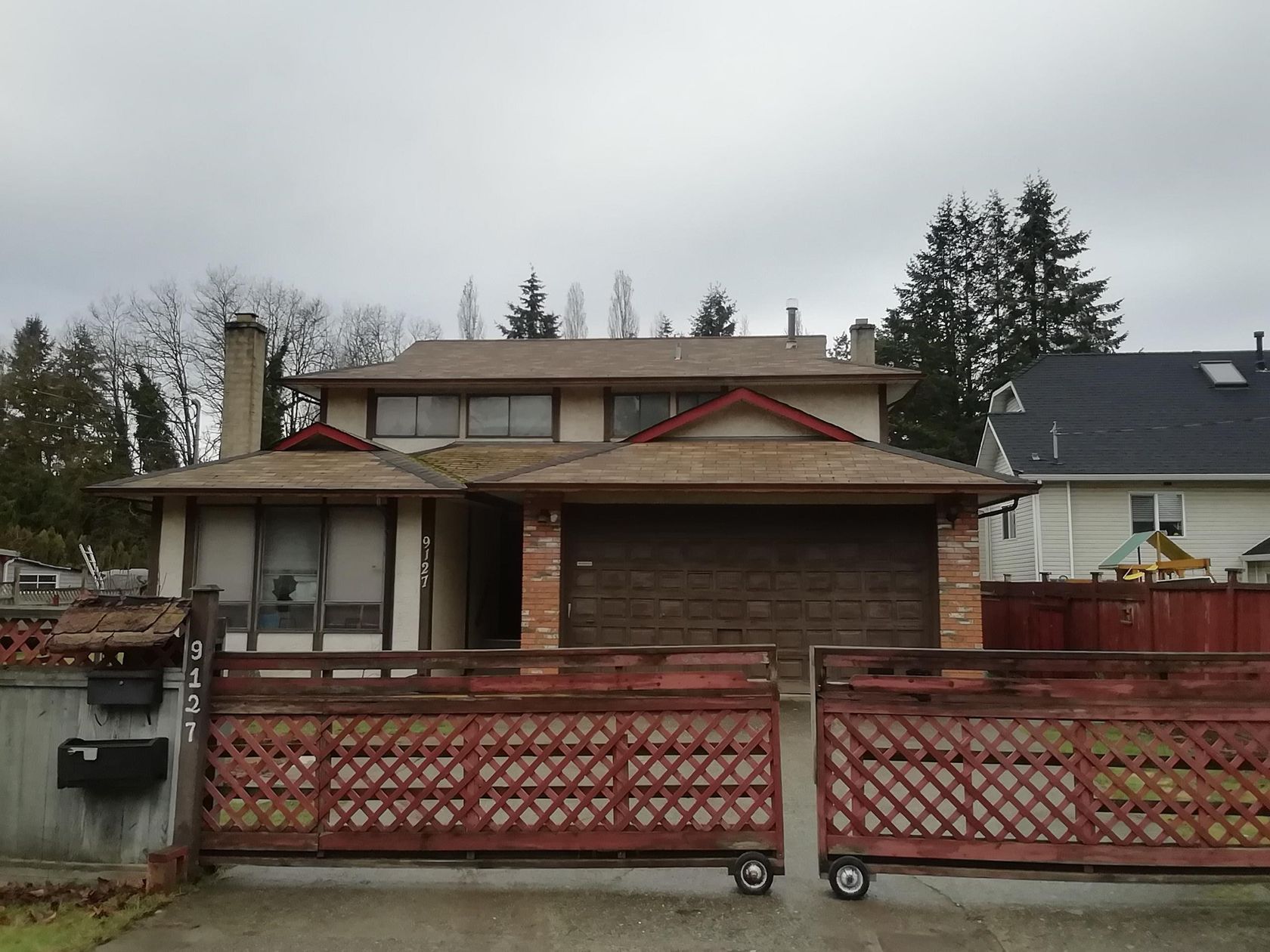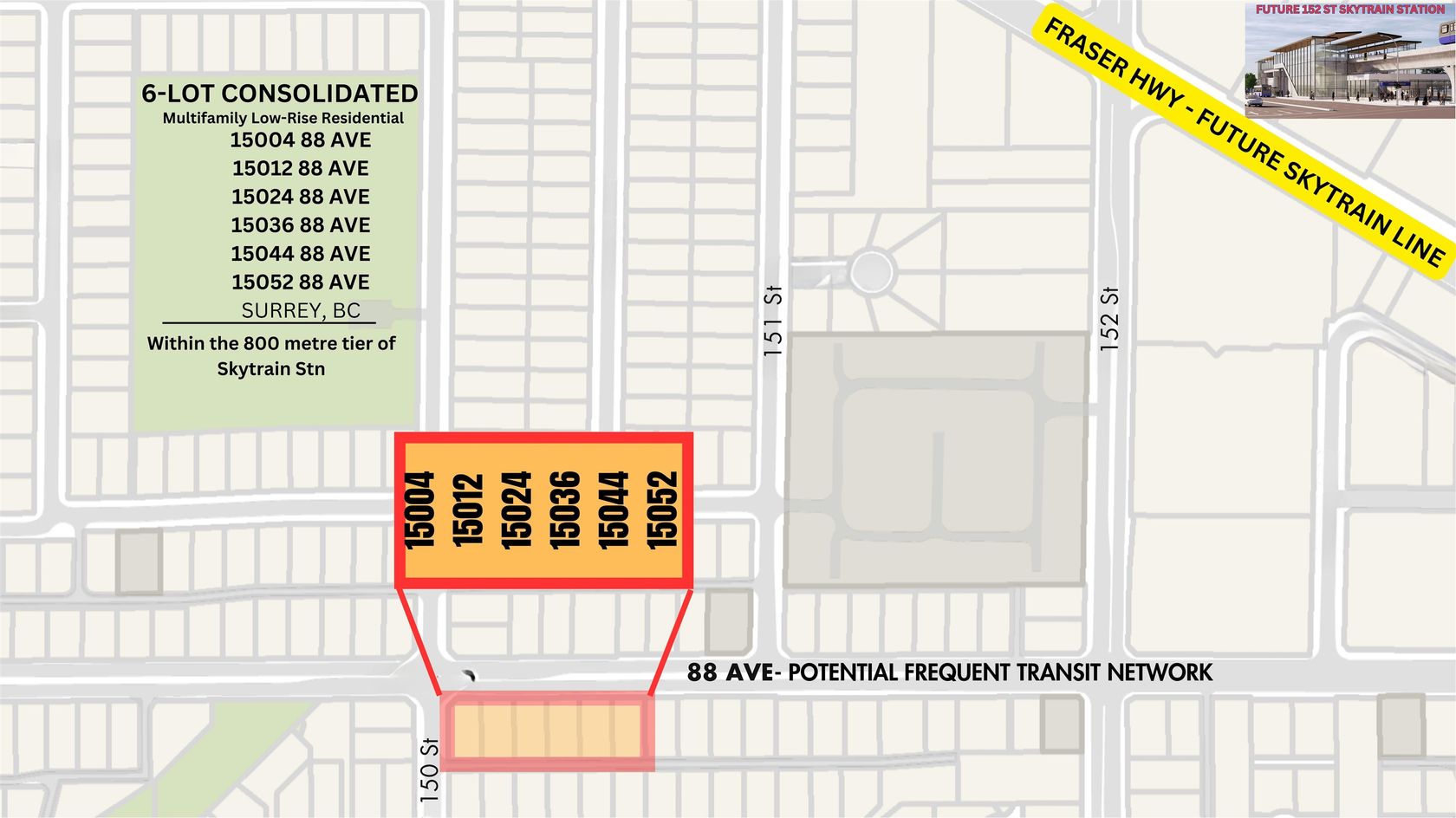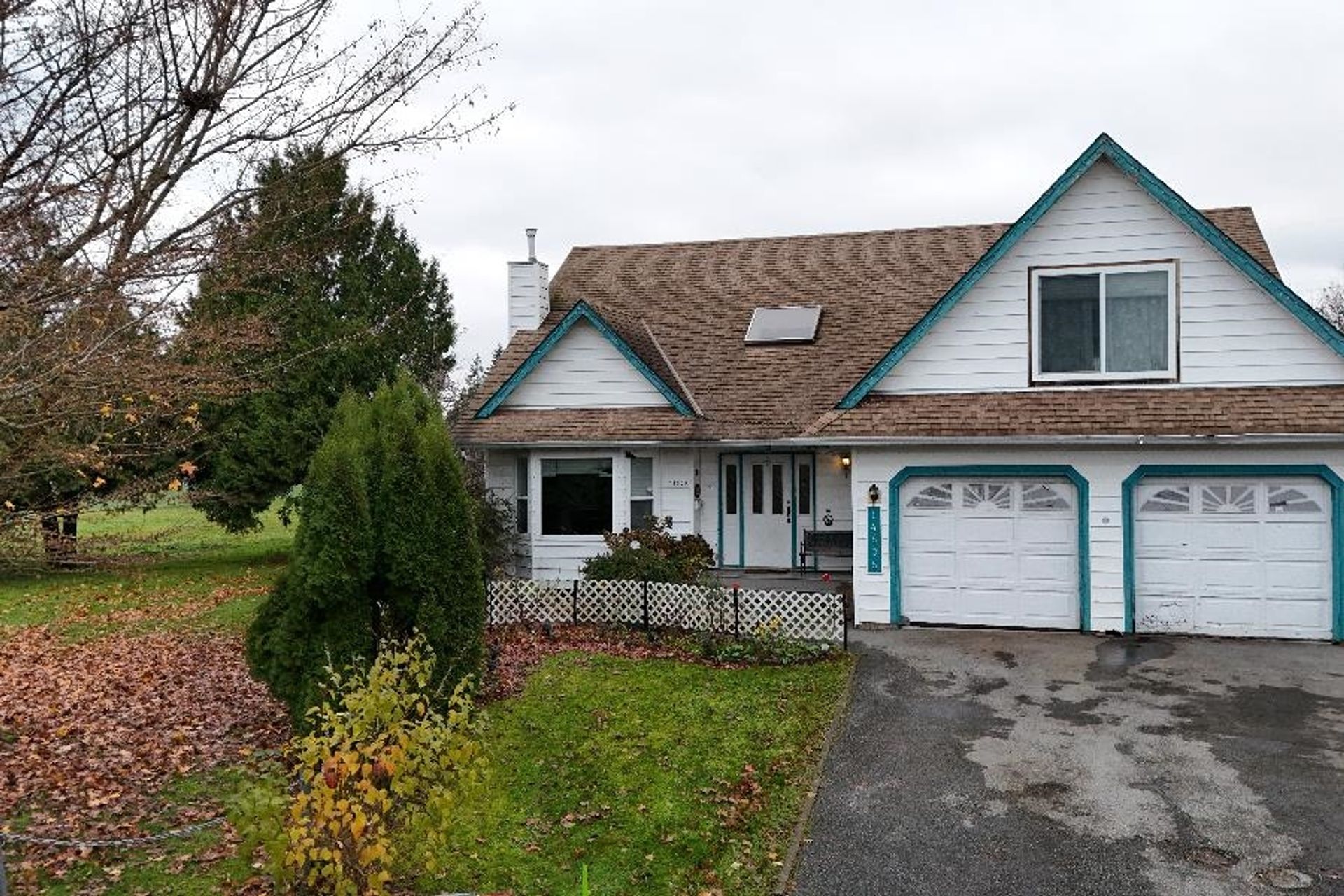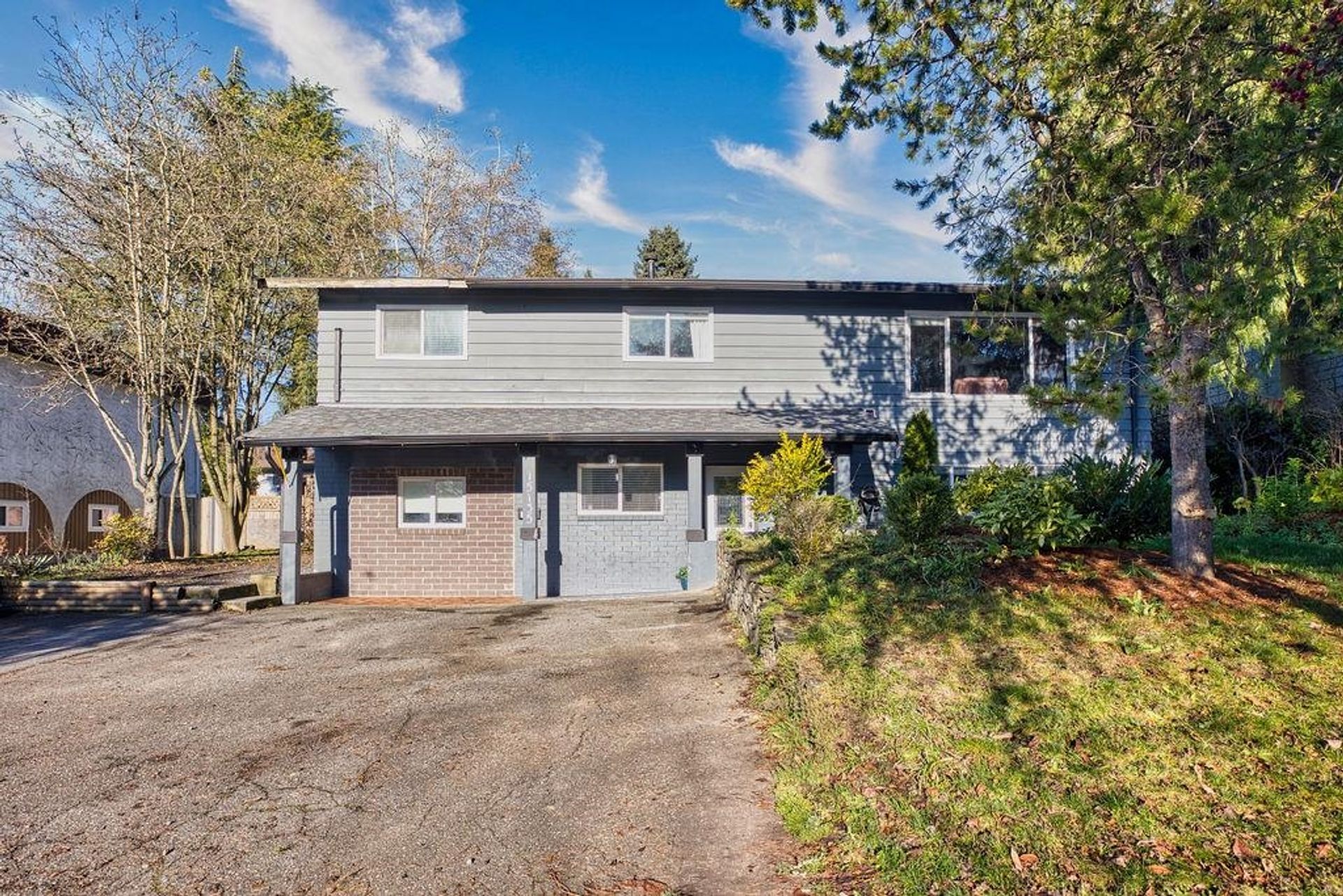4 Bedrooms
3 Bathrooms
Garage Double, Open, Front Access, Garage Door O Parking
Garage Double, Open, Front Access, Garage Door O
2,365 sqft
$1,499,000
About this House in Bear Creek Green Timbers
Prestigious Shaughnessy Estates, this beaut. 2-story home is a perfect blend of timeless elegance and modern upgrades! From the moment you step inside, you'll feel the warmth and charm of this inviting space. Gourmet Kitchen renovated in 2020, this chef’s dream kitchen features high-end Jenn-Air appl, sleek quartz countertops, custom cabinetry, a stylish tile backsplash. The bright and airy eating area, opens onto an expansive west-facing backyard a private oasis with m…ature landscaping, creek & greenspace. Sunken family rm. w/cozy gas f/p and striking brick surround ideal for movie nights or relaxed gatherings. Spacious living rm. w/french doors leading to the front patio. Elegant dining rm. w/bay window. Primary bdrm.w/walk-in closet and a spa-inspired 4-piece ensuite plus 2 more bdrms.
Listed by Homelife Benchmark Titus Realty.
Prestigious Shaughnessy Estates, this beaut. 2-story home is a perfect blend of timeless elegance and modern upgrades! From the moment you step inside, you'll feel the warmth and charm of this inviting space. Gourmet Kitchen renovated in 2020, this chef’s dream kitchen features high-end Jenn-Air appl, sleek quartz countertops, custom cabinetry, a stylish tile backsplash. The bright and airy eating area, opens onto an expansive west-facing backyard a private oasis with mature landscaping, creek & greenspace. Sunken family rm. w/cozy gas f/p and striking brick surround ideal for movie nights or relaxed gatherings. Spacious living rm. w/french doors leading to the front patio. Elegant dining rm. w/bay window. Primary bdrm.w/walk-in closet and a spa-inspired 4-piece ensuite plus 2 more bdrms.
Listed by Homelife Benchmark Titus Realty.
 Brought to you by your friendly REALTORS® through the MLS® System, courtesy of Sam Kochhar for your convenience.
Brought to you by your friendly REALTORS® through the MLS® System, courtesy of Sam Kochhar for your convenience.
Disclaimer: This representation is based in whole or in part on data generated by the Chilliwack & District Real Estate Board, Fraser Valley Real Estate Board or Real Estate Board of Greater Vancouver which assumes no responsibility for its accuracy.
More Details
- MLS®: R3047270
- Bedrooms: 4
- Bathrooms: 3
- Type: House
- Square Feet: 2,365 sqft
- Lot Size: 8,271 sqft
- Frontage: 59.00 ft
- Full Baths: 2
- Half Baths: 1
- Taxes: $5695.54
- Parking: Garage Double, Open, Front Access, Garage Door O
- View: Backs on creek & greenbelt
- Basement: Crawl Space
- Storeys: 2 storeys
- Year Built: 1989

















































