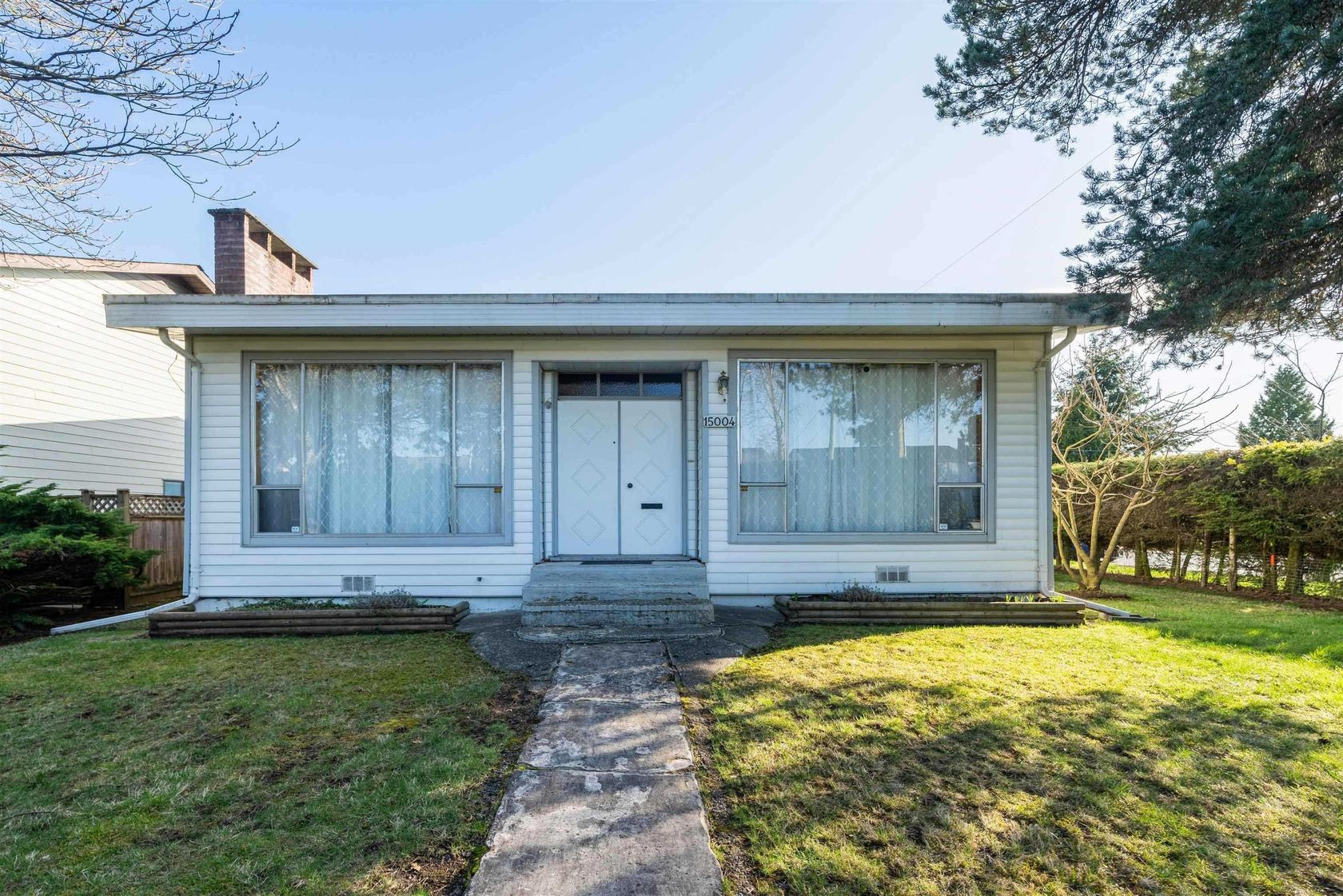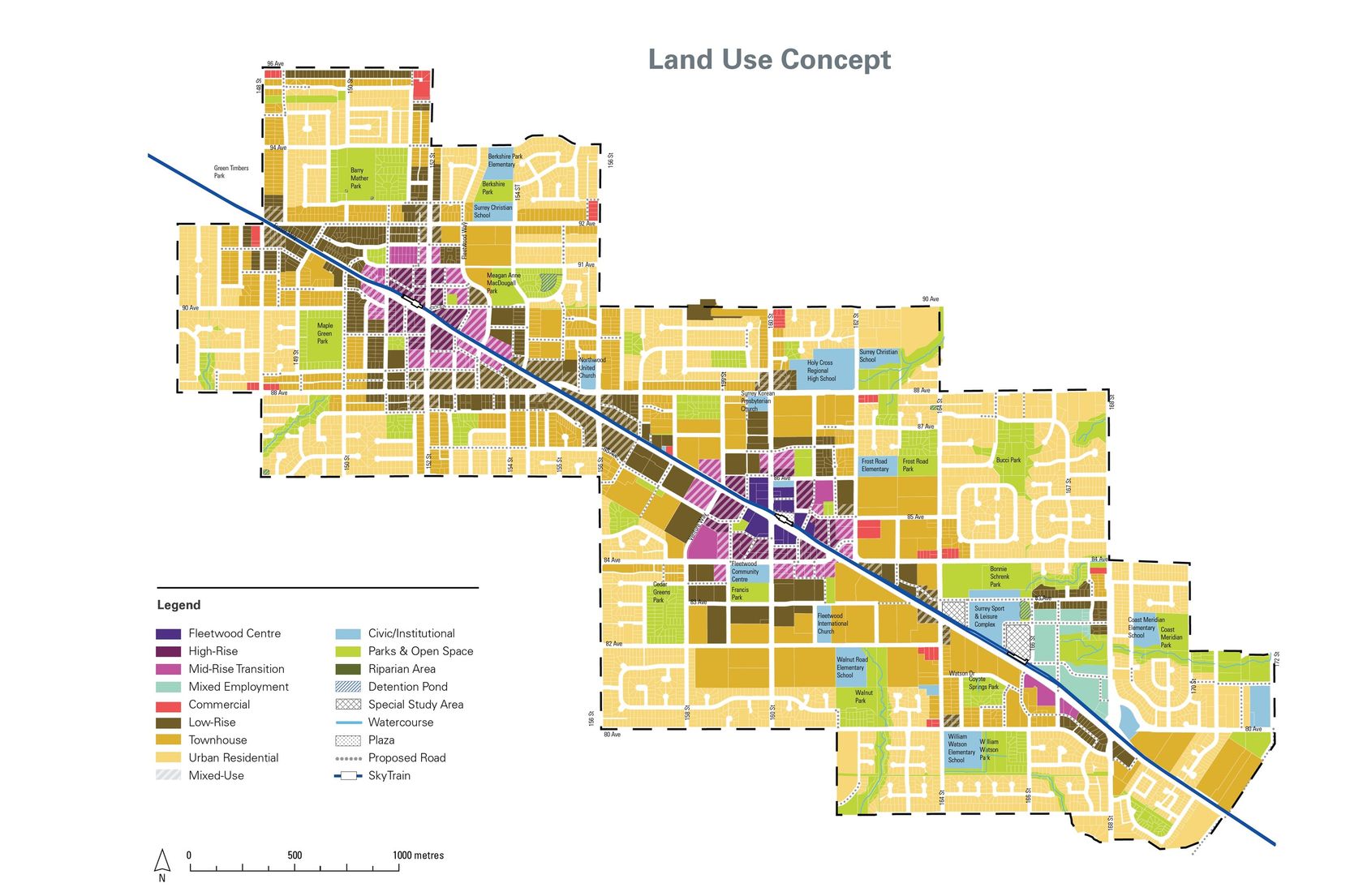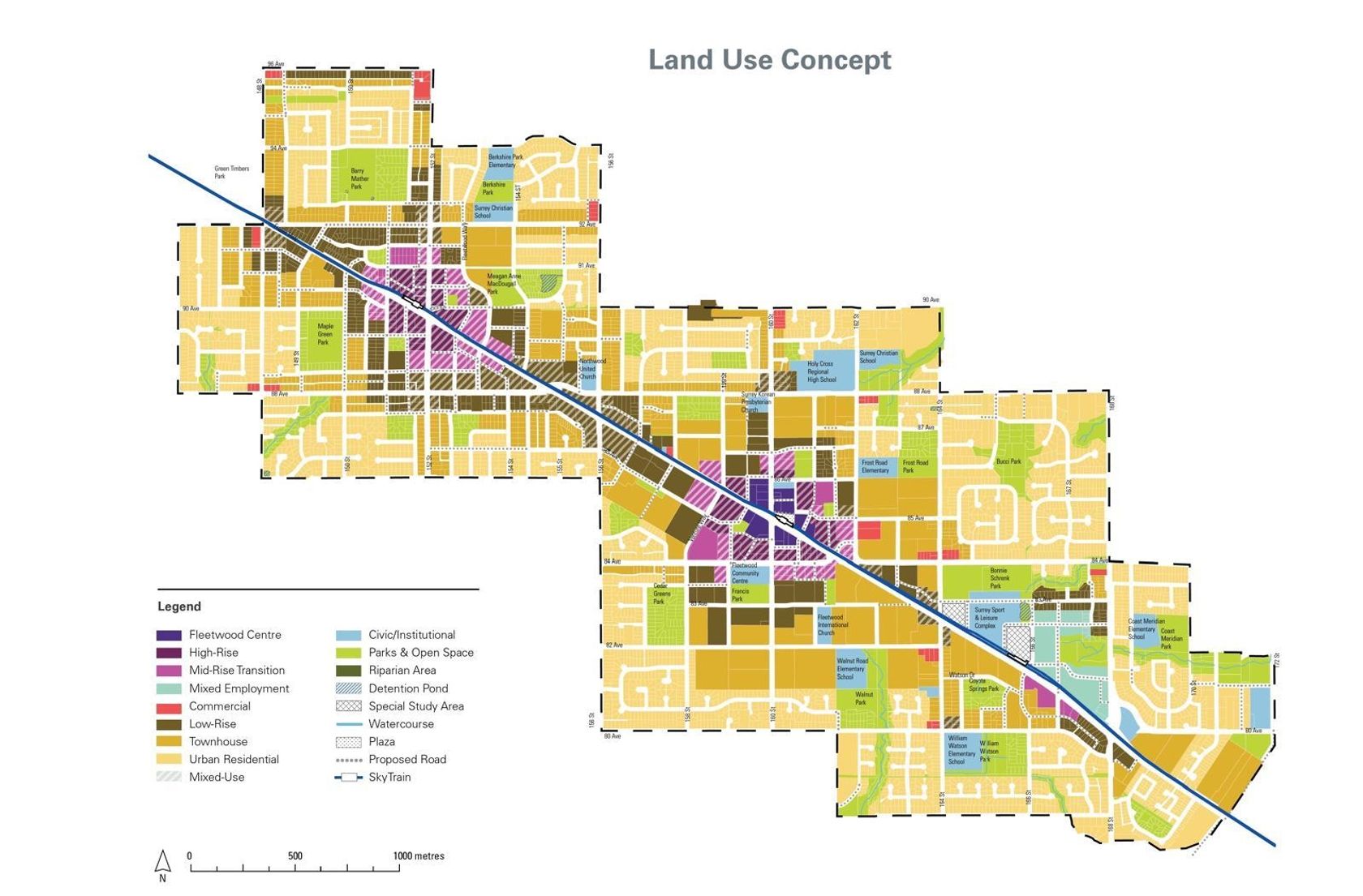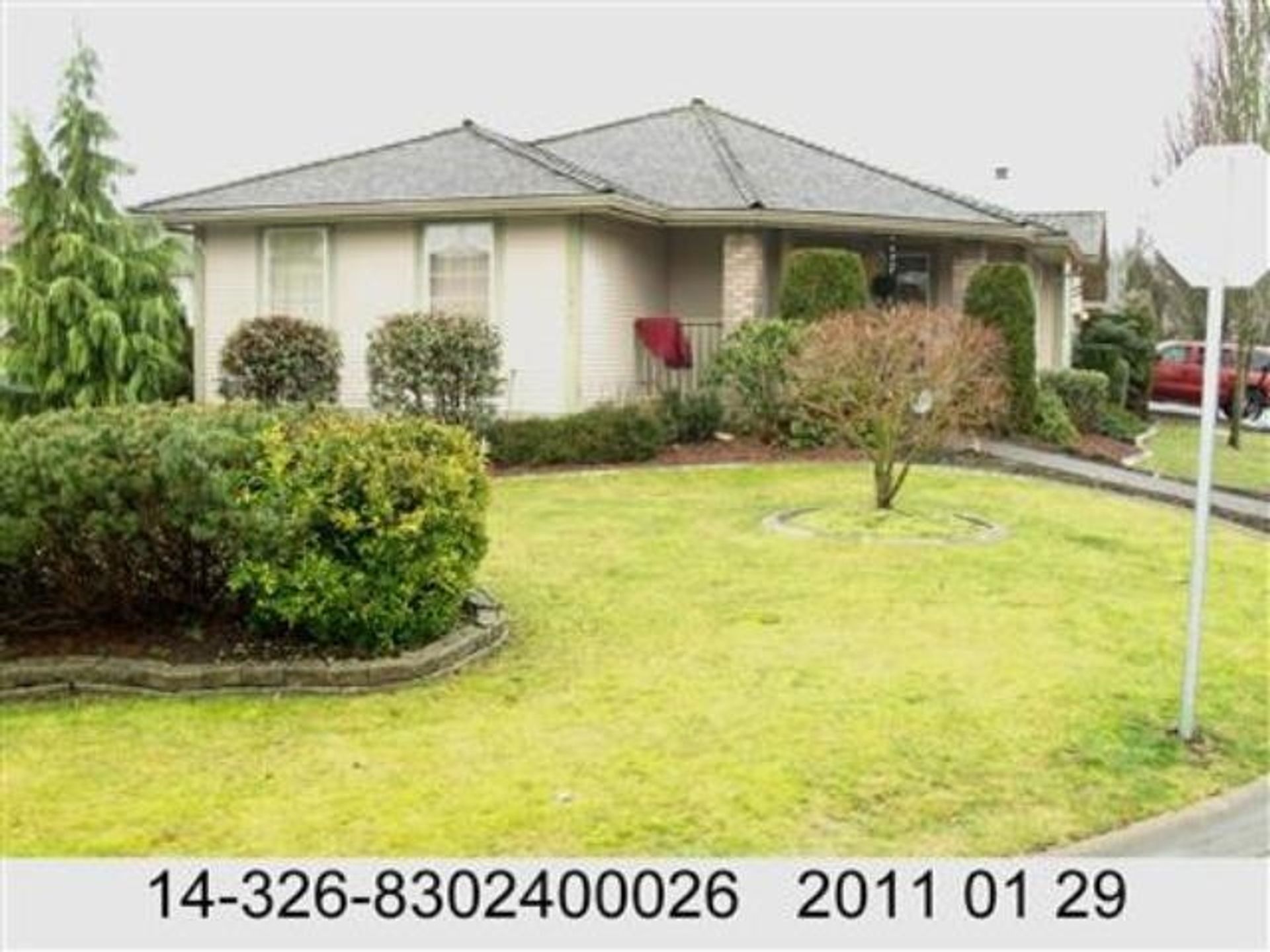5 Bedrooms
4 Bathrooms
Garage Double, Front Access, Concrete, Garage Do Parking
Garage Double, Front Access, Concrete, Garage Do
2,354 sqft
$1,489,000
About this House in Fleetwood Tynehead
Just steps from the NEW Fleetwood SkyTrain Station, this Hazelwood Hills gem offers unmatched convenience in a quiet, family-friendly cul-de-sac. Walk to top-rated elementary and high schools, Fleetwood Park, the rec center, library, bus routes, and shopping—everything a growing family needs! This immaculate custom-built home features RARE solid oak finishes, sturdy 2x6 construction, and thoughtful upgrades: new tile flooring, appliances, windows, and a new hot water tank. …Inside, enjoy vaulted ceilings, 4 bedrooms upstairs, and a fully finished basement with a rec room, bedroom, and full bath. The private, fenced yard includes fruit trees, a hot tub, and a 120 sq. ft. SE-facing solarium for year-round comfort. A true haven for a growing family! Open House Sun 3-5 Oct 19
Listed by Real Broker.
Just steps from the NEW Fleetwood SkyTrain Station, this Hazelwood Hills gem offers unmatched convenience in a quiet, family-friendly cul-de-sac. Walk to top-rated elementary and high schools, Fleetwood Park, the rec center, library, bus routes, and shopping—everything a growing family needs! This immaculate custom-built home features RARE solid oak finishes, sturdy 2x6 construction, and thoughtful upgrades: new tile flooring, appliances, windows, and a new hot water tank. Inside, enjoy vaulted ceilings, 4 bedrooms upstairs, and a fully finished basement with a rec room, bedroom, and full bath. The private, fenced yard includes fruit trees, a hot tub, and a 120 sq. ft. SE-facing solarium for year-round comfort. A true haven for a growing family! Open House Sun 3-5 Oct 19
Listed by Real Broker.
 Brought to you by your friendly REALTORS® through the MLS® System, courtesy of Sam Kochhar for your convenience.
Brought to you by your friendly REALTORS® through the MLS® System, courtesy of Sam Kochhar for your convenience.
Disclaimer: This representation is based in whole or in part on data generated by the Chilliwack & District Real Estate Board, Fraser Valley Real Estate Board or Real Estate Board of Greater Vancouver which assumes no responsibility for its accuracy.
More Details
- MLS®: R3046612
- Bedrooms: 5
- Bathrooms: 4
- Type: House
- Square Feet: 2,354 sqft
- Lot Size: 7,287 sqft
- Frontage: 46.00 ft
- Full Baths: 3
- Half Baths: 1
- Taxes: $5360.81
- Parking: Garage Double, Front Access, Concrete, Garage Do
- Basement: Finished
- Storeys: 2 storeys
- Year Built: 1989


















































