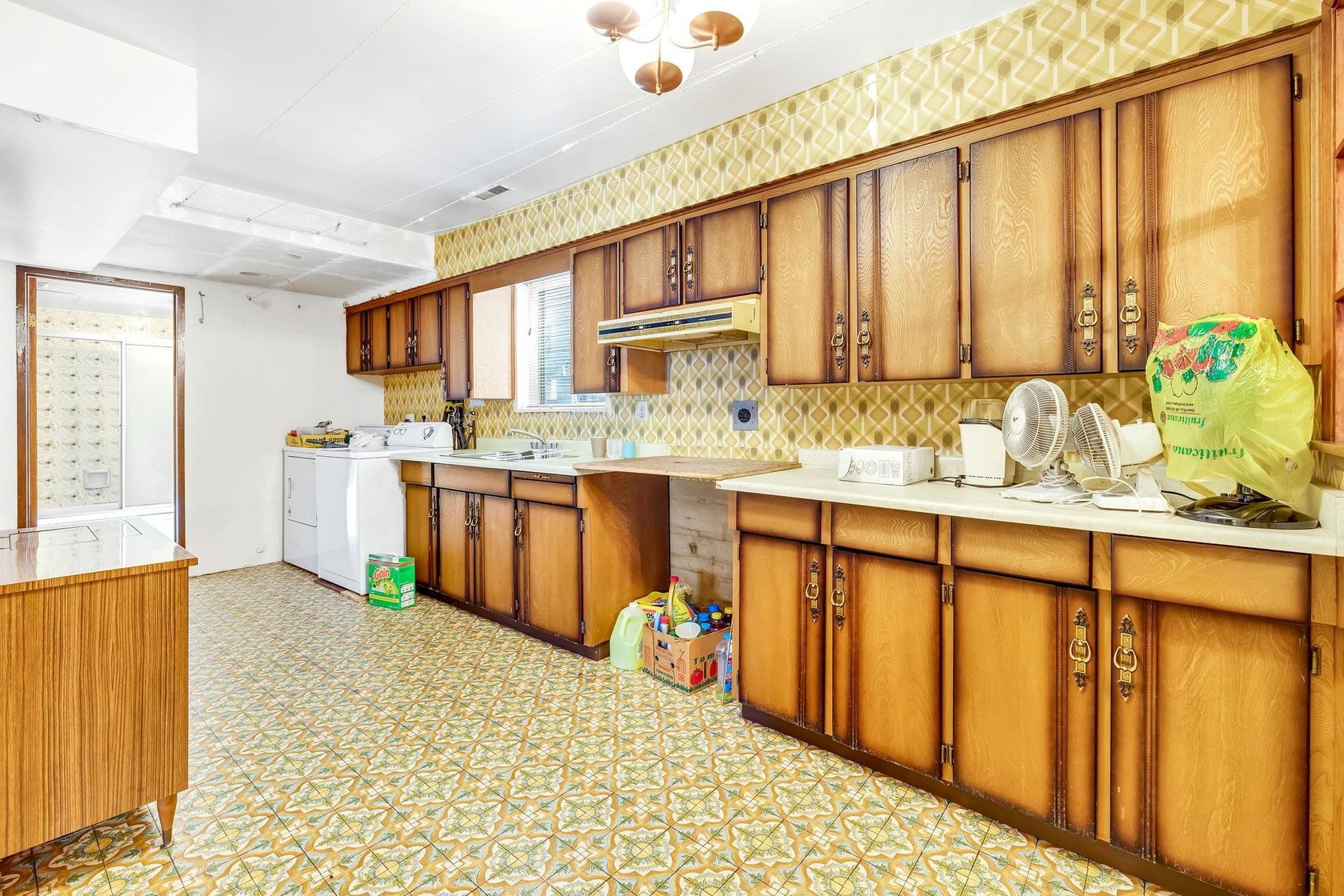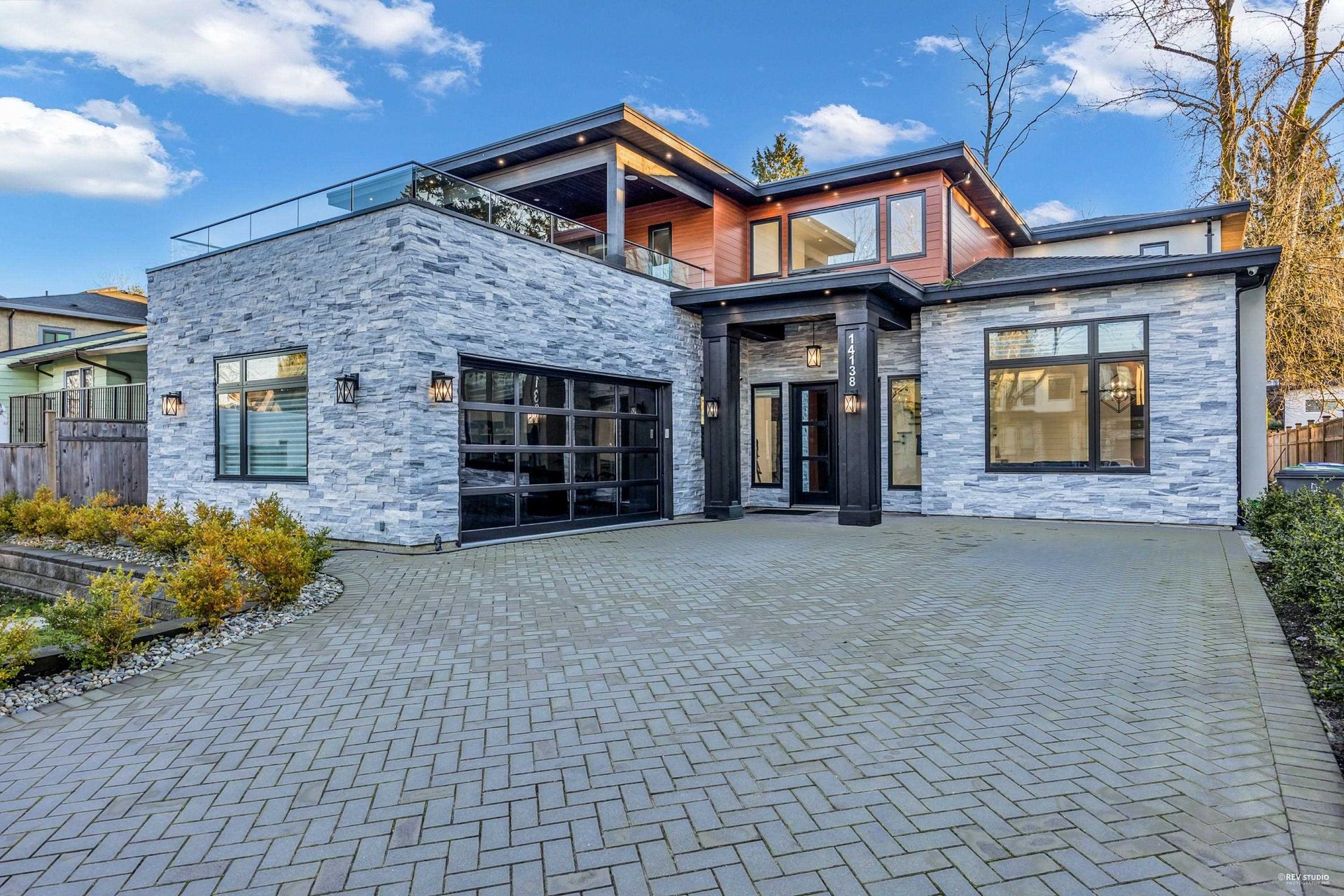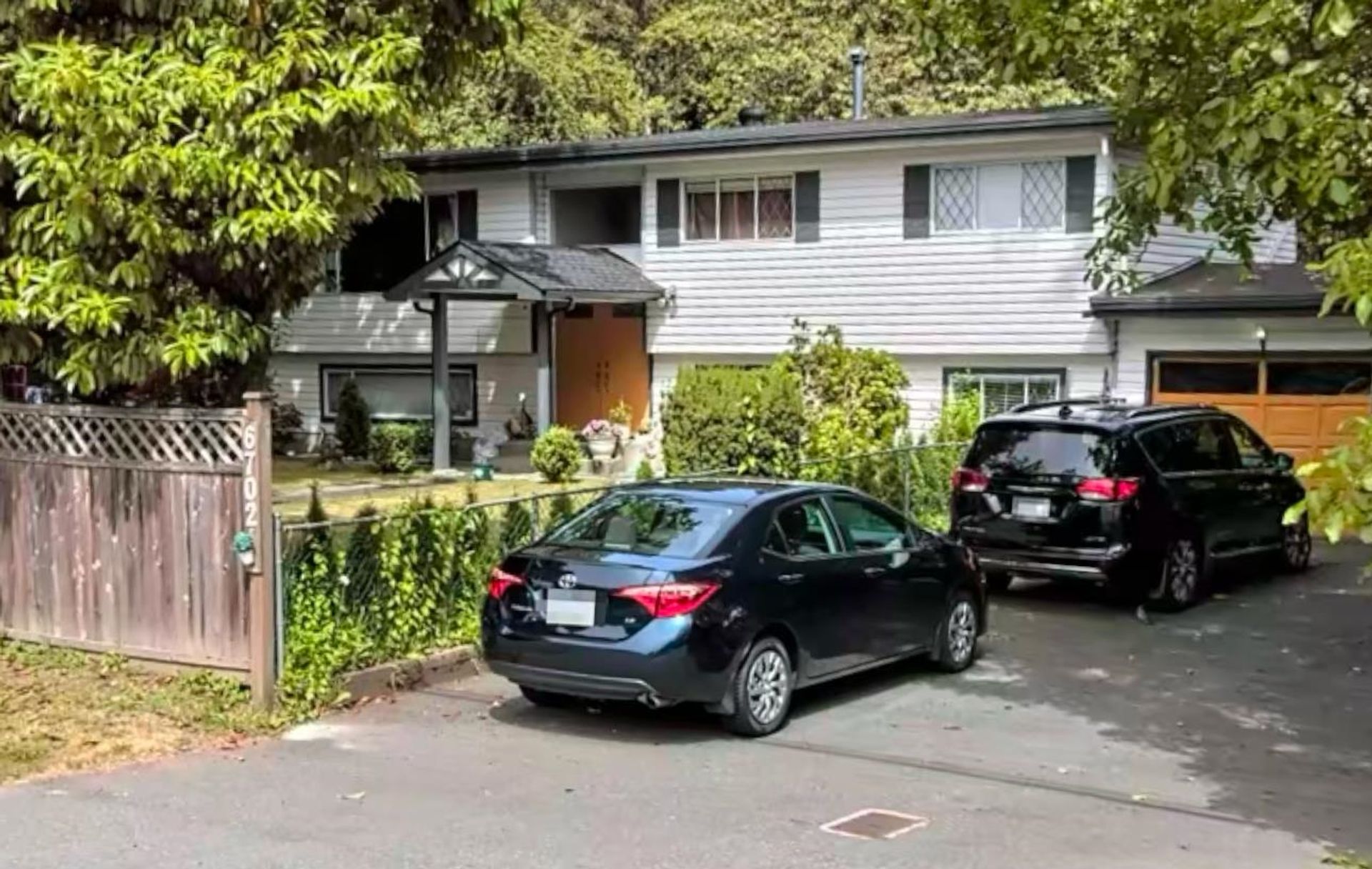12 Bedrooms
7 Bathrooms
Garage Double, Open, Front Access (10) Parking
Garage Double, Open, Front Access (10)
5,345 sqft
$1,999,000
About this House in East Newton
Don’t miss this East Newton beauty offering 9 bedrooms and 7 bathrooms, built over 5,300 sq. ft. on a 7,716 sq. ft. lot! The main floor features a high-ceiling entry foyer, open-concept kitchen with granite countertops, stainless steel appliances, a spacious family room, living room, dining area, and a bedroom perfect for elders. Upstairs has 4 bedrooms, including 3 master bedrooms with ensuites and large closets—the main master includes a Jacuzzi and standing shower.… This home also comes with 3 mortgage helper suites (3+2+1), all registered with the City of Surrey. Enjoy gorgeous mountain views from the balcony and added privacy with a greenbelt behind. Located just steps from Georges Vanier Elementary, Hazelwood Park, and minutes to Sullivan Heights Secondary..O/H Nov1&Nov2 - 2 to 4 pm .
Listed by eXp Realty of Canada, Inc..
Don’t miss this East Newton beauty offering 9 bedrooms and 7 bathrooms, built over 5,300 sq. ft. on a 7,716 sq. ft. lot! The main floor features a high-ceiling entry foyer, open-concept kitchen with granite countertops, stainless steel appliances, a spacious family room, living room, dining area, and a bedroom perfect for elders. Upstairs has 4 bedrooms, including 3 master bedrooms with ensuites and large closets—the main master includes a Jacuzzi and standing shower. This home also comes with 3 mortgage helper suites (3+2+1), all registered with the City of Surrey. Enjoy gorgeous mountain views from the balcony and added privacy with a greenbelt behind. Located just steps from Georges Vanier Elementary, Hazelwood Park, and minutes to Sullivan Heights Secondary..O/H Nov1&Nov2 - 2 to 4 pm .
Listed by eXp Realty of Canada, Inc..
 Brought to you by your friendly REALTORS® through the MLS® System, courtesy of Sam Kochhar for your convenience.
Brought to you by your friendly REALTORS® through the MLS® System, courtesy of Sam Kochhar for your convenience.
Disclaimer: This representation is based in whole or in part on data generated by the Chilliwack & District Real Estate Board, Fraser Valley Real Estate Board or Real Estate Board of Greater Vancouver which assumes no responsibility for its accuracy.
More Details
- MLS®: R3045490
- Bedrooms: 12
- Bathrooms: 7
- Type: House
- Square Feet: 5,345 sqft
- Lot Size: 7,716 sqft
- Frontage: 62.00 ft
- Full Baths: 6
- Half Baths: 1
- Taxes: $7801.85
- Parking: Garage Double, Open, Front Access (10)
- Basement: Full, Finished, Exterior Entry
- Storeys: 3 storeys
- Year Built: 2005

















































