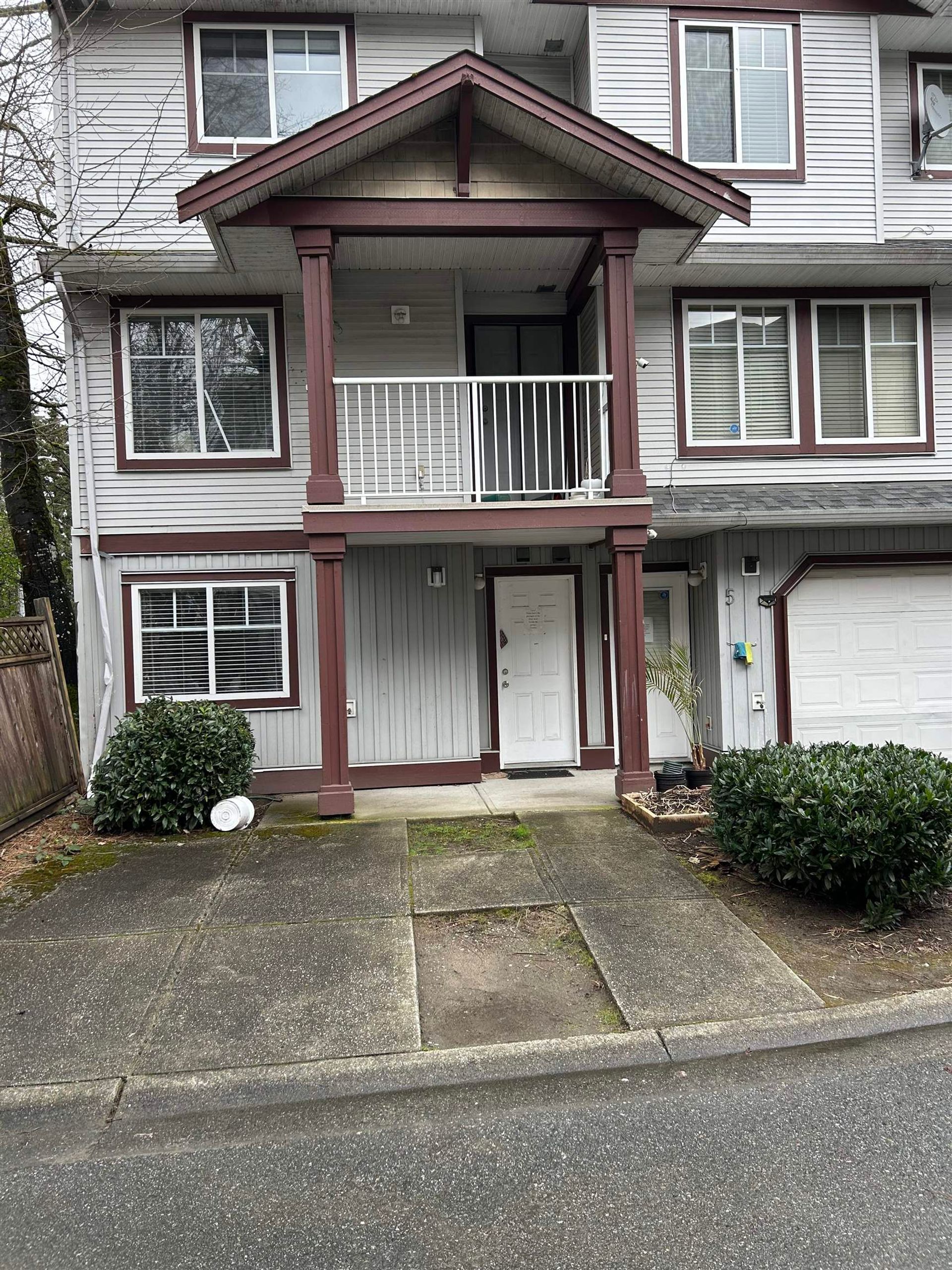3 Bedrooms
3 Bathrooms
Carport Single, Garage Single, Front Access (2) Parking
Carport Single, Garage Single, Front Access (2)
1,686 sqft
$875,000
About this Townhome in West Newton
RARE TO FIND! DUPLEX-Style End Unit in the highly sought-after Sunwood Gardens! This spacious 3-bedroom, 3-bathroom townhouse offers almost 1,700 sq.ft. of comfortable living across two levels. The main floor welcomes you with a bright, open living room featuring a cozy gas fireplace—perfect for relaxing evenings. The adjoining dining room flows seamlessly onto a private, south-facing fenced patio, ideal for entertaining guests and enjoying summer BBQs. The well-designed la…yout also includes a separate family room and a breakfast nook, adding charm to the open kitchen. Upstairs, you'll find generously sized bedrooms, including a huge master suite complete with a walk-in closet and an ensuite bathroom—your private retreat. Great location! close to SEQUAM school, transit, highway, shopping.
Listed by Royal LePage Global Force Realty.
RARE TO FIND! DUPLEX-Style End Unit in the highly sought-after Sunwood Gardens! This spacious 3-bedroom, 3-bathroom townhouse offers almost 1,700 sq.ft. of comfortable living across two levels. The main floor welcomes you with a bright, open living room featuring a cozy gas fireplace—perfect for relaxing evenings. The adjoining dining room flows seamlessly onto a private, south-facing fenced patio, ideal for entertaining guests and enjoying summer BBQs. The well-designed layout also includes a separate family room and a breakfast nook, adding charm to the open kitchen. Upstairs, you'll find generously sized bedrooms, including a huge master suite complete with a walk-in closet and an ensuite bathroom—your private retreat. Great location! close to SEQUAM school, transit, highway, shopping.
Listed by Royal LePage Global Force Realty.
 Brought to you by your friendly REALTORS® through the MLS® System, courtesy of Sam Kochhar for your convenience.
Brought to you by your friendly REALTORS® through the MLS® System, courtesy of Sam Kochhar for your convenience.
Disclaimer: This representation is based in whole or in part on data generated by the Chilliwack & District Real Estate Board, Fraser Valley Real Estate Board or Real Estate Board of Greater Vancouver which assumes no responsibility for its accuracy.
More Details
- MLS®: R3039476
- Bedrooms: 3
- Bathrooms: 3
- Type: Townhome
- Building: 6478 121 Street, Surrey
- Square Feet: 1,686 sqft
- Full Baths: 2
- Half Baths: 1
- Taxes: $3458.1
- Maintenance: $322.00
- Parking: Carport Single, Garage Single, Front Access (2)
- View: Greenspace
- Basement: Crawl Space
- Storeys: 2 storeys
- Year Built: 1990






































