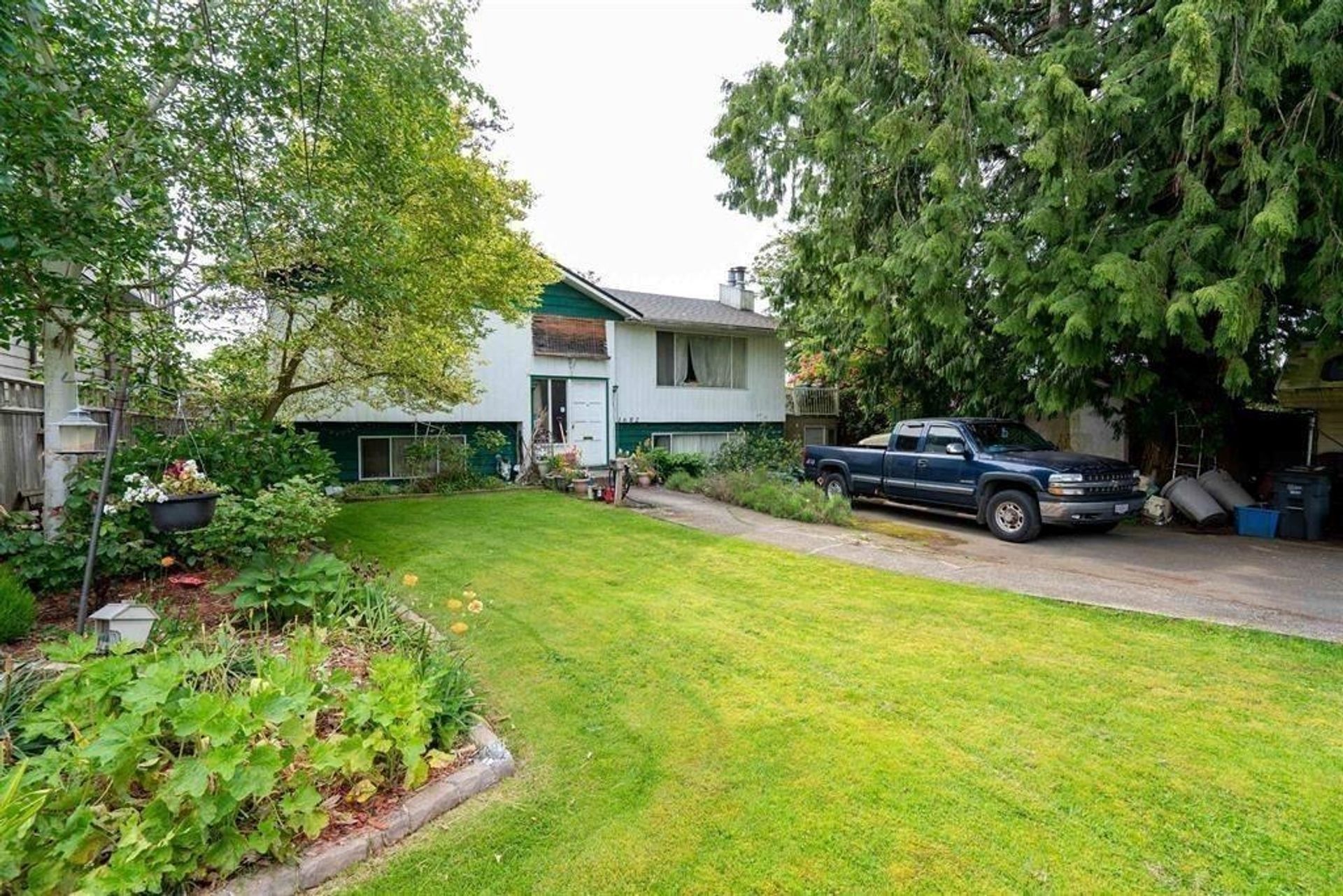6 Bedrooms
7 Bathrooms
Garage Double, Open, Front Access (6) Parking
Garage Double, Open, Front Access (6)
4,098 sqft
$2,199,000
About this House in Sunnyside Park Surrey
Luxury like-new 4,098 sqft home on an 8,438 sqft south-facing lot in sought-after Sunnyside Park. This 6 bed, 6.5 bath residence offers a bright, open layout with soaring ceilings, elegant living/dining, a modern kitchen + wok kitchen, and seamless indoor-outdoor flow—perfect for entertaining. The main floor includes an office/guest room with ensuite. Upstairs features 4 spacious bedrooms, each with a private ensuite + heated floors, plus an open den and laundry room. Other… features incl. hardwood flooring throughout, oversized windows, A/C, hot water on demand, Culligan water filtration, fully fenced yard, gated entry, double garage and extra parking, and a legal above-ground suite for a mortgage helper. COURT DATE: JANUARY 15, 2026 9:45AM New Westminster Court House.
Listed by The Agency White Rock.
Luxury like-new 4,098 sqft home on an 8,438 sqft south-facing lot in sought-after Sunnyside Park. This 6 bed, 6.5 bath residence offers a bright, open layout with soaring ceilings, elegant living/dining, a modern kitchen + wok kitchen, and seamless indoor-outdoor flow—perfect for entertaining. The main floor includes an office/guest room with ensuite. Upstairs features 4 spacious bedrooms, each with a private ensuite + heated floors, plus an open den and laundry room. Other features incl. hardwood flooring throughout, oversized windows, A/C, hot water on demand, Culligan water filtration, fully fenced yard, gated entry, double garage and extra parking, and a legal above-ground suite for a mortgage helper. COURT DATE: JANUARY 15, 2026 9:45AM New Westminster Court House.
Listed by The Agency White Rock.
 Brought to you by your friendly REALTORS® through the MLS® System, courtesy of Sam Kochhar for your convenience.
Brought to you by your friendly REALTORS® through the MLS® System, courtesy of Sam Kochhar for your convenience.
Disclaimer: This representation is based in whole or in part on data generated by the Chilliwack & District Real Estate Board, Fraser Valley Real Estate Board or Real Estate Board of Greater Vancouver which assumes no responsibility for its accuracy.
More Details
- MLS®: R3037630
- Bedrooms: 6
- Bathrooms: 7
- Type: House
- Square Feet: 4,098 sqft
- Lot Size: 8,438 sqft
- Frontage: 67.00 ft
- Full Baths: 6
- Half Baths: 1
- Taxes: $10080.37
- Parking: Garage Double, Open, Front Access (6)
- Basement: None
- Storeys: 2 storeys
- Year Built: 2022













































