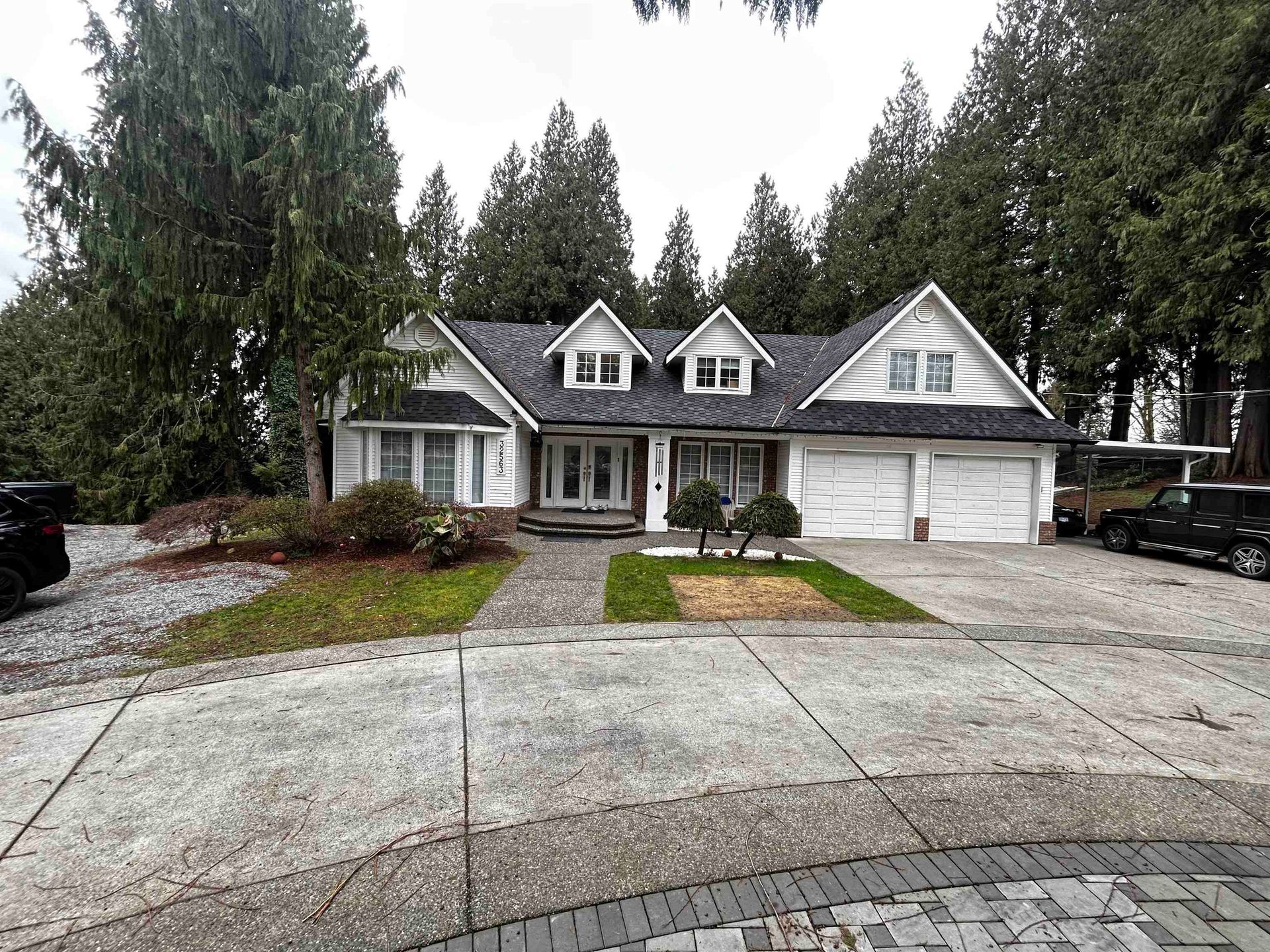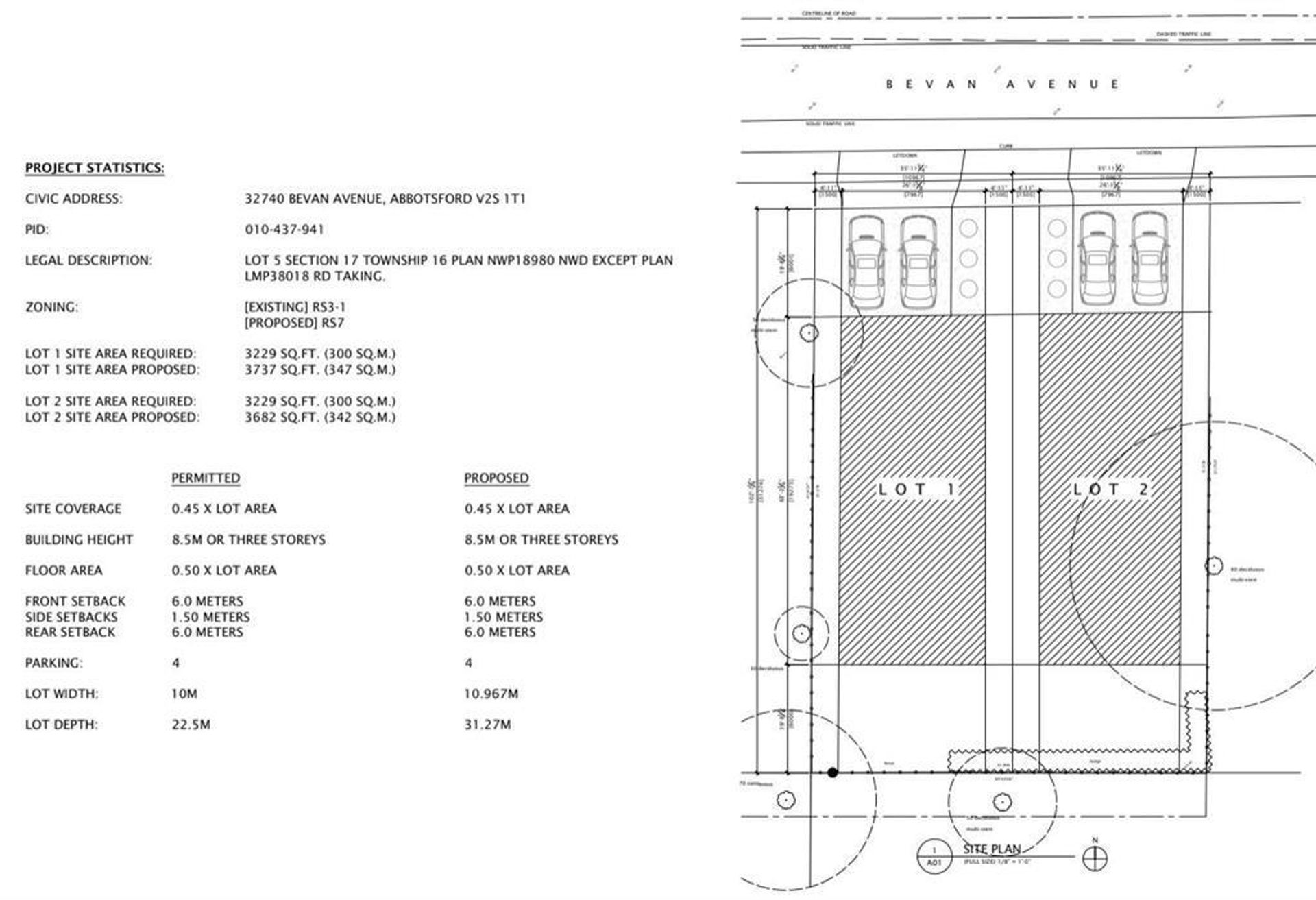5 Bedrooms
3 Bathrooms
Detached, Lane Access (8) Parking
Detached, Lane Access (8)
2,492 sqft
$1,299,888
About this House in Central Abbotsford
Opportunity on Ware Street! This split-entry 5 bed, 3 bath home sits on a spacious 85 x 110 ft lot (9,350 sq ft) in central Abbotsford with potential for a duplex or triplex (verify with city). The double wide, commercial-grade driveway is ideal for trucks, RVs, or future access. Inside, a summer kitchen suite offers rental income options. The home could use some TLC to live in but is ready to rent. Walk to Mill Pond, all levels of school, and the bus stop right out front. In…cludes a workshop, garage, and established gardens—a solid mix of charm, income, and future upside.
Listed by Royal LePage - Wolstencroft.
Opportunity on Ware Street! This split-entry 5 bed, 3 bath home sits on a spacious 85 x 110 ft lot (9,350 sq ft) in central Abbotsford with potential for a duplex or triplex (verify with city). The double wide, commercial-grade driveway is ideal for trucks, RVs, or future access. Inside, a summer kitchen suite offers rental income options. The home could use some TLC to live in but is ready to rent. Walk to Mill Pond, all levels of school, and the bus stop right out front. Includes a workshop, garage, and established gardens—a solid mix of charm, income, and future upside.
Listed by Royal LePage - Wolstencroft.
 Brought to you by your friendly REALTORS® through the MLS® System, courtesy of Sam Kochhar for your convenience.
Brought to you by your friendly REALTORS® through the MLS® System, courtesy of Sam Kochhar for your convenience.
Disclaimer: This representation is based in whole or in part on data generated by the Chilliwack & District Real Estate Board, Fraser Valley Real Estate Board or Real Estate Board of Greater Vancouver which assumes no responsibility for its accuracy.
More Details
- MLS®: R3019927
- Bedrooms: 5
- Bathrooms: 3
- Type: House
- Square Feet: 2,492 sqft
- Lot Size: 9,350 sqft
- Frontage: 85.00 ft
- Full Baths: 2
- Half Baths: 1
- Taxes: $4681.8
- Parking: Detached, Lane Access (8)
- Basement: Full
- Storeys: 2 storeys
- Year Built: 1972
- Style: Split Entry

















































