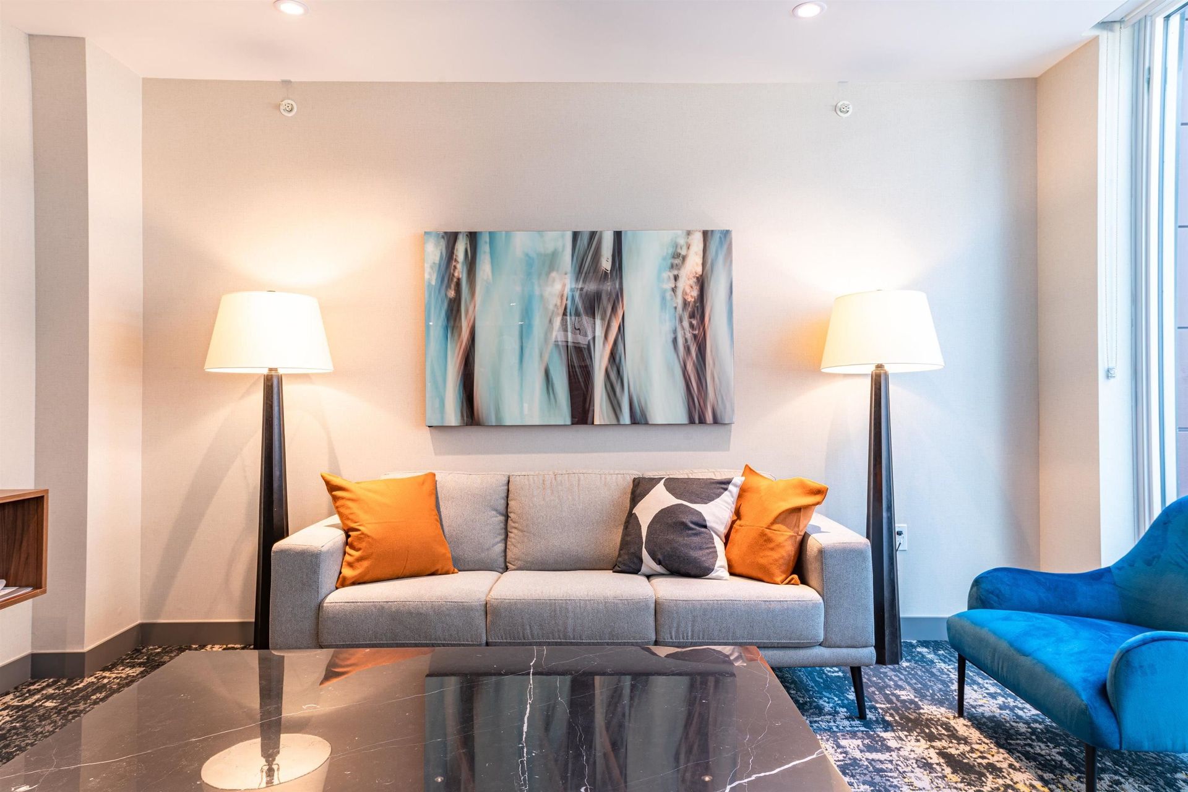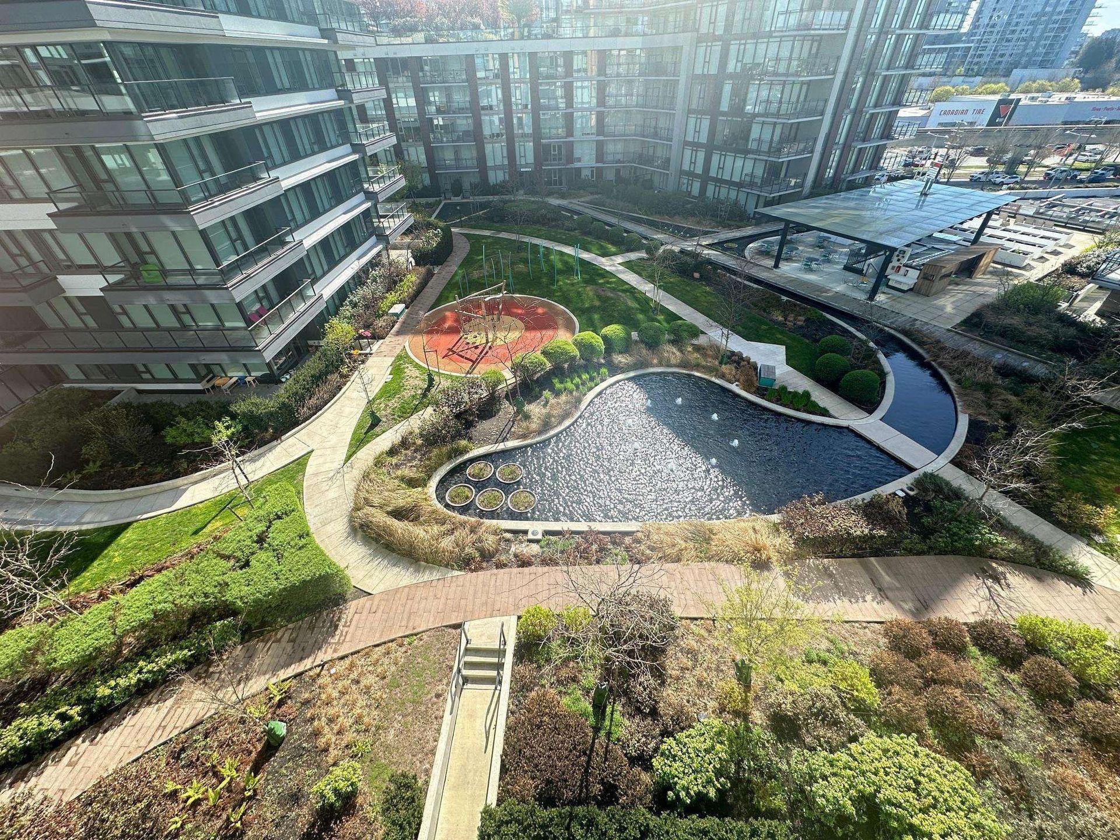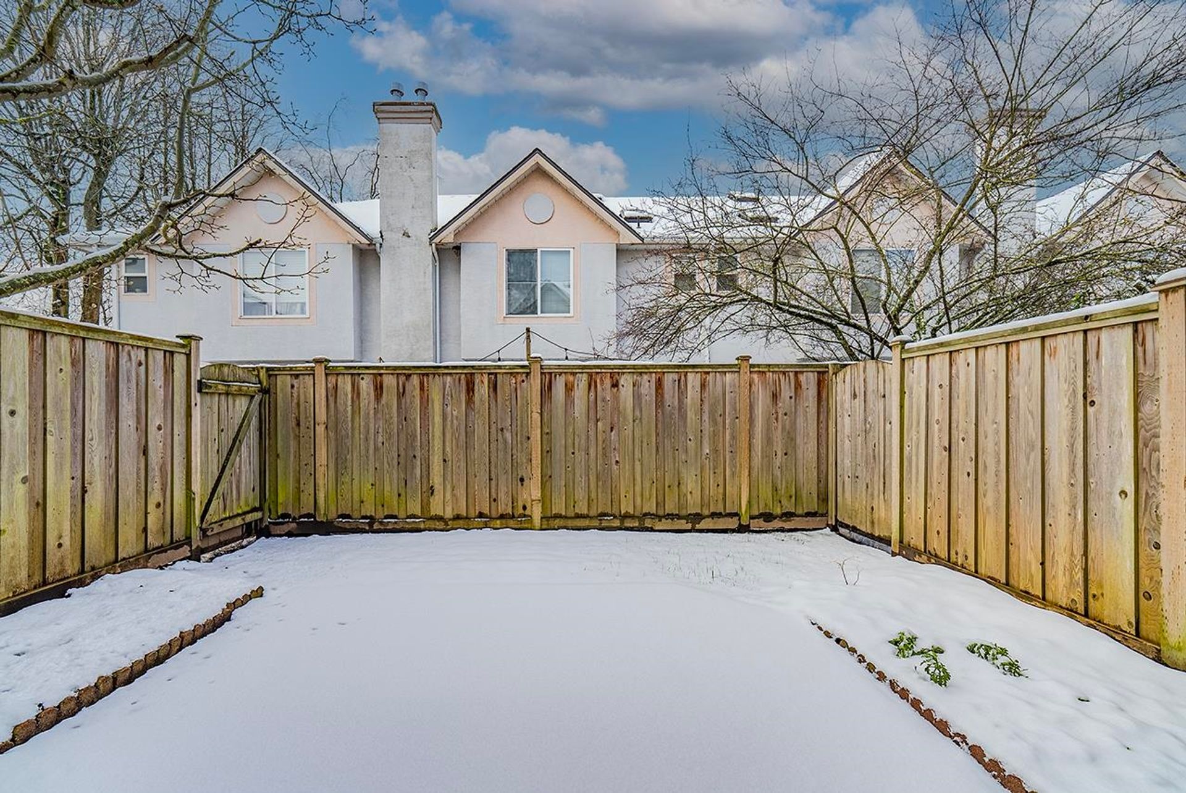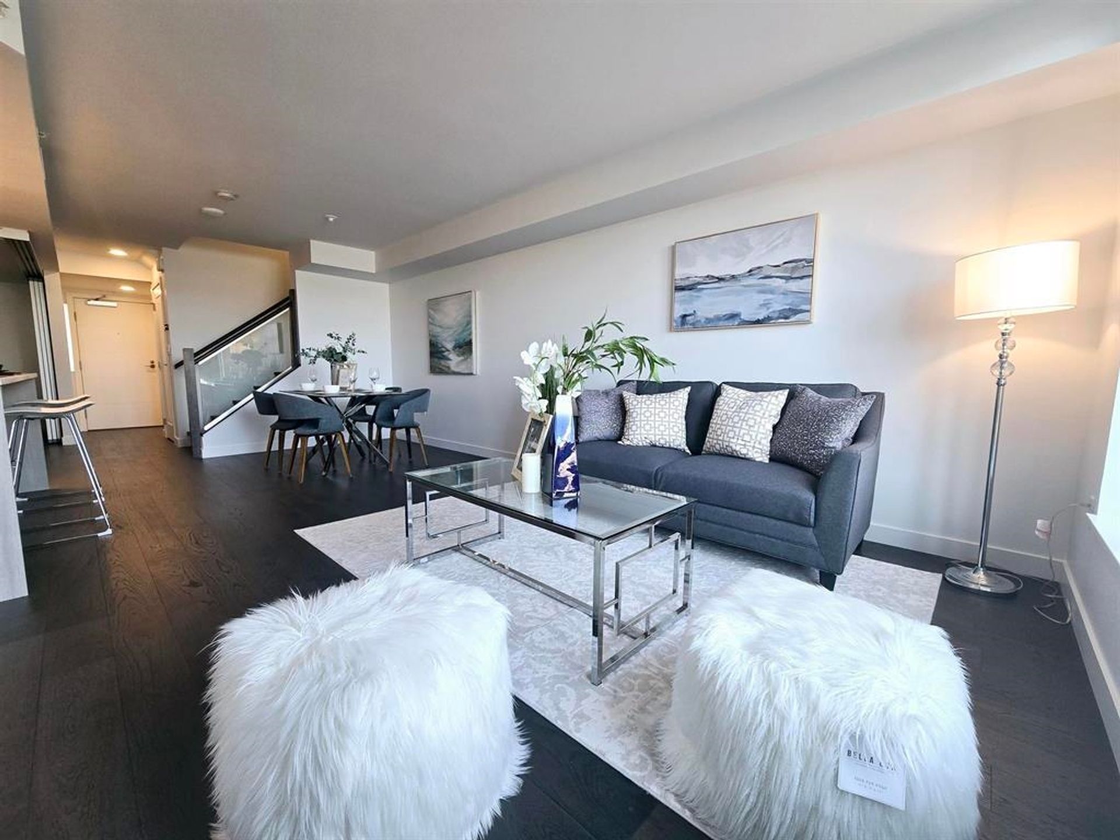3 Bedrooms
3 Bathrooms
Garage Double, Concrete (2) Parking
Garage Double, Concrete (2)
1,496 sqft
$1,469,900
About this Townhome in West Cambie
Camden Walk, an award-winning townhouse community developed by Westmark Group, ideally located in the vibrant Alexandra neighbourhood of West Cambie. Enjoy the convenience of being within walking distance to Aberdeen SkyTrain Station, top-rated schools, parks, shopping, and more. This beautifully maintained, Victorian-inspired townhome is in mint condition and shows like new, offering ultra-luxury finishes throughout. Features include a designer kitchen with direct access to …a private backyard, a premium Fisher & Paykel appliance package, full window coverings, and a spacious double side-by-side garage direct access to a generously sized private office. Geo-thermal heating and air conditioning ensure year-round comfort and energy efficiency.
Listed by Parallel 49 Realty.
Camden Walk, an award-winning townhouse community developed by Westmark Group, ideally located in the vibrant Alexandra neighbourhood of West Cambie. Enjoy the convenience of being within walking distance to Aberdeen SkyTrain Station, top-rated schools, parks, shopping, and more. This beautifully maintained, Victorian-inspired townhome is in mint condition and shows like new, offering ultra-luxury finishes throughout. Features include a designer kitchen with direct access to a private backyard, a premium Fisher & Paykel appliance package, full window coverings, and a spacious double side-by-side garage direct access to a generously sized private office. Geo-thermal heating and air conditioning ensure year-round comfort and energy efficiency.
Listed by Parallel 49 Realty.
 Brought to you by your friendly REALTORS® through the MLS® System, courtesy of Sam Kochhar for your convenience.
Brought to you by your friendly REALTORS® through the MLS® System, courtesy of Sam Kochhar for your convenience.
Disclaimer: This representation is based in whole or in part on data generated by the Chilliwack & District Real Estate Board, Fraser Valley Real Estate Board or Real Estate Board of Greater Vancouver which assumes no responsibility for its accuracy.
More Details
- MLS®: R3019160
- Bedrooms: 3
- Bathrooms: 3
- Type: Townhome
- Building: 9200 Mckim Way, Richmond
- Square Feet: 1,496 sqft
- Full Baths: 2
- Half Baths: 1
- Taxes: $4369.49
- Maintenance: $565.49
- Parking: Garage Double, Concrete (2)
- Basement: None
- Storeys: 3 storeys
- Year Built: 2022
- Style: 3 Storey














































