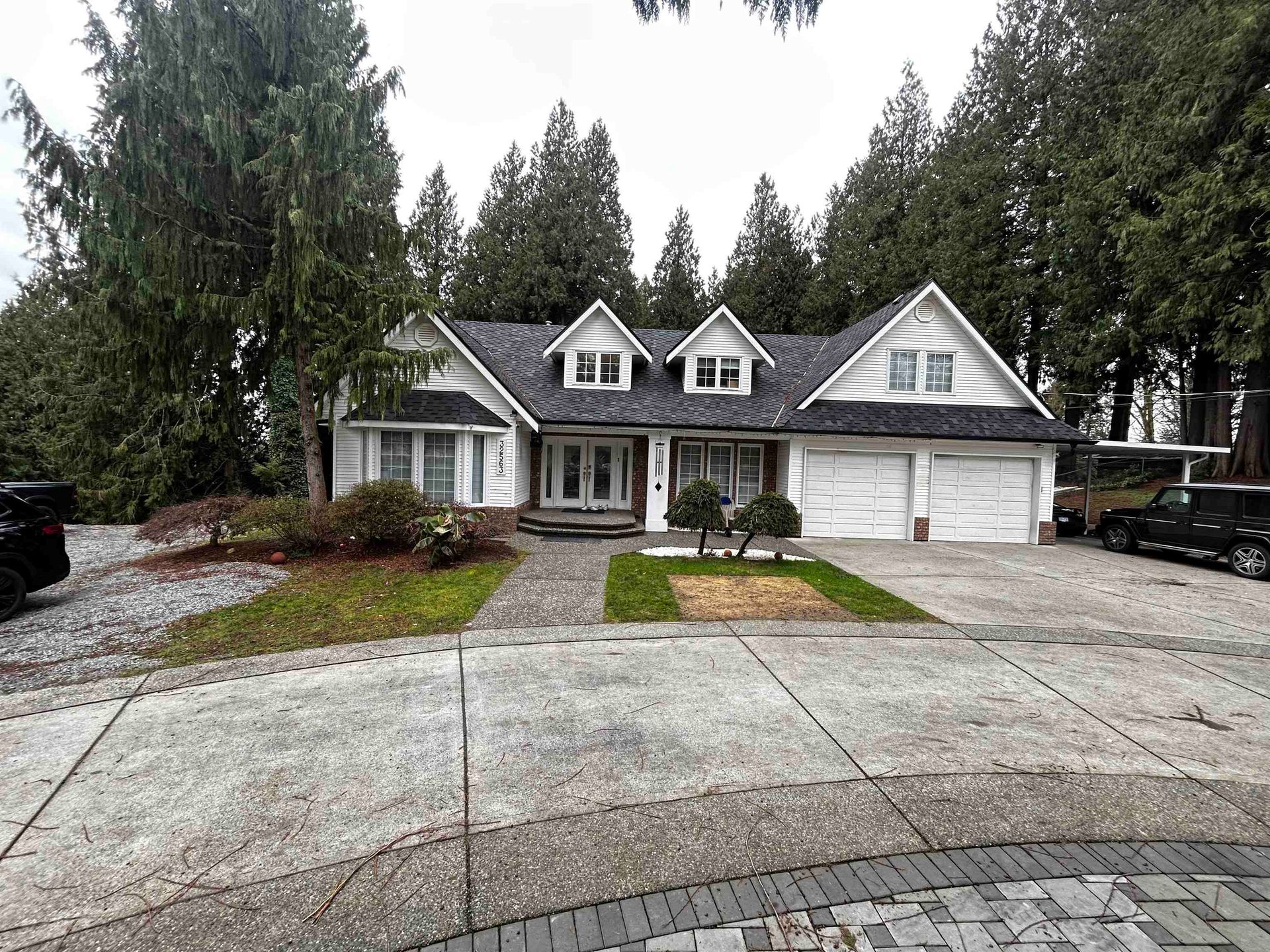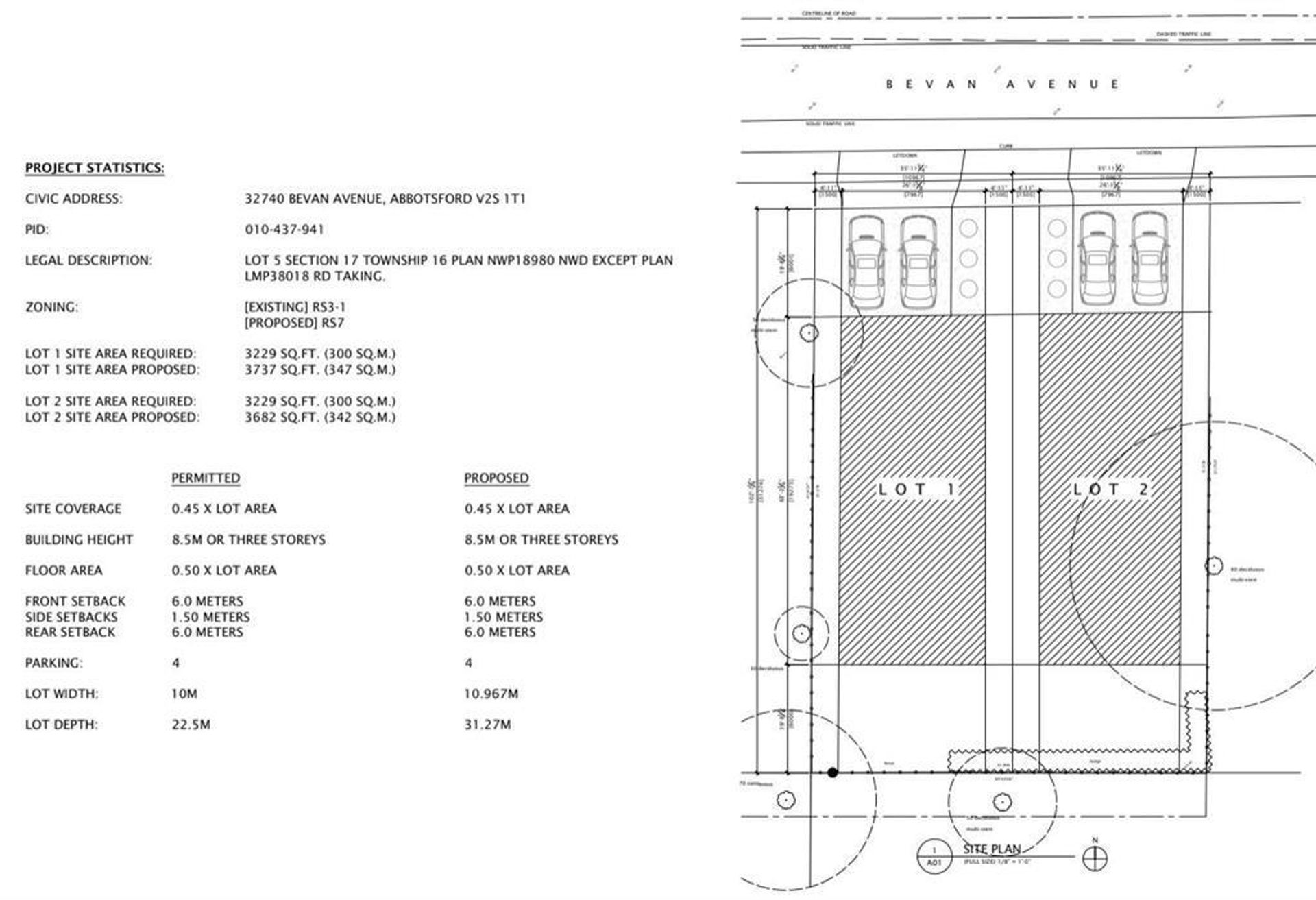5 Bedrooms
3 Bathrooms
Garage Single, Open, Front Access, Concrete (3) Parking
Garage Single, Open, Front Access, Concrete (3)
2,073 sqft
$950,000
About this House in Central Abbotsford
Beautifully updated 5 bed, 3 bath home offers exceptional value and comfort in one of Abbotsford’s most family-friendly neighbourhoods. Hardwood flooring and an expansive open-concept layout connecting the living, kitchen, and dining areas. Vaulted ceilings, custom cabinetry, and tasteful shiplap accents create a warm, welcoming atmosphere. Walk out through French doors to the private deck—ideal for outdoor entertaining/cooking. Primary suite has been thoughtfully re…designed to include a luxurious ensuite featuring marble double sinks. Downstairs has 3 bedrooms, 5pc bathroom, large laundry, flex and storage room. With generous-sized bedrooms and three full bathrooms, there's ample space for a growing family or guests. Fully fenced spacious yard has fruit trees and a generous storage shed!
Listed by Royal LePage - Wolstencroft/Sutton Group-West Coast Realty.
Beautifully updated 5 bed, 3 bath home offers exceptional value and comfort in one of Abbotsford’s most family-friendly neighbourhoods. Hardwood flooring and an expansive open-concept layout connecting the living, kitchen, and dining areas. Vaulted ceilings, custom cabinetry, and tasteful shiplap accents create a warm, welcoming atmosphere. Walk out through French doors to the private deck—ideal for outdoor entertaining/cooking. Primary suite has been thoughtfully redesigned to include a luxurious ensuite featuring marble double sinks. Downstairs has 3 bedrooms, 5pc bathroom, large laundry, flex and storage room. With generous-sized bedrooms and three full bathrooms, there's ample space for a growing family or guests. Fully fenced spacious yard has fruit trees and a generous storage shed!
Listed by Royal LePage - Wolstencroft/Sutton Group-West Coast Realty.
 Brought to you by your friendly REALTORS® through the MLS® System, courtesy of Sam Kochhar for your convenience.
Brought to you by your friendly REALTORS® through the MLS® System, courtesy of Sam Kochhar for your convenience.
Disclaimer: This representation is based in whole or in part on data generated by the Chilliwack & District Real Estate Board, Fraser Valley Real Estate Board or Real Estate Board of Greater Vancouver which assumes no responsibility for its accuracy.
More Details
- MLS®: R3015745
- Bedrooms: 5
- Bathrooms: 3
- Type: House
- Square Feet: 2,073 sqft
- Lot Size: 6,141 sqft
- Frontage: 52.00 ft
- Full Baths: 3
- Half Baths: 0
- Taxes: $4419.07
- Parking: Garage Single, Open, Front Access, Concrete (3)
- Basement: Finished
- Storeys: 2 storeys
- Year Built: 1967
- Style: Rancher/Bungalow w/Bsmt.
















































