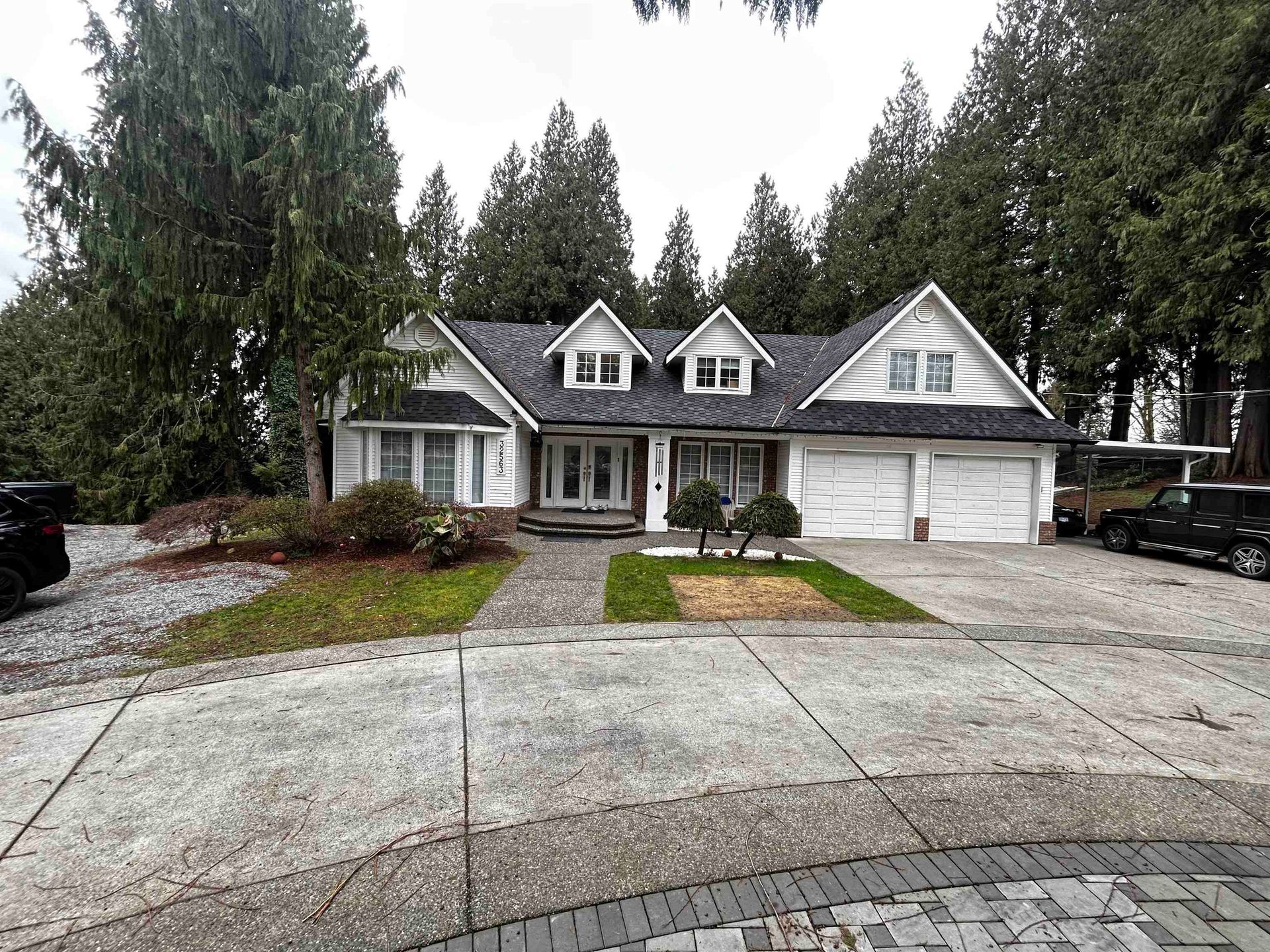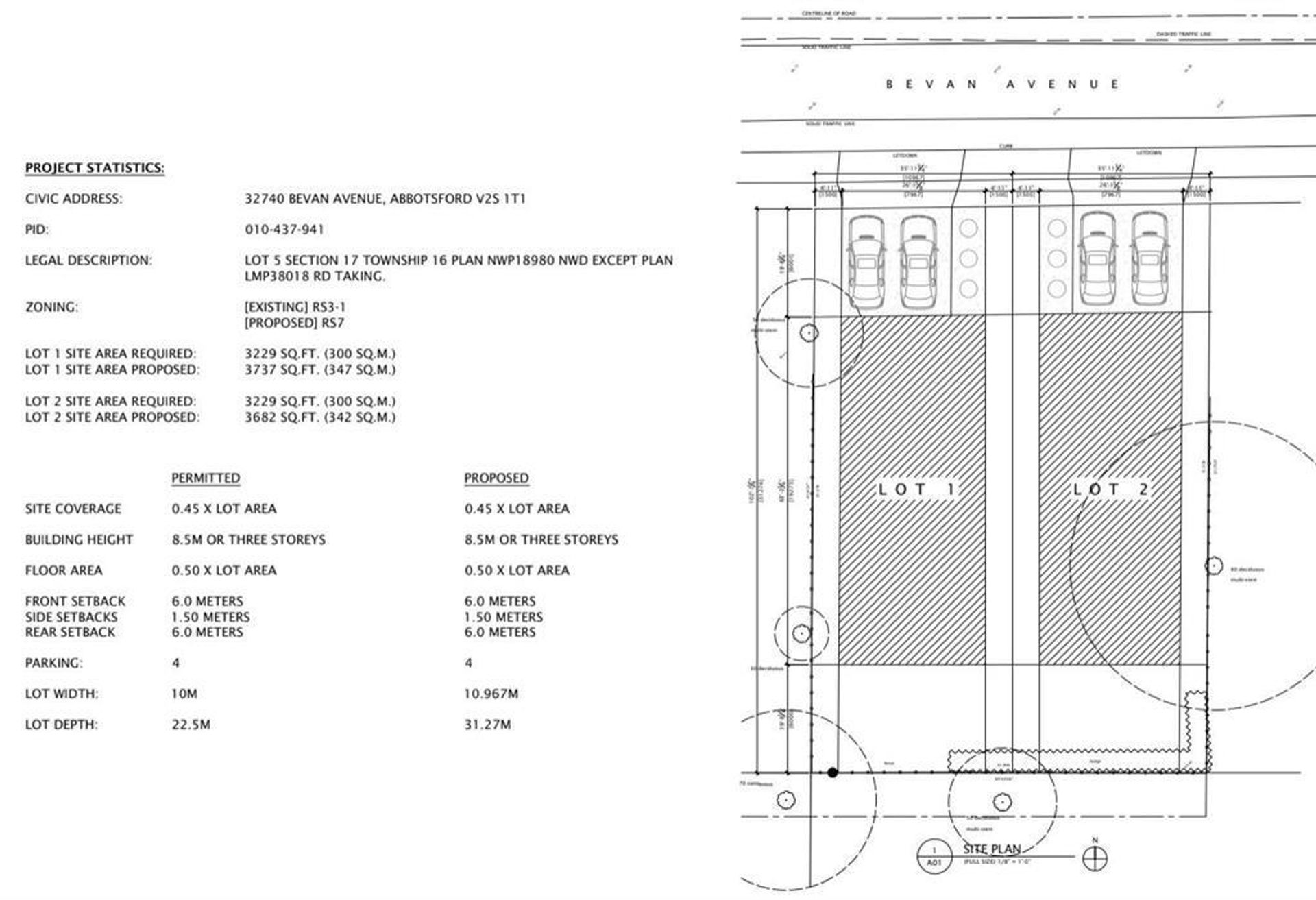4 Bedrooms
3 Bathrooms
Garage Double, Open (6) Parking
Garage Double, Open (6)
2,392 sqft
$1,125,000
About this House in Central Abbotsford
Perfect home for first time buyers, growing family or investors! Take advantage of this 4 bedroom 3 bathroom plus den home with a 1 bedroom basement suite for a mortgage helper. The large rec-room & flex rm provides an abundance of space for family & entertaining. The two car garage has R20 insulated walls R40 ceiling, 240 power and sound proof...a perfect workshop, startup office, or place to rock out! Family-friendly street with lots of kids! Walking distance to shopping, …parks, schools, public transit, entertainment, Mill Lake & Malls, & Hwy 1. This home has it all. Call TODAY for a private tour!
Listed by Sutton Group-West Coast Realty (Abbotsford).
Perfect home for first time buyers, growing family or investors! Take advantage of this 4 bedroom 3 bathroom plus den home with a 1 bedroom basement suite for a mortgage helper. The large rec-room & flex rm provides an abundance of space for family & entertaining. The two car garage has R20 insulated walls R40 ceiling, 240 power and sound proof...a perfect workshop, startup office, or place to rock out! Family-friendly street with lots of kids! Walking distance to shopping, parks, schools, public transit, entertainment, Mill Lake & Malls, & Hwy 1. This home has it all. Call TODAY for a private tour!
Listed by Sutton Group-West Coast Realty (Abbotsford).
 Brought to you by your friendly REALTORS® through the MLS® System, courtesy of Sam Kochhar for your convenience.
Brought to you by your friendly REALTORS® through the MLS® System, courtesy of Sam Kochhar for your convenience.
Disclaimer: This representation is based in whole or in part on data generated by the Chilliwack & District Real Estate Board, Fraser Valley Real Estate Board or Real Estate Board of Greater Vancouver which assumes no responsibility for its accuracy.
More Details
- MLS®: R3011332
- Bedrooms: 4
- Bathrooms: 3
- Type: House
- Square Feet: 2,392 sqft
- Lot Size: 6,600 sqft
- Frontage: 60.00 ft
- Full Baths: 2
- Half Baths: 1
- Taxes: $4789.12
- Parking: Garage Double, Open (6)
- Basement: Finished
- Storeys: 2 storeys
- Year Built: 1974
- Style: Rancher/Bungalow w/Bsmt.






































