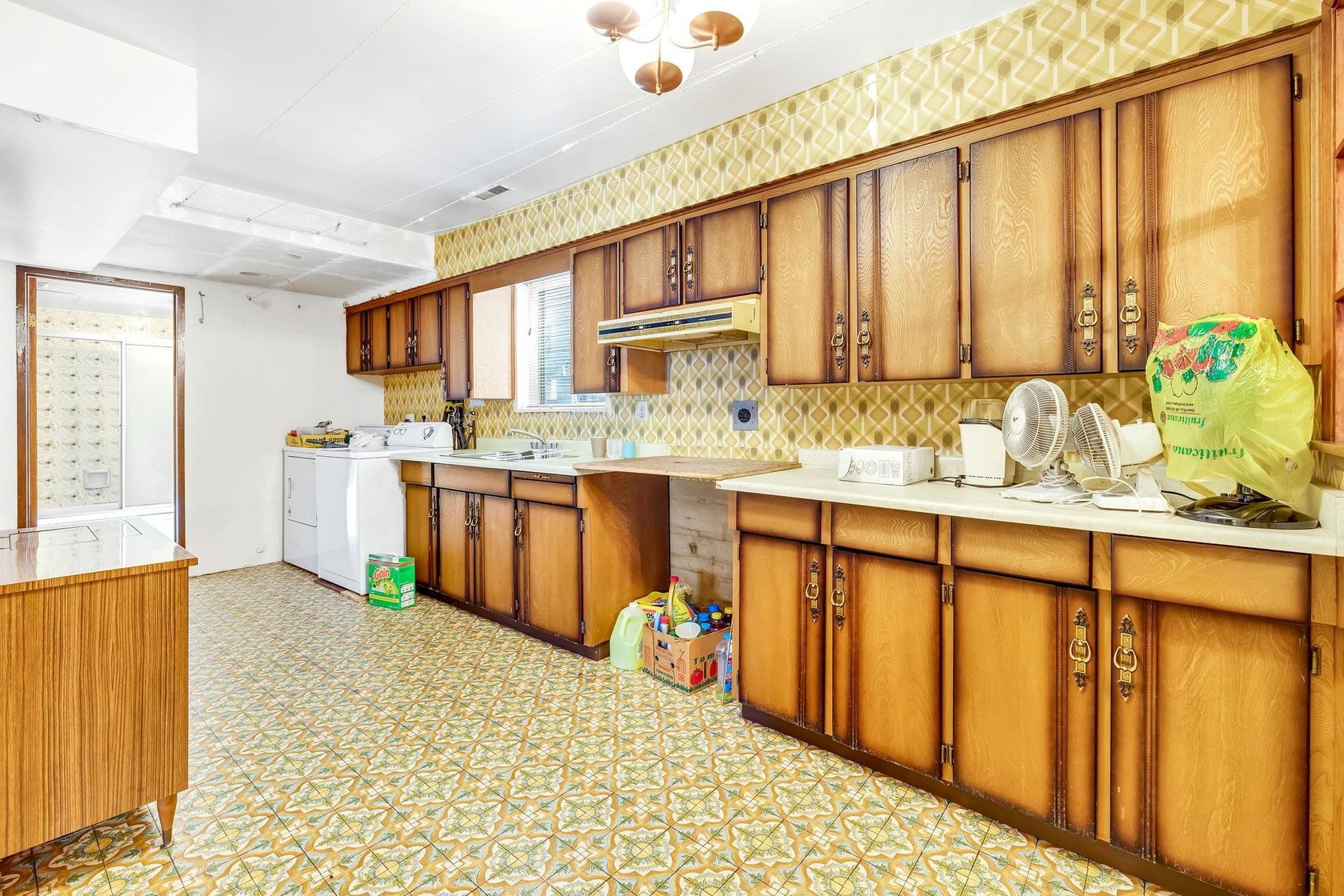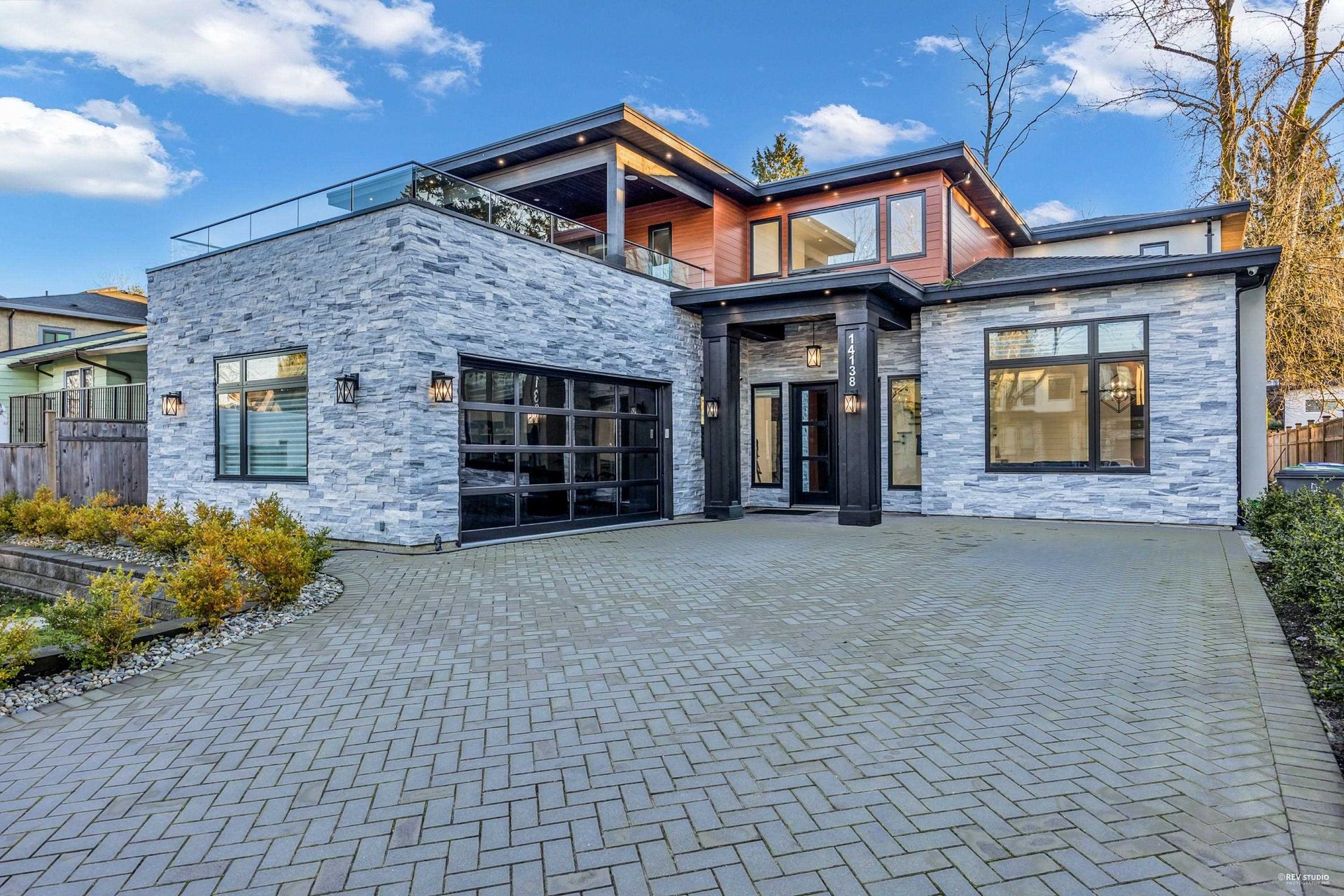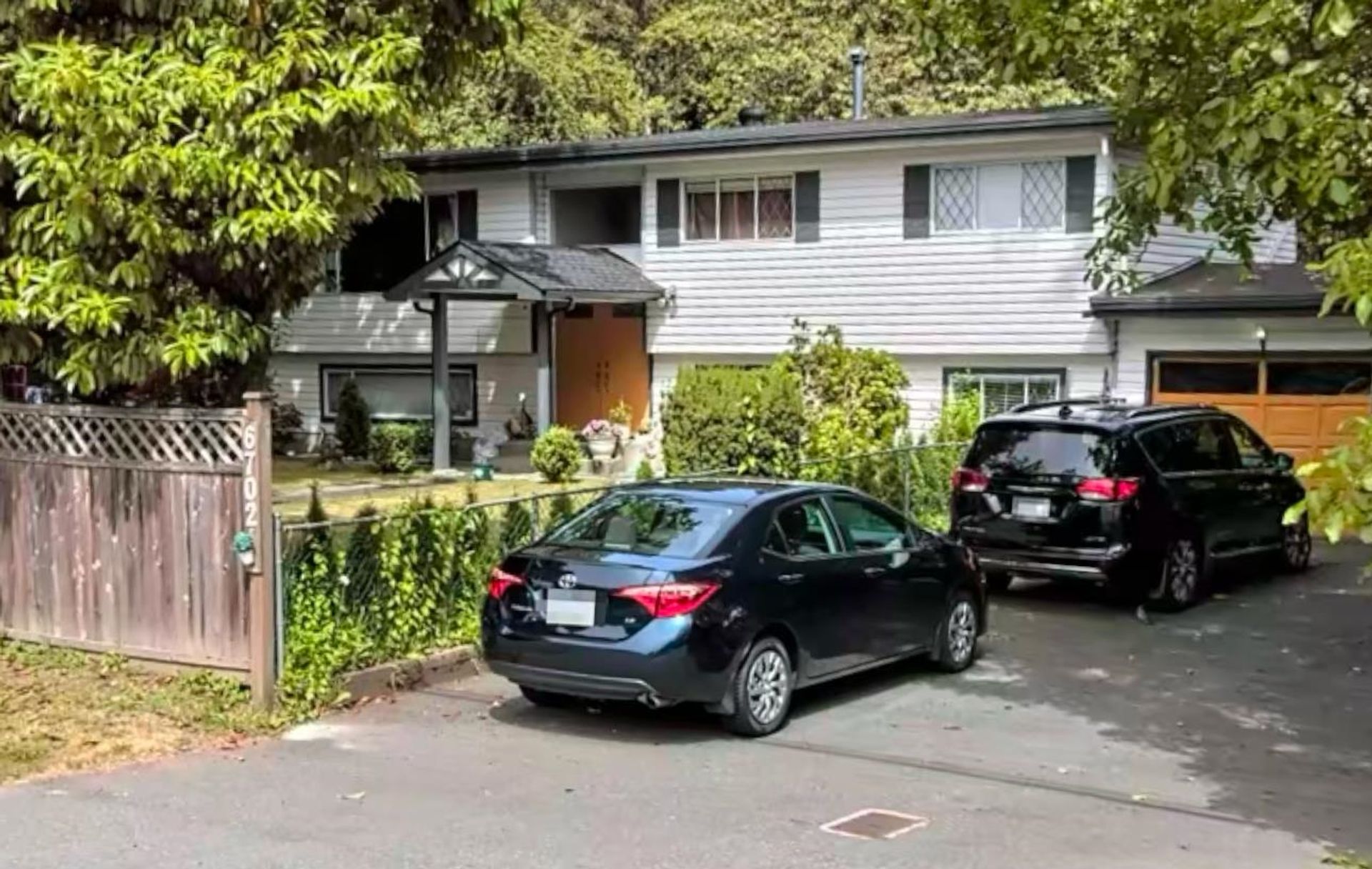8 Bedrooms
6 Bathrooms
Garage Double, Open, Front Access, Concrete (6) Parking
Garage Double, Open, Front Access, Concrete (6)
4,023 sqft
$1,799,999
About this House in East Newton
Luxury custom-built home in the heart of Chimney Heights! This spacious 8 bed/6 bath residence features a bright, open layout with high ceilings, designer tile, maple cabinets, and stainless steel appliances. Enjoy beautiful mountain views from the bedrooms. Includes a main-floor bedroom, perfect for elders or guests. Recent updates include exterior paint, new roof gutters, and more throughout. Relax or entertain on the large back deck. Two mortgage-helper suites (2+1) with l…ong-term tenants. Security system installed. Walk to schools, parks, transit, and shopping! Showings by Appointment only.
Listed by Team 3000 Realty Ltd..
Luxury custom-built home in the heart of Chimney Heights! This spacious 8 bed/6 bath residence features a bright, open layout with high ceilings, designer tile, maple cabinets, and stainless steel appliances. Enjoy beautiful mountain views from the bedrooms. Includes a main-floor bedroom, perfect for elders or guests. Recent updates include exterior paint, new roof gutters, and more throughout. Relax or entertain on the large back deck. Two mortgage-helper suites (2+1) with long-term tenants. Security system installed. Walk to schools, parks, transit, and shopping! Showings by Appointment only.
Listed by Team 3000 Realty Ltd..
 Brought to you by your friendly REALTORS® through the MLS® System, courtesy of Sam Kochhar for your convenience.
Brought to you by your friendly REALTORS® through the MLS® System, courtesy of Sam Kochhar for your convenience.
Disclaimer: This representation is based in whole or in part on data generated by the Chilliwack & District Real Estate Board, Fraser Valley Real Estate Board or Real Estate Board of Greater Vancouver which assumes no responsibility for its accuracy.
More Details
- MLS®: R3006802
- Bedrooms: 8
- Bathrooms: 6
- Type: House
- Square Feet: 4,023 sqft
- Lot Size: 6,684 sqft
- Frontage: 48.70 ft
- Full Baths: 5
- Half Baths: 1
- Taxes: $8333.67
- Parking: Garage Double, Open, Front Access, Concrete (6)
- Basement: Finished, Exterior Entry
- Storeys: 2 storeys
- Year Built: 2004











