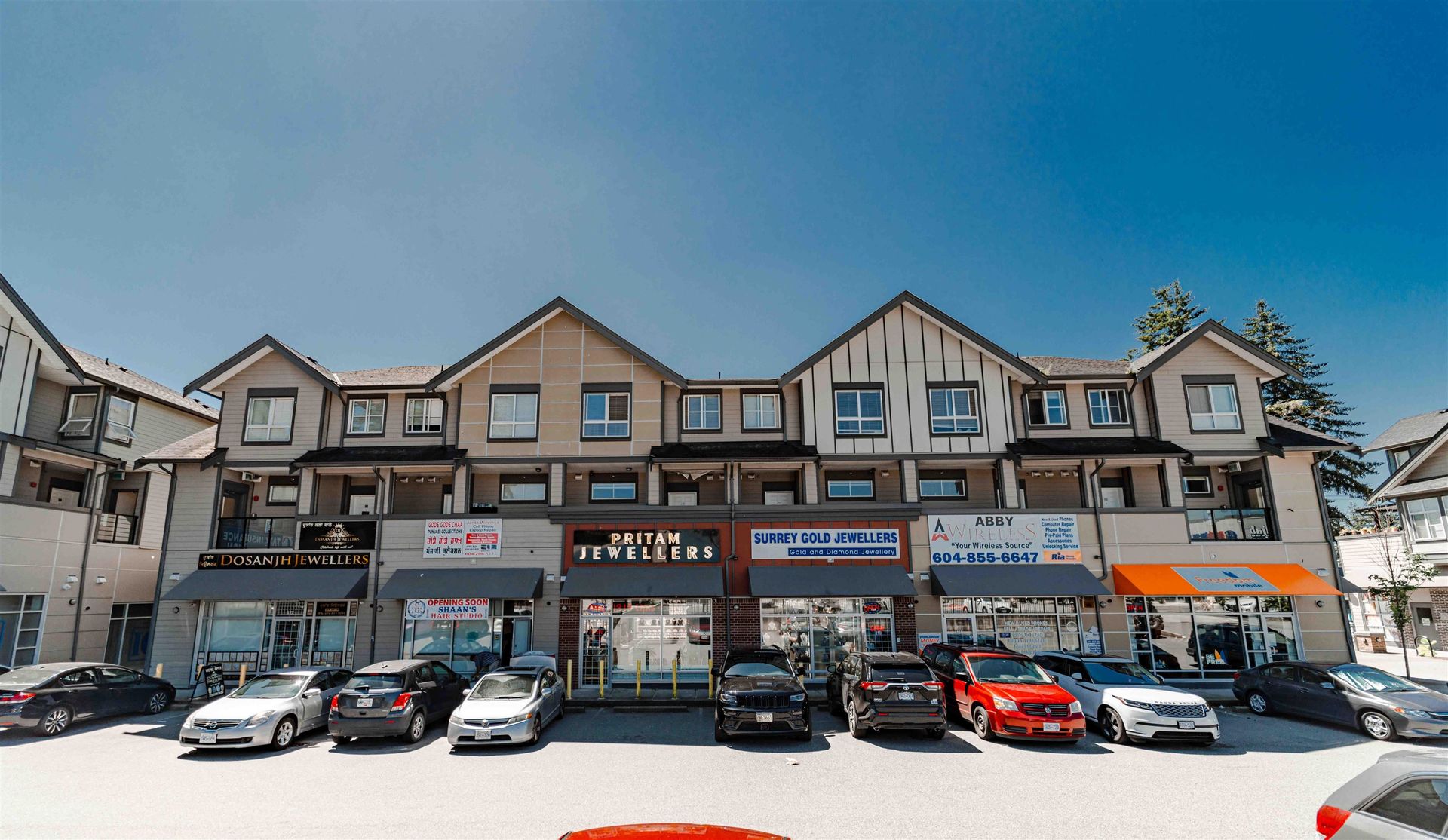3 Bedrooms
3 Bathrooms
Tandem, Guest, Rear Access, Concrete (2) Parking
Tandem, Guest, Rear Access, Concrete (2)
1,285 sqft
$719,000
About this Townhome in Abbotsford West
Welcome to Bristol Heights a master planned community by Polygon !! This main level entry bright 3 bed 2.5 bath home, Which boasts an open concept layout by 9' ceilings on the main floor, laminate wood-style flooring, and a spacious deck off the kitchen. View From the Balcony Off the Gourmet chef's Kitchen, engineered stone counter-tops with tile backsplash. Upstairs 3 bedrooms and 2 full baths & enjoy the convenience of top-floor laundry and the luxury of a master ensuite wi…th double sinks and a spa shower with a built-in bench. Downstairs, Tandem Garage for 2 Cars and storage shelving .Next to cul-de-sac with lots of visitor parking and city public park is coming soon! The amenities: pool, hot-tub, gym, and much more at resort-inspired clubhouse. Rental is allowed.
Listed by Homelife Advantage Realty (Central Valley) Ltd..
Welcome to Bristol Heights a master planned community by Polygon !! This main level entry bright 3 bed 2.5 bath home, Which boasts an open concept layout by 9' ceilings on the main floor, laminate wood-style flooring, and a spacious deck off the kitchen. View From the Balcony Off the Gourmet chef's Kitchen, engineered stone counter-tops with tile backsplash. Upstairs 3 bedrooms and 2 full baths & enjoy the convenience of top-floor laundry and the luxury of a master ensuite with double sinks and a spa shower with a built-in bench. Downstairs, Tandem Garage for 2 Cars and storage shelving .Next to cul-de-sac with lots of visitor parking and city public park is coming soon! The amenities: pool, hot-tub, gym, and much more at resort-inspired clubhouse. Rental is allowed.
Listed by Homelife Advantage Realty (Central Valley) Ltd..
 Brought to you by your friendly REALTORS® through the MLS® System, courtesy of Sam Kochhar for your convenience.
Brought to you by your friendly REALTORS® through the MLS® System, courtesy of Sam Kochhar for your convenience.
Disclaimer: This representation is based in whole or in part on data generated by the Chilliwack & District Real Estate Board, Fraser Valley Real Estate Board or Real Estate Board of Greater Vancouver which assumes no responsibility for its accuracy.
More Details
- MLS®: R3006098
- Bedrooms: 3
- Bathrooms: 3
- Type: Townhome
- Building: 30930 Westridge Place, Abbotsford
- Square Feet: 1,285 sqft
- Full Baths: 2
- Half Baths: 1
- Taxes: $2781.35
- Maintenance: $255.00
- Parking: Tandem, Guest, Rear Access, Concrete (2)
- View: Yes
- Basement: Full, Finished
- Storeys: 2 storeys
- Year Built: 2018


















































