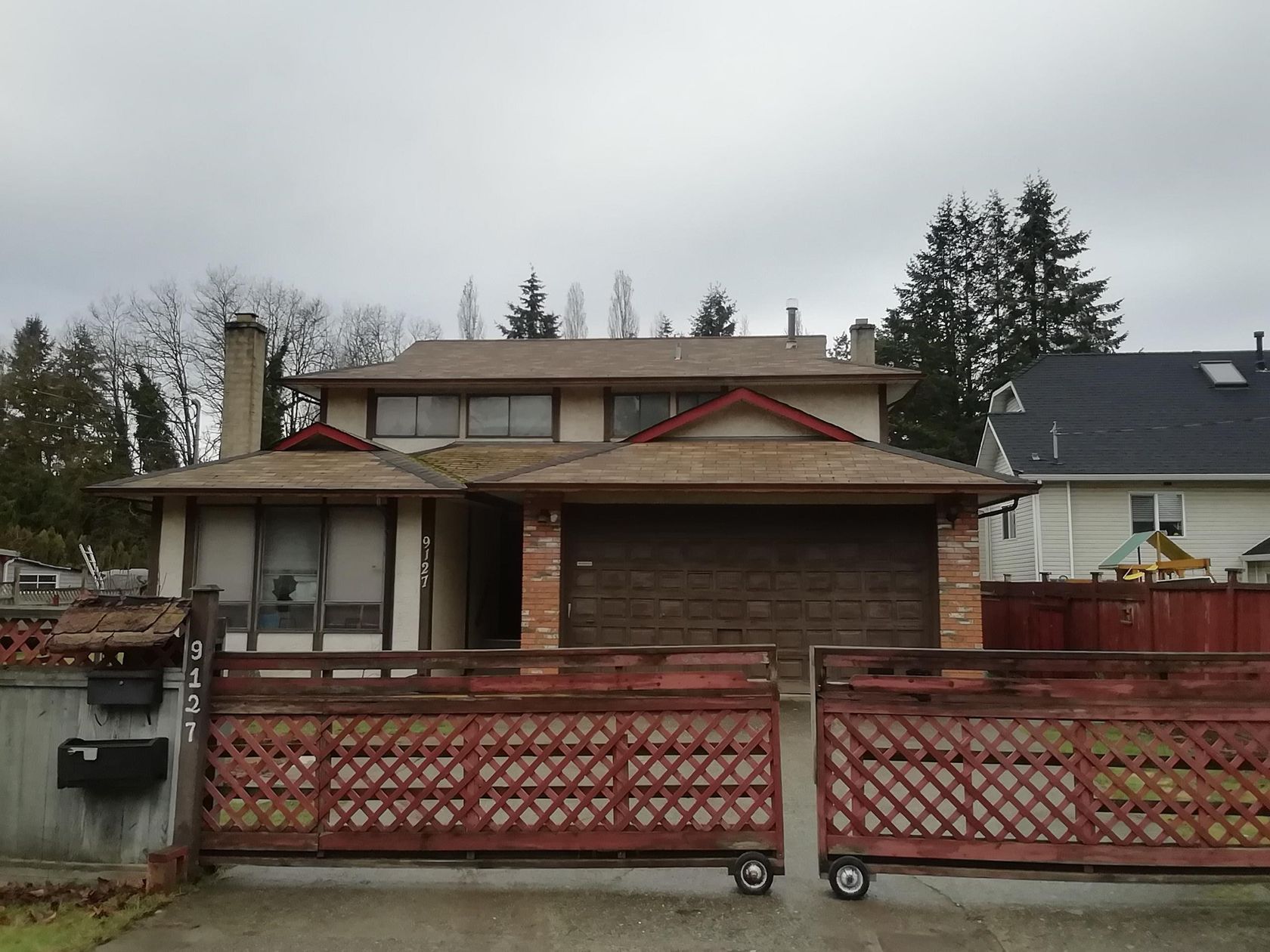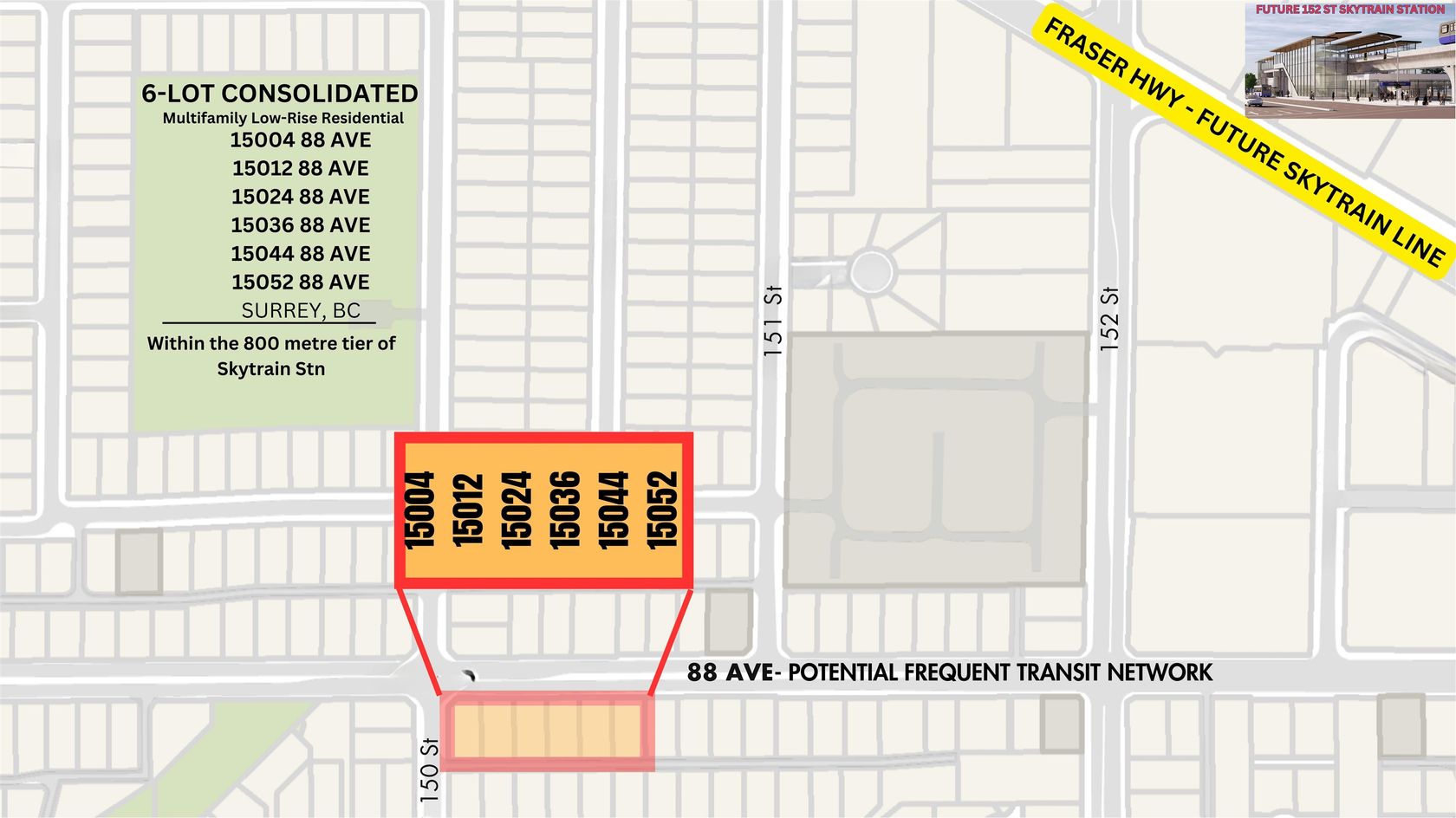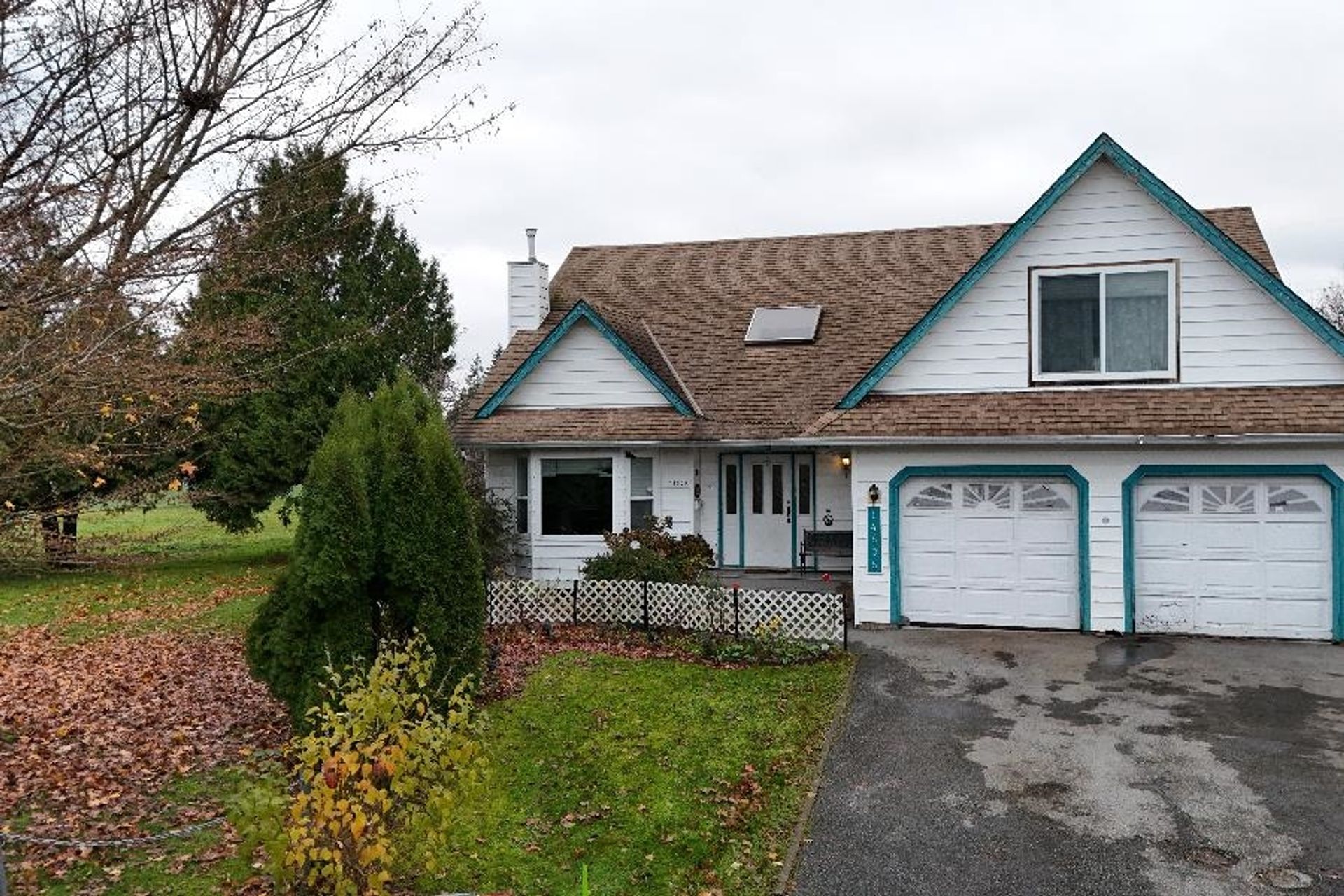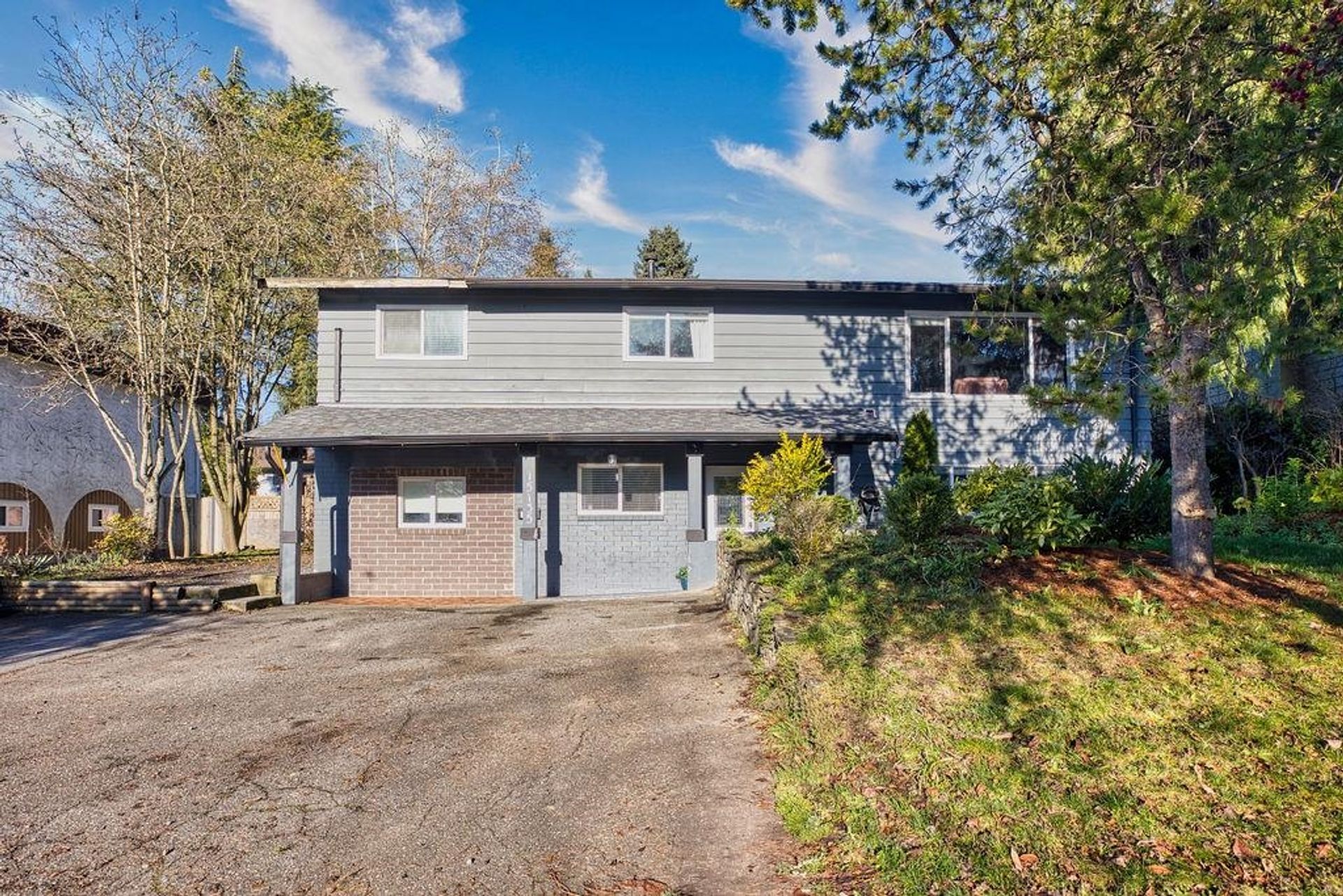3 Bedrooms
3 Bathrooms
Garage Double, Open, Front Access, Concrete (6) Parking
Garage Double, Open, Front Access, Concrete (6)
3,212 sqft
$1,499,000
About this House in Bear Creek Green Timbers
Nestled on a quiet Shaughnessy Estates cul-de-sac, this executive home blends work, play, and peace in one of Fleetwood's most sought-after pockets -- near top schools, parks, and major shopping, and a soon-to-come Skytrain station within walking distance. Soaring vaulted ceilings throughout the main floor create a bright, open feel, while high-end Thermador and Ultraline appliances make the kitchen a dream for any home cook. The zen-inspired water features and lush backyard …garden offer daily moments of calm, while the dedicated office space comfortably fits 3-4 desks -- perfect for working from home, or even conversion into a bedroom. Light the outdoor fireplace, fire up the built-in BBQ, and entertain in your private outdoor retreat. This home truly has it all.
Listed by Oakwyn Realty Encore.
Nestled on a quiet Shaughnessy Estates cul-de-sac, this executive home blends work, play, and peace in one of Fleetwood's most sought-after pockets -- near top schools, parks, and major shopping, and a soon-to-come Skytrain station within walking distance. Soaring vaulted ceilings throughout the main floor create a bright, open feel, while high-end Thermador and Ultraline appliances make the kitchen a dream for any home cook. The zen-inspired water features and lush backyard garden offer daily moments of calm, while the dedicated office space comfortably fits 3-4 desks -- perfect for working from home, or even conversion into a bedroom. Light the outdoor fireplace, fire up the built-in BBQ, and entertain in your private outdoor retreat. This home truly has it all.
Listed by Oakwyn Realty Encore.
 Brought to you by your friendly REALTORS® through the MLS® System, courtesy of Sam Kochhar for your convenience.
Brought to you by your friendly REALTORS® through the MLS® System, courtesy of Sam Kochhar for your convenience.
Disclaimer: This representation is based in whole or in part on data generated by the Chilliwack & District Real Estate Board, Fraser Valley Real Estate Board or Real Estate Board of Greater Vancouver which assumes no responsibility for its accuracy.
More Details
- MLS®: R3004443
- Bedrooms: 3
- Bathrooms: 3
- Type: House
- Square Feet: 3,212 sqft
- Lot Size: 8,848 sqft
- Frontage: 24.60 ft
- Full Baths: 2
- Half Baths: 1
- Taxes: $5953.92
- Parking: Garage Double, Open, Front Access, Concrete (6)
- Basement: None
- Storeys: 2 storeys
- Year Built: 1991

















































