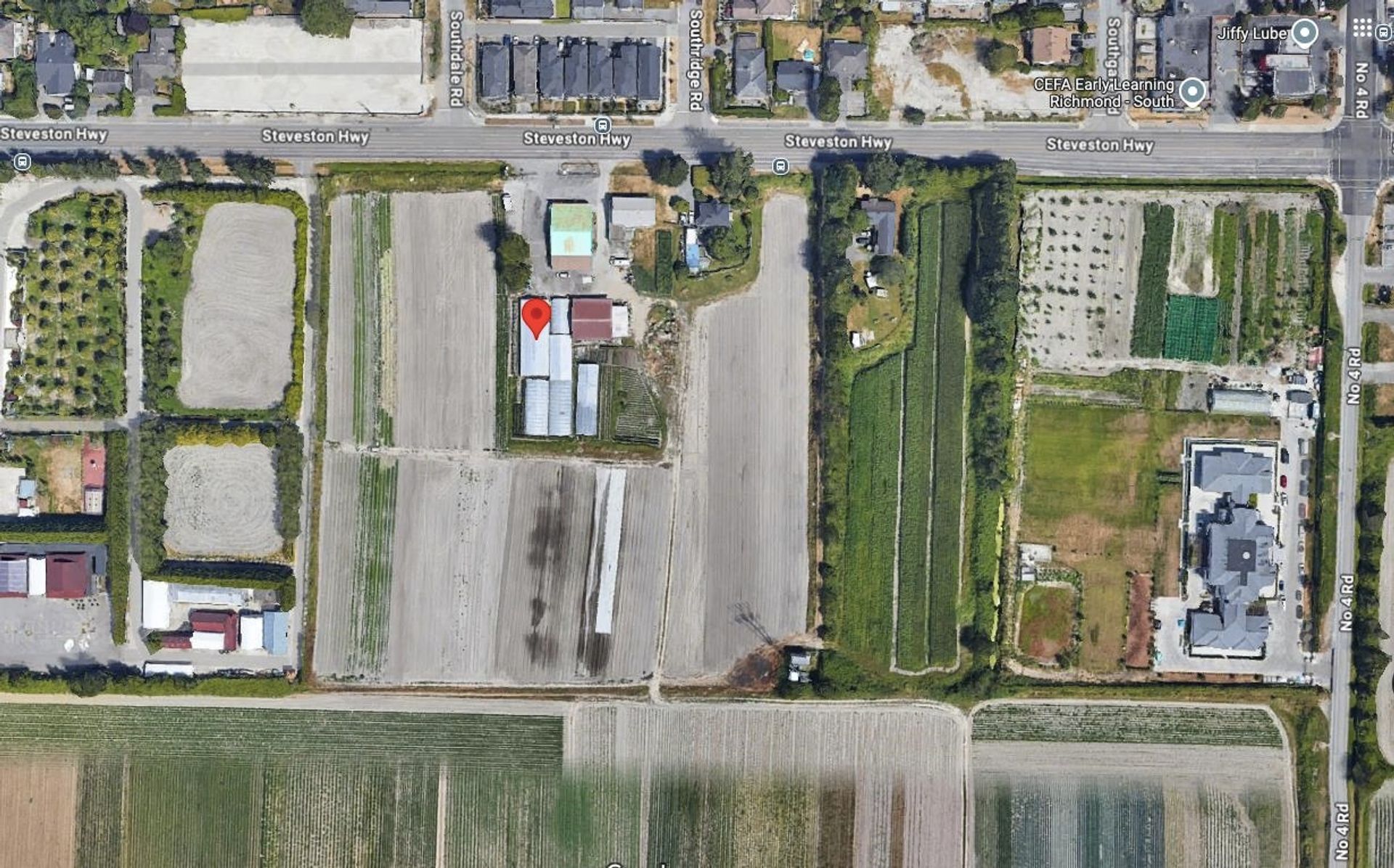5 Bedrooms
5 Bathrooms
Garage Double, Open, Side Access, Concrete, Pave Parking
Garage Double, Open, Side Access, Concrete, Pave
4,850 sqft
$2,688,000
About this House in Gilmore
This stunning custom-built home blends modern luxury with timeless design. Thoughtfully crafted with exceptional attention to detail, it features an open-concept layout with soaring ceilings, large windows, and high-end finishes throughout. The gourmet kitchen showcases premium appliances, a spacious island, and seamless flow to the living and dining areas—perfect for entertaining. The primary suite offers a spa-inspired retreat with a walk-in closet and elegant ensuite. Ad…ditional highlights include radiant in-floor heating, custom millwork, designer lighting, and beautifully landscaped outdoor spaces. Built for comfort and quality, this home delivers an elevated lifestyle in a sought-after neighbourhood.
Listed by RE/MAX Westcoast.
This stunning custom-built home blends modern luxury with timeless design. Thoughtfully crafted with exceptional attention to detail, it features an open-concept layout with soaring ceilings, large windows, and high-end finishes throughout. The gourmet kitchen showcases premium appliances, a spacious island, and seamless flow to the living and dining areas—perfect for entertaining. The primary suite offers a spa-inspired retreat with a walk-in closet and elegant ensuite. Additional highlights include radiant in-floor heating, custom millwork, designer lighting, and beautifully landscaped outdoor spaces. Built for comfort and quality, this home delivers an elevated lifestyle in a sought-after neighbourhood.
Listed by RE/MAX Westcoast.
 Brought to you by your friendly REALTORS® through the MLS® System, courtesy of Sam Kochhar for your convenience.
Brought to you by your friendly REALTORS® through the MLS® System, courtesy of Sam Kochhar for your convenience.
Disclaimer: This representation is based in whole or in part on data generated by the Chilliwack & District Real Estate Board, Fraser Valley Real Estate Board or Real Estate Board of Greater Vancouver which assumes no responsibility for its accuracy.
More Details
- MLS®: R2999032
- Bedrooms: 5
- Bathrooms: 5
- Type: House
- Square Feet: 4,850 sqft
- Lot Size: 21,475 sqft
- Frontage: 93.00 ft
- Full Baths: 5
- Half Baths: 0
- Taxes: $5731.73
- Parking: Garage Double, Open, Side Access, Concrete, Pave
- Basement: None
- Storeys: 2 storeys
- Year Built: 1994

















































