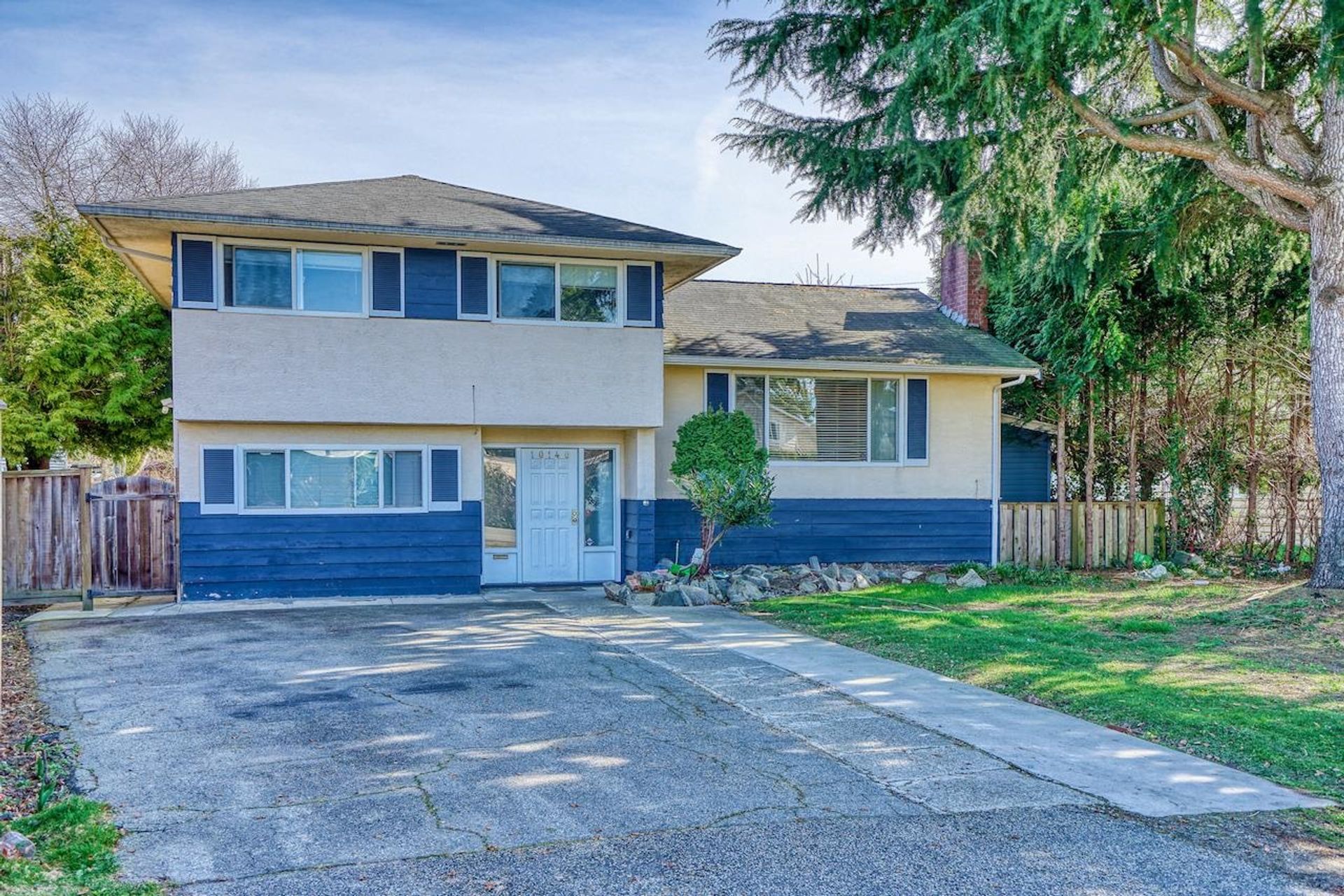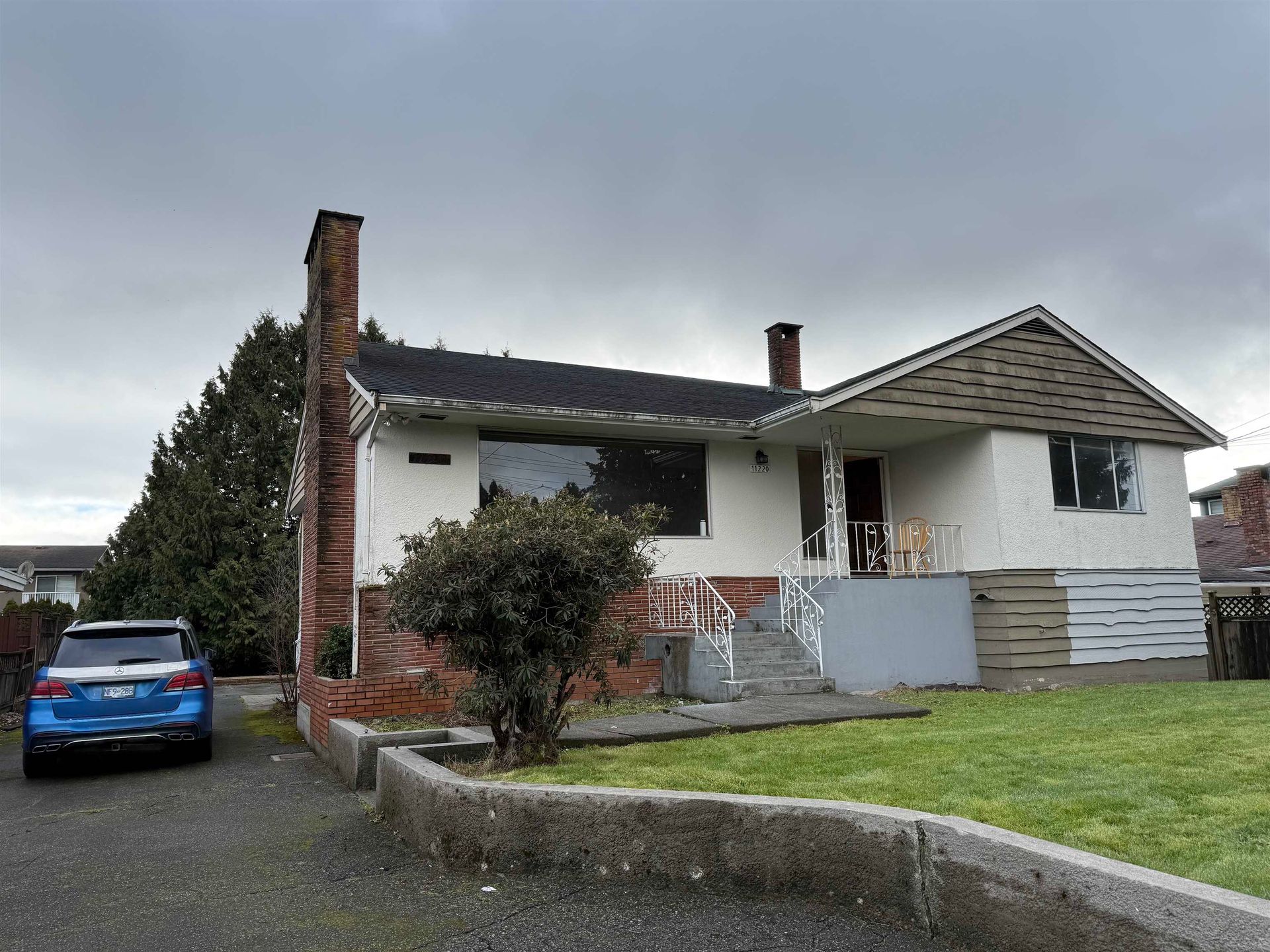6 Bedrooms
7 Bathrooms
Garage Double, Front Access (3) Parking
Garage Double, Front Access (3)
3,389 sqft
$2,990,000
About this House in Ironwood
North facing, Custom-built home offers a unique and versatile layout, ideal for multi-generational living. Main floor features a spacious living area, a gourmet kitchen equipped with top appliances. Additionally, it includes a luxurious master bdrm, a guest ensuite, and a separate one-bedroom rental suite. 2nd floor boasts a large kitchen with stunning mountain views, a huge living room, a generous master bdrm with south-facing deck, plus 2 additional bdrms, a substantial dec…k with BBQ area offers ample space for outdoor entertaining. This thoughtfully designed residence is perfect for families seeking a harmonious blend of shared & private spaces, accommodating both parents and children comfortably. Woodward Elementary & McNair Secondary catchment.
Listed by RE/MAX Westcoast.
North facing, Custom-built home offers a unique and versatile layout, ideal for multi-generational living. Main floor features a spacious living area, a gourmet kitchen equipped with top appliances. Additionally, it includes a luxurious master bdrm, a guest ensuite, and a separate one-bedroom rental suite. 2nd floor boasts a large kitchen with stunning mountain views, a huge living room, a generous master bdrm with south-facing deck, plus 2 additional bdrms, a substantial deck with BBQ area offers ample space for outdoor entertaining. This thoughtfully designed residence is perfect for families seeking a harmonious blend of shared & private spaces, accommodating both parents and children comfortably. Woodward Elementary & McNair Secondary catchment.
Listed by RE/MAX Westcoast.
 Brought to you by your friendly REALTORS® through the MLS® System, courtesy of Sam Kochhar for your convenience.
Brought to you by your friendly REALTORS® through the MLS® System, courtesy of Sam Kochhar for your convenience.
Disclaimer: This representation is based in whole or in part on data generated by the Chilliwack & District Real Estate Board, Fraser Valley Real Estate Board or Real Estate Board of Greater Vancouver which assumes no responsibility for its accuracy.
More Details
- MLS®: R2985098
- Bedrooms: 6
- Bathrooms: 7
- Type: House
- Square Feet: 3,389 sqft
- Lot Size: 7,003 sqft
- Frontage: 60.00 ft
- Full Baths: 5
- Half Baths: 2
- Taxes: $8778.51
- Parking: Garage Double, Front Access (3)
- View: Beautiful mountain view
- Basement: None
- Storeys: 2 storeys
- Year Built: 2022

















































