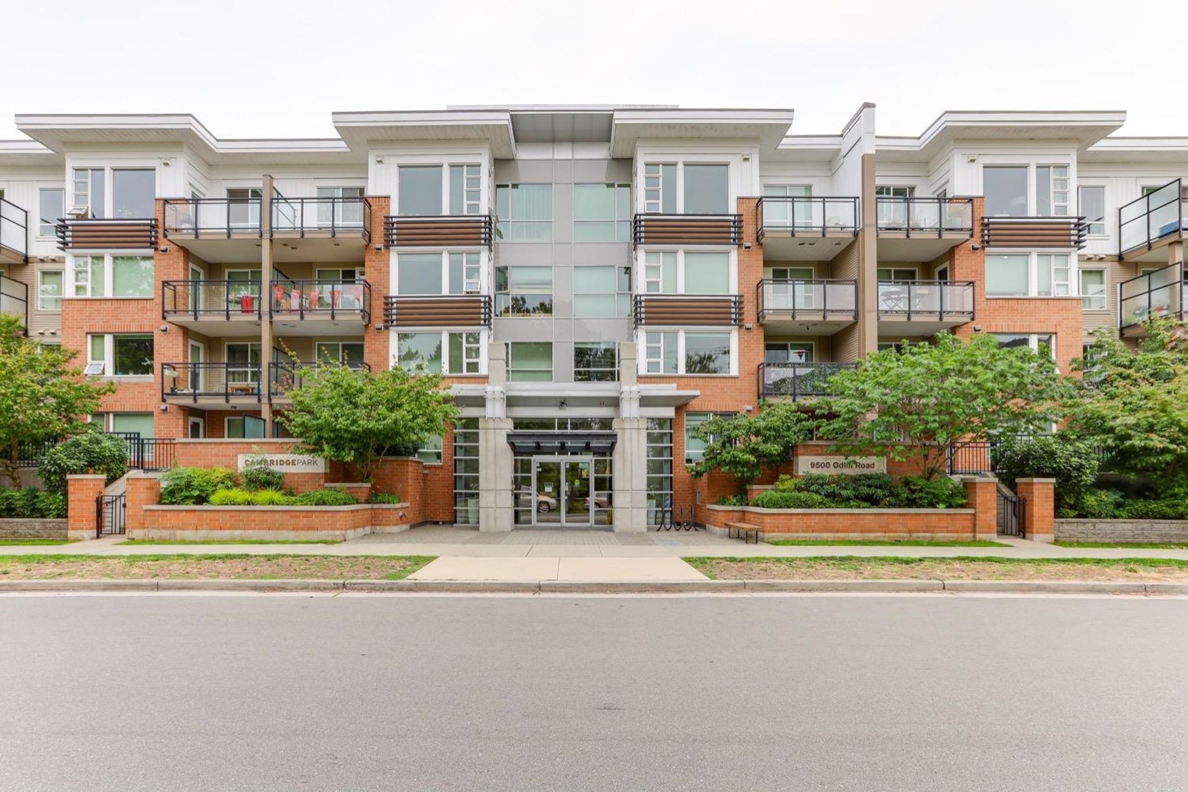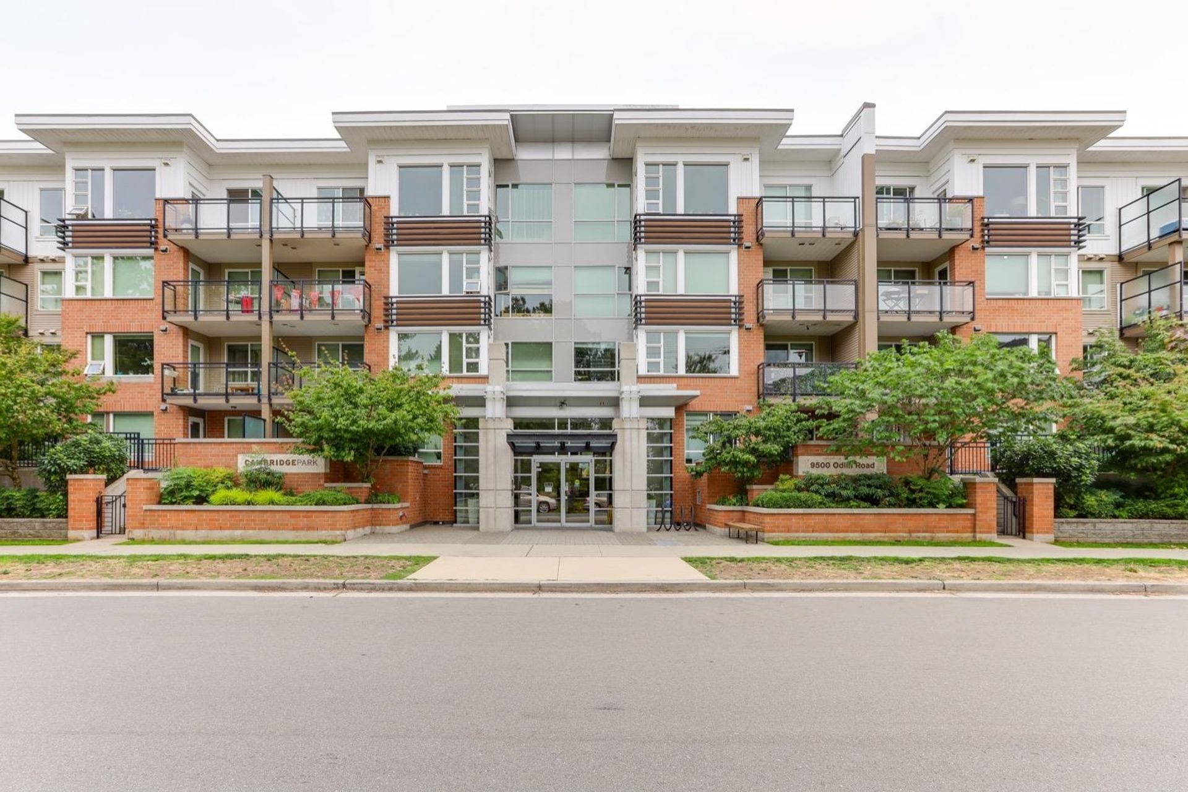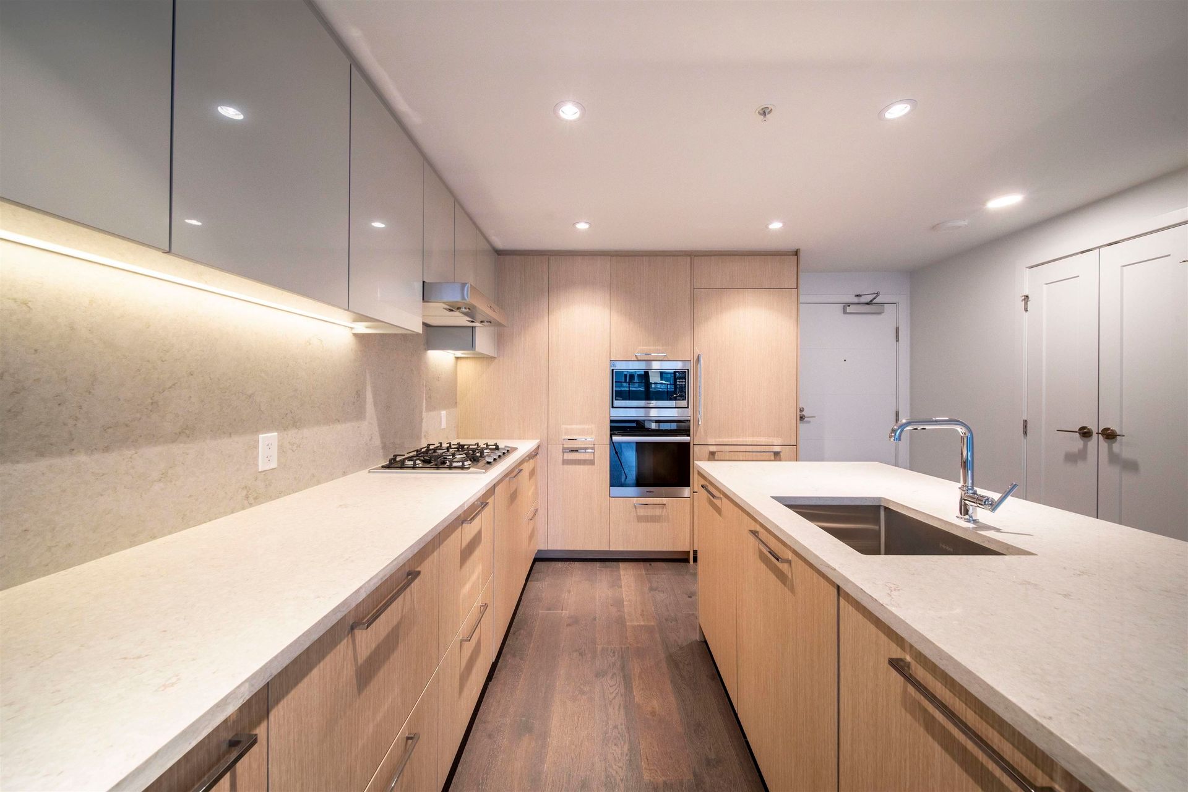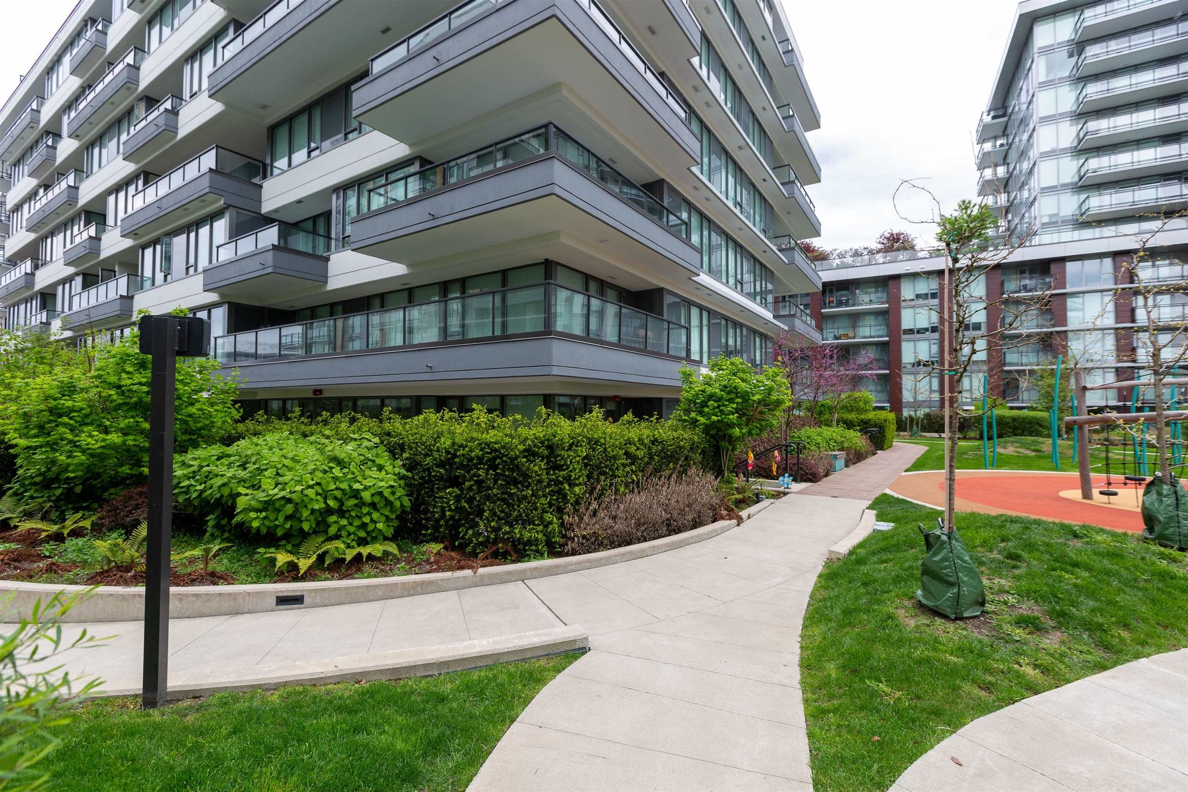2 Bedrooms
2 Bathrooms
Underground, Rear Access (1) Parking
Underground, Rear Access (1)
1,027 sqft
$861,133
About this Condo in West Cambie
Cambridge Park- Corner Penthouse developed by the renowned Polygon. This exceptional home offers the perfect combination of comfort style & convenience for a growing family. Spacious bright & functional layout with 11Ft ceiling in the living room offers an abundance of natural lighting. 2 bedrooms, a master ensuite, walk-in closet, 2 bathrooms, in-suite laundry & plenty of storage. The modern kitchen is equipped with sleek finishes & stainless steel appliances. Freshly painte…d new floors, beautiful courtyard garden, great playground & amenities including guest suite, gym, & clubhouse. Conveniently located near Plazas: Garden City, Lansdowne Mall with TnT, Bestbuy, Walmart, many more. School nearby with Vancouver International Airport just a short drive away. Don't miss this opportunity!
Listed by Jovi Realty Inc..
Cambridge Park- Corner Penthouse developed by the renowned Polygon. This exceptional home offers the perfect combination of comfort style & convenience for a growing family. Spacious bright & functional layout with 11Ft ceiling in the living room offers an abundance of natural lighting. 2 bedrooms, a master ensuite, walk-in closet, 2 bathrooms, in-suite laundry & plenty of storage. The modern kitchen is equipped with sleek finishes & stainless steel appliances. Freshly painted new floors, beautiful courtyard garden, great playground & amenities including guest suite, gym, & clubhouse. Conveniently located near Plazas: Garden City, Lansdowne Mall with TnT, Bestbuy, Walmart, many more. School nearby with Vancouver International Airport just a short drive away. Don't miss this opportunity!
Listed by Jovi Realty Inc..
 Brought to you by your friendly REALTORS® through the MLS® System, courtesy of Sam Kochhar for your convenience.
Brought to you by your friendly REALTORS® through the MLS® System, courtesy of Sam Kochhar for your convenience.
Disclaimer: This representation is based in whole or in part on data generated by the Chilliwack & District Real Estate Board, Fraser Valley Real Estate Board or Real Estate Board of Greater Vancouver which assumes no responsibility for its accuracy.
More Details
- MLS®: R2973034
- Bedrooms: 2
- Bathrooms: 2
- Type: Condo
- Building: 9500 Odlin Road, Richmond
- Square Feet: 1,027 sqft
- Full Baths: 1
- Half Baths: 1
- Taxes: $2487.29
- Maintenance: $513.34
- Parking: Underground, Rear Access (1)
- View: Trees-green-park-building
- Basement: None
- Storeys: 4 storeys
- Year Built: 2011









