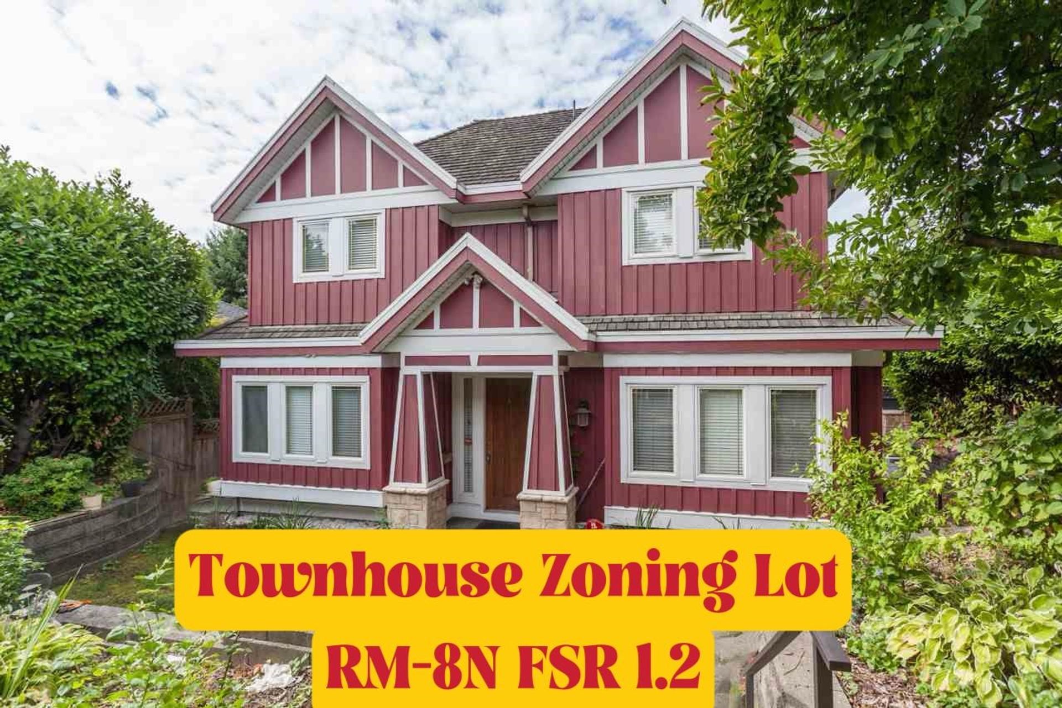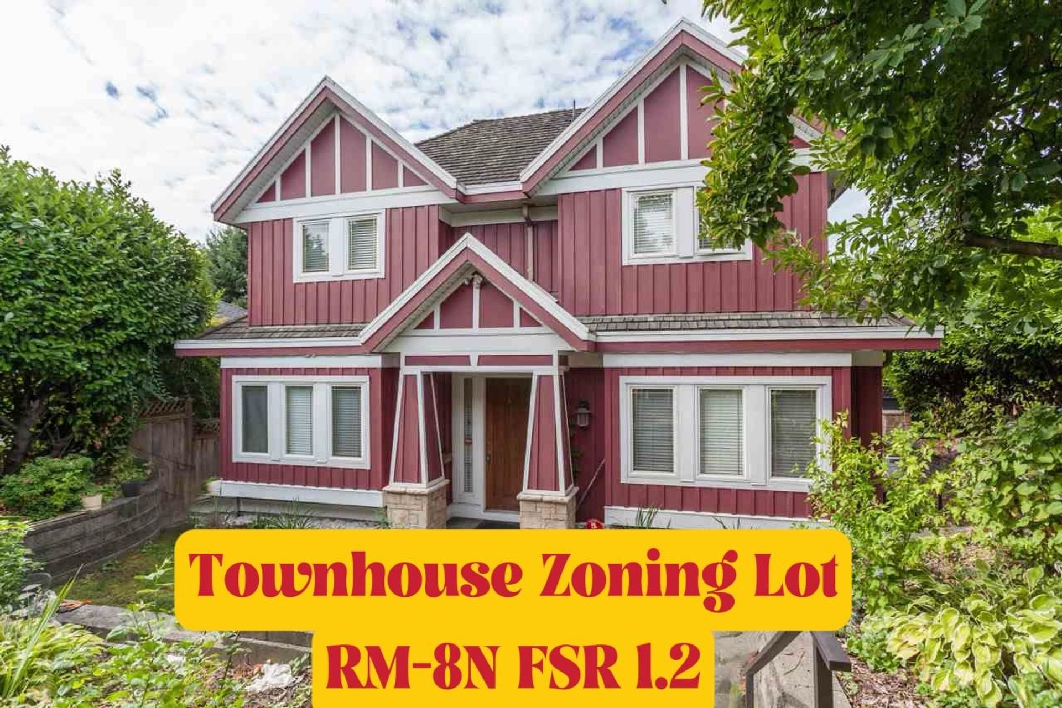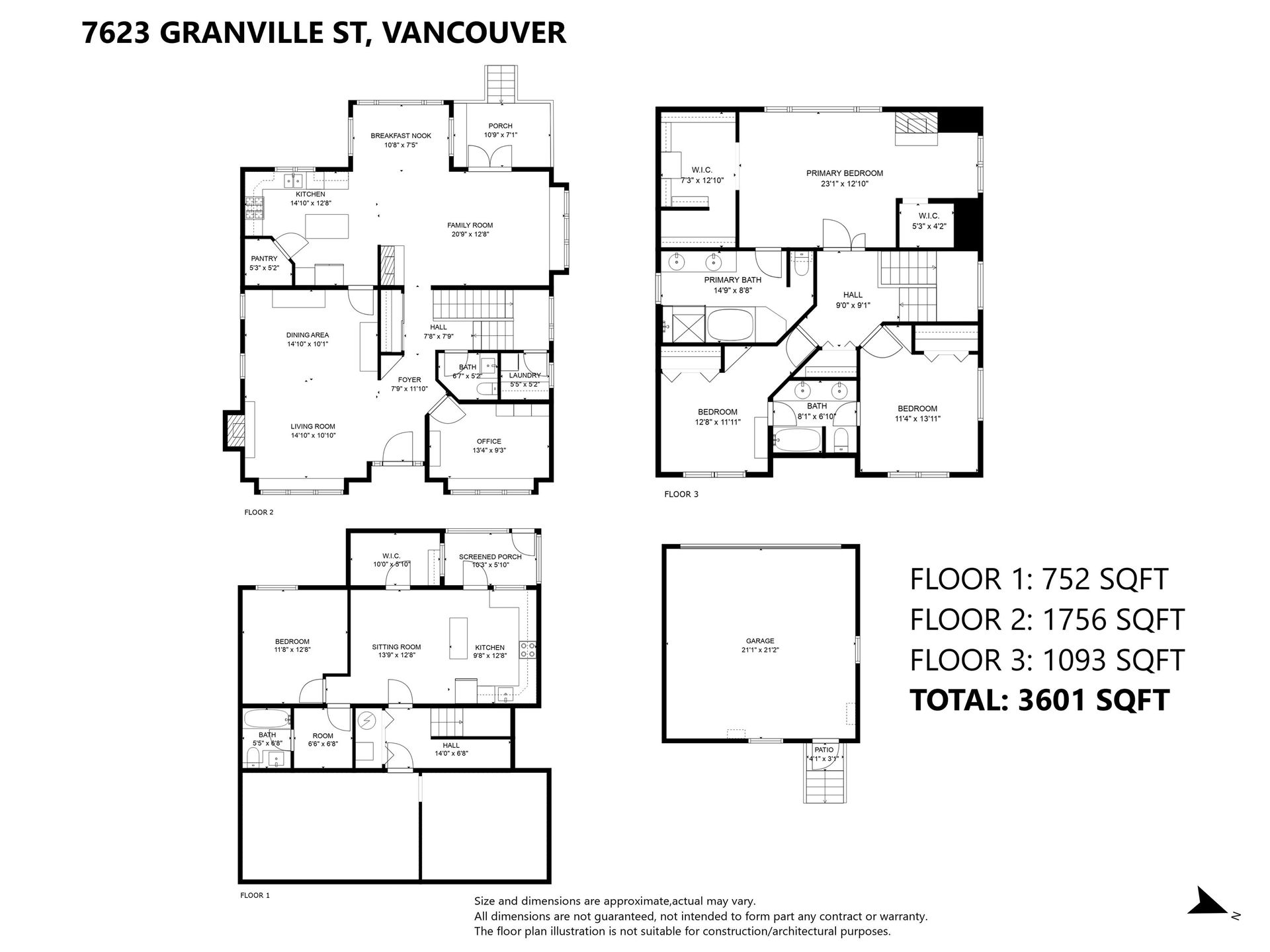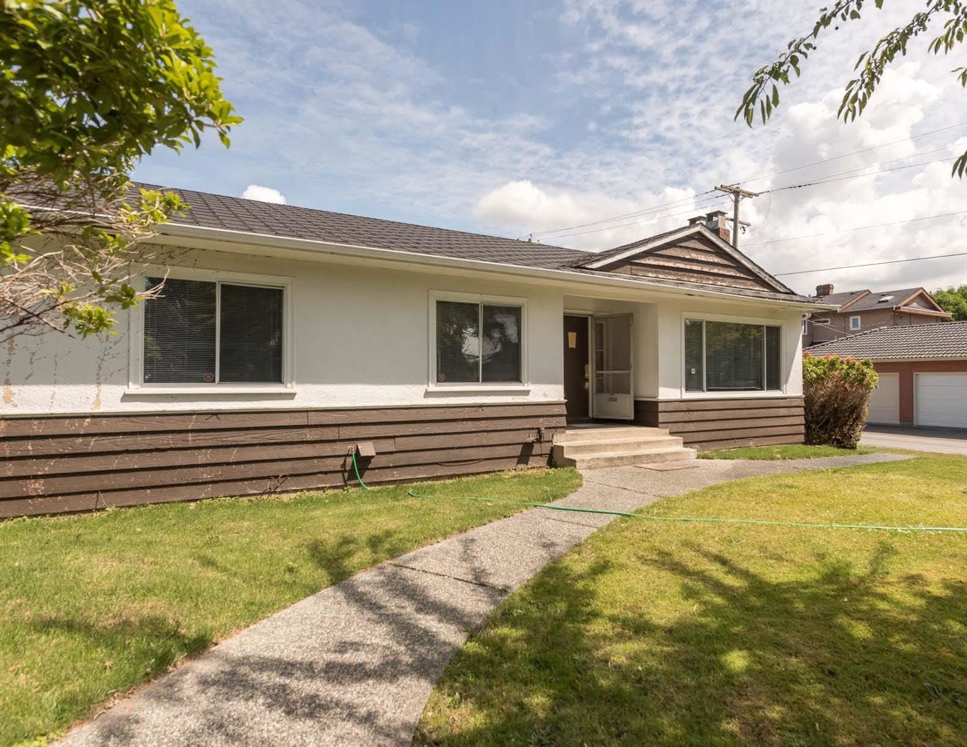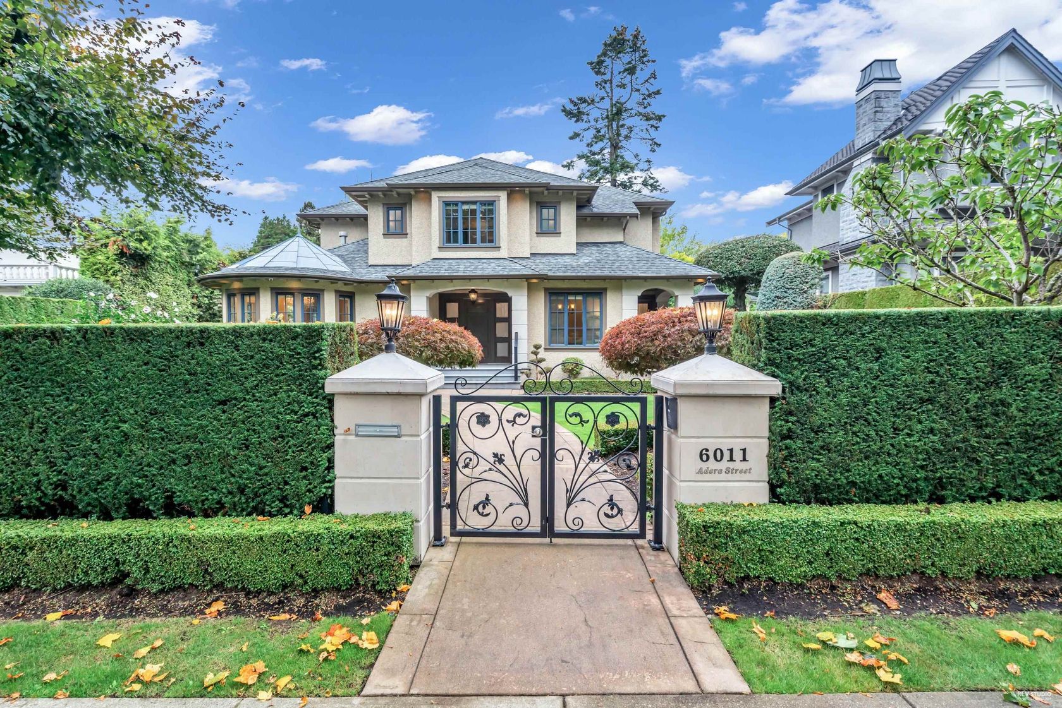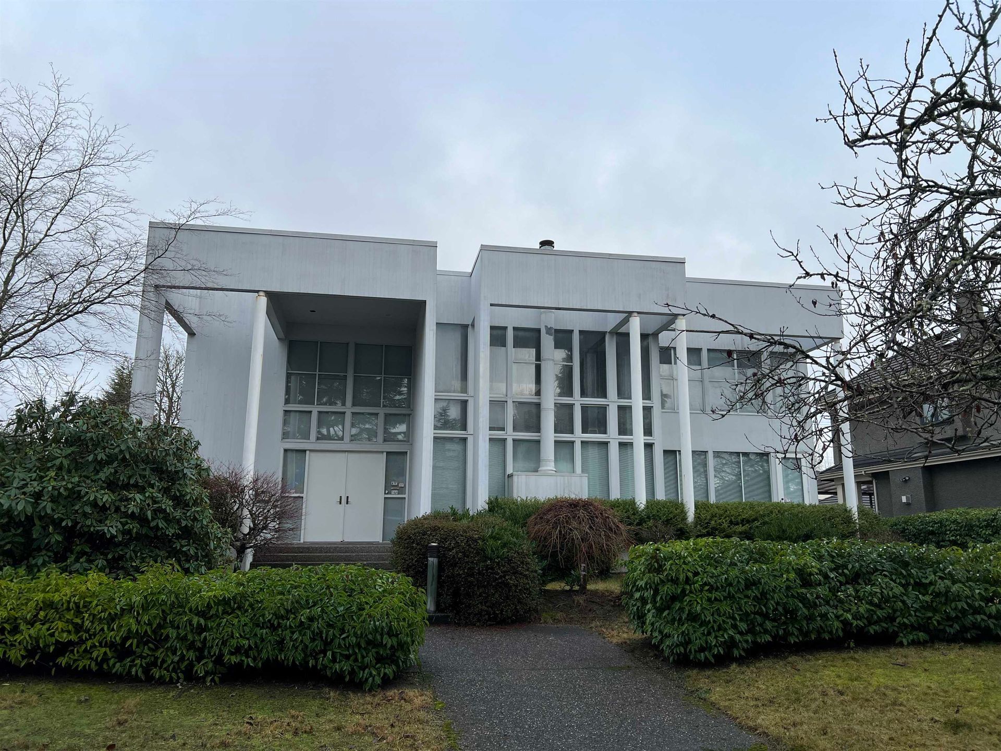3 Bedrooms
4 Bathrooms
Garage; Double Parking
Garage; Double
3,601 sqft
$3,980,000
About this House in South Granville
Calling all homeowners, investors, and builders! Explore a prime location for townhouse development. Zoned RM-8N. FSR=1.2. No rezoning required. Unparalleled investment opportunity in Vancouver's desirable Westside. Architecturally built craftsmanship home, European castle fireplace stone, high quality moulding finishes and maple hardwood floor through out. Build or live in well thought out Vancouver West. Enjoy the convenience of living within walking distance to the serene …Shannon and Riverview Park.Magee Secondary&McKechnie Elementary. Don't miss out– inquire now for details! Please do not walk on the property to disturb the residents.Amenities for 7623 Granville Street
Washing MachineDryerFridgeStoveDishwasher
Listed by RE/MAX Crest Realty.
Calling all homeowners, investors, and builders! Explore a prime location for townhouse development. Zoned RM-8N. FSR=1.2. No rezoning required. Unparalleled investment opportunity in Vancouver's desirable Westside. Architecturally built craftsmanship home, European castle fireplace stone, high quality moulding finishes and maple hardwood floor through out. Build or live in well thought out Vancouver West. Enjoy the convenience of living within walking distance to the serene Shannon and Riverview Park.Magee Secondary&McKechnie Elementary. Don't miss out– inquire now for details! Please do not walk on the property to disturb the residents.
Amenities for 7623 Granville Street
- Washing Machine
- Dryer
- Fridge
- Stove
- Dishwasher
Listed by RE/MAX Crest Realty.
 Brought to you by your friendly REALTORS® through the MLS® System, courtesy of Sam Kochhar for your convenience.
Brought to you by your friendly REALTORS® through the MLS® System, courtesy of Sam Kochhar for your convenience.
Disclaimer: This representation is based in whole or in part on data generated by the Chilliwack & District Real Estate Board, Fraser Valley Real Estate Board or Real Estate Board of Greater Vancouver which assumes no responsibility for its accuracy.
More Details
- MLS®: R2962308
- Bedrooms: 3
- Bathrooms: 4
- Type: House
- Square Feet: 3,601 sqft
- Lot Size: 5,200 sqft
- Frontage: 52.00 ft
- Depth: 100.00 ft
- Full Baths: 2
- Half Baths: 2
- Taxes: $10817.90
- Parking: Garage; Double
- Basement: Fully Finished
- Storeys: 2 storeys
- Year Built: 2002
- Style: Reverse 2 Storey w/Bsmt
