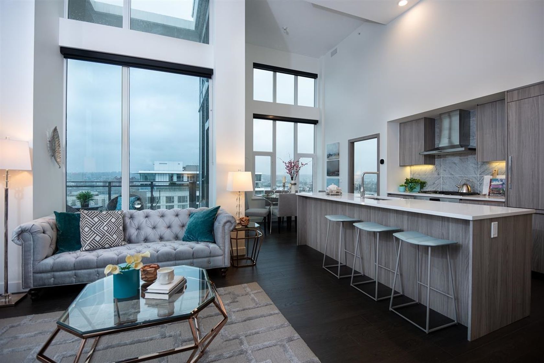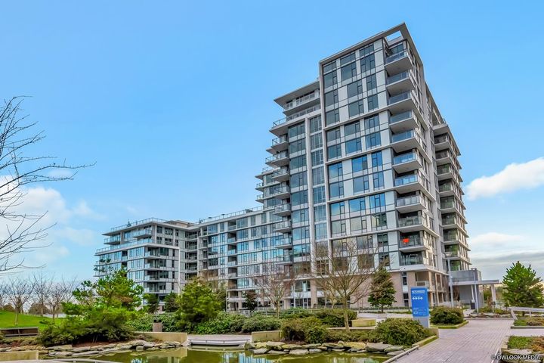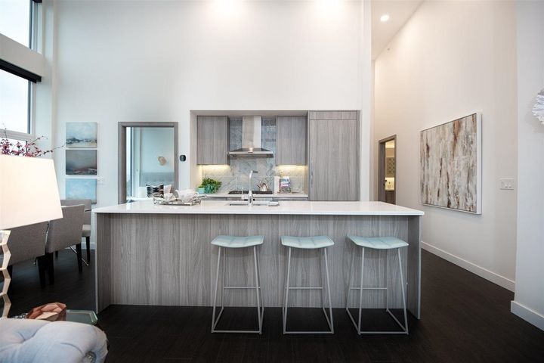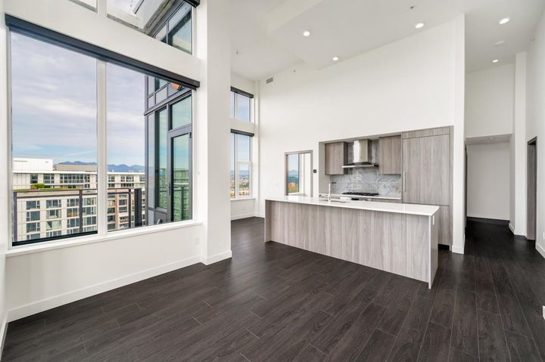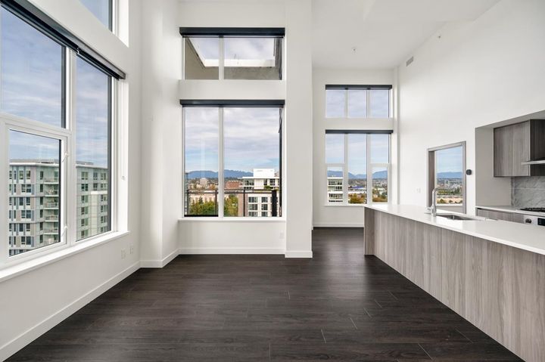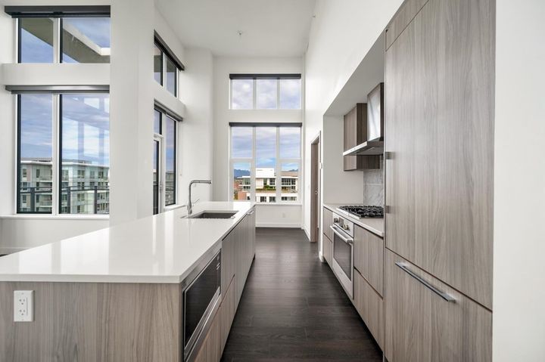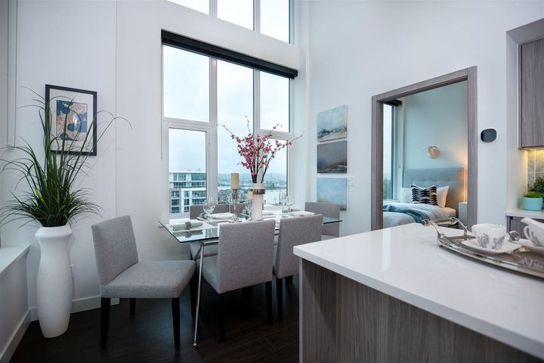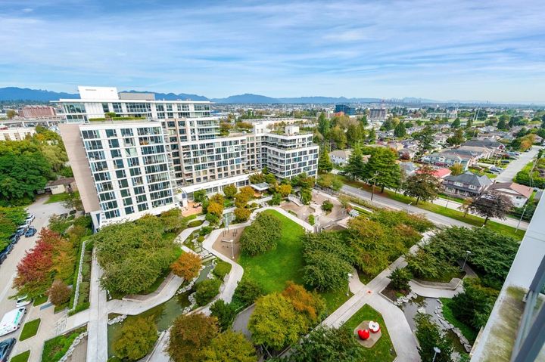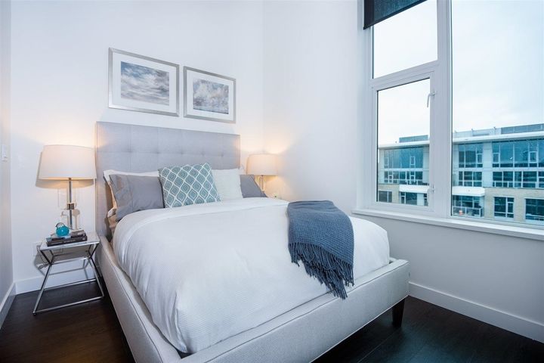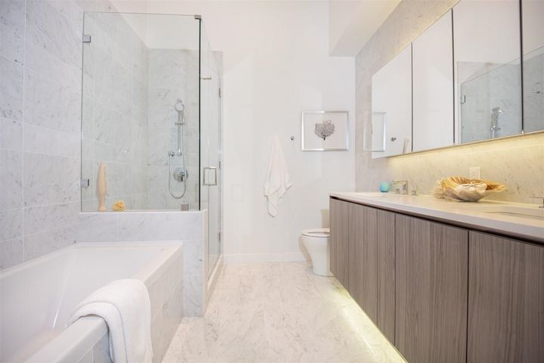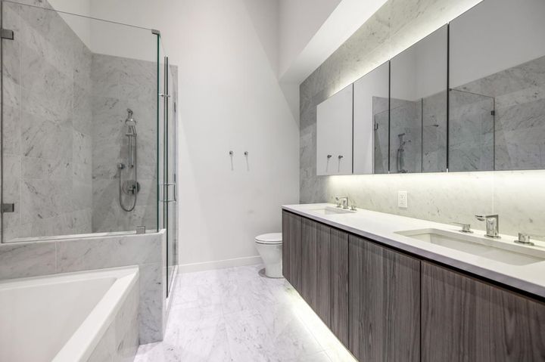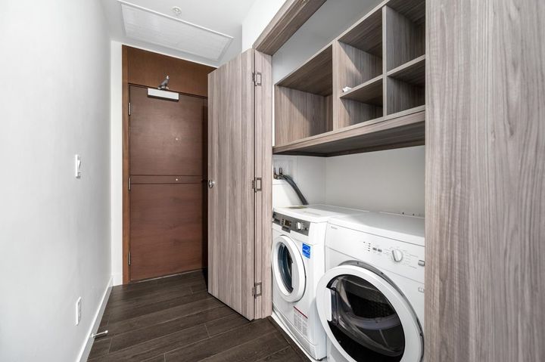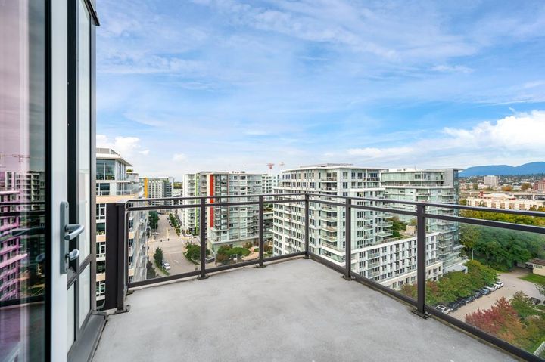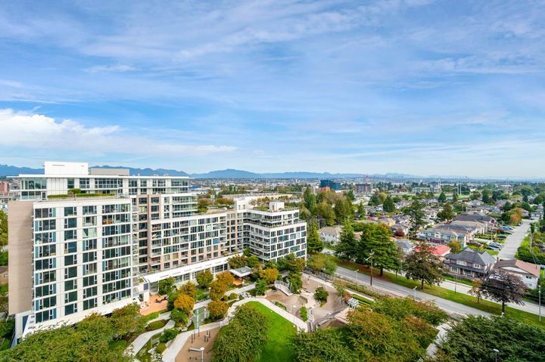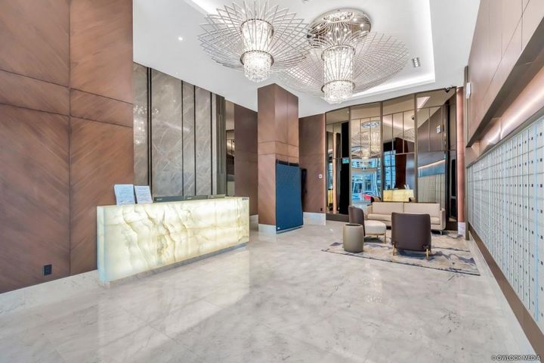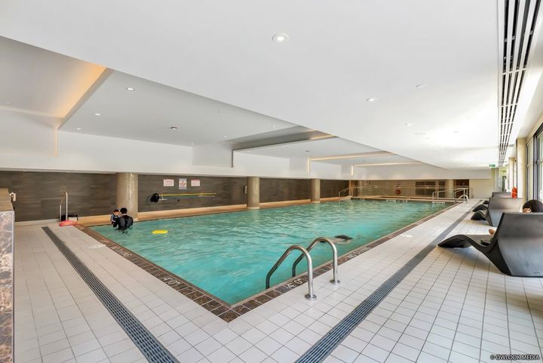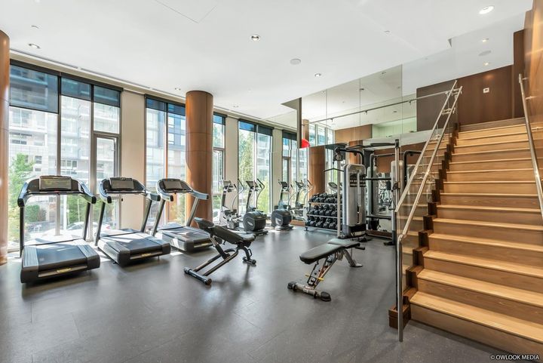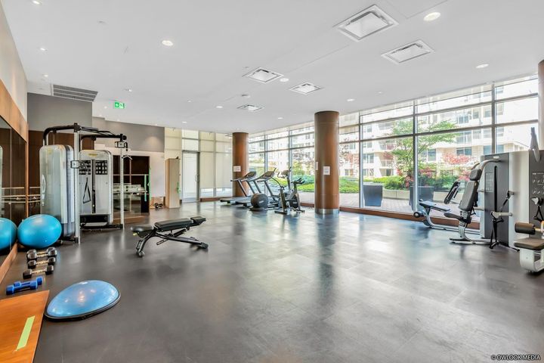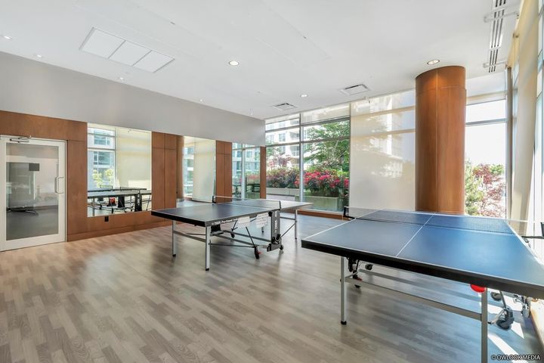3 Bedrooms
2 Bathrooms
Garage Double, Underground, Side Access, Garage Parking
Garage Double, Underground, Side Access, Garage
1,053 sqft
$1,388,000
About this Penthouse in West Cambie
Penthouse - CONCORD GARDENS. Spacious 1,053 sq ft living space with 15'3 ceiling height in living, dining, and 3 bedrooms + Den with spectacular mountain and city views, 2 parking stalls (Garage is a gated side by side parking room for storage), Laminate floor throughout, Central heating and cooling system. The World-class "Diamond Club" amenities with over 18,000 sq.ft, including a basketball/badminton court, indoor sauna & swimming pool, fitness, billiard, bowling alley, ta…ble tennis, golf simulator, playground, study room, and library. Walking distance to transits, restaurants and supermarkets. School Catchment: Talmey Elementary & MacNeill Secondary. Easy to Show!
Listed by RE/MAX Westcoast.
Penthouse - CONCORD GARDENS. Spacious 1,053 sq ft living space with 15'3 ceiling height in living, dining, and 3 bedrooms + Den with spectacular mountain and city views, 2 parking stalls (Garage is a gated side by side parking room for storage), Laminate floor throughout, Central heating and cooling system. The World-class "Diamond Club" amenities with over 18,000 sq.ft, including a basketball/badminton court, indoor sauna & swimming pool, fitness, billiard, bowling alley, table tennis, golf simulator, playground, study room, and library. Walking distance to transits, restaurants and supermarkets. School Catchment: Talmey Elementary & MacNeill Secondary. Easy to Show!
Listed by RE/MAX Westcoast.
 Brought to you by your friendly REALTORS® through the MLS® System, courtesy of Sam Kochhar for your convenience.
Brought to you by your friendly REALTORS® through the MLS® System, courtesy of Sam Kochhar for your convenience.
Disclaimer: This representation is based in whole or in part on data generated by the Chilliwack & District Real Estate Board, Fraser Valley Real Estate Board or Real Estate Board of Greater Vancouver which assumes no responsibility for its accuracy.
More Details
- MLS®: R2911254
- Bedrooms: 3
- Bathrooms: 2
- Type: Penthouse
- Building: 3300 Ketcheson Road, Richmond
- Square Feet: 1,053 sqft
- Full Baths: 2
- Half Baths: 0
- Taxes: $3201.51
- Maintenance: $717.55
- Parking: Garage Double, Underground, Side Access, Garage
- View: Mountain & city view
- Basement: None
- Storeys: 1 storeys
- Year Built: 2020
- Style: Penthouse
